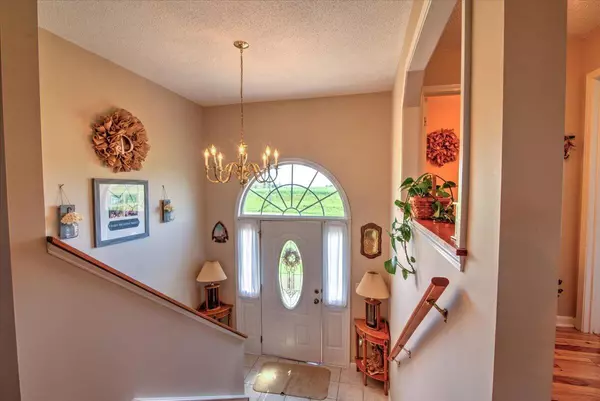$354,000
$359,736
1.6%For more information regarding the value of a property, please contact us for a free consultation.
3 Beds
3 Baths
1,982 SqFt
SOLD DATE : 06/16/2023
Key Details
Sold Price $354,000
Property Type Single Family Home
Sub Type Single Family Residence
Listing Status Sold
Purchase Type For Sale
Square Footage 1,982 sqft
Price per Sqft $178
Subdivision Bowmantown
MLS Listing ID 9950504
Sold Date 06/16/23
Style Split Foyer
Bedrooms 3
Full Baths 2
Half Baths 1
Total Fin. Sqft 1982
Originating Board Tennessee/Virginia Regional MLS
Year Built 2003
Lot Size 1.200 Acres
Acres 1.2
Lot Dimensions Irregular 325 x 183 x 50 x 97 x 168 x 351
Property Description
Beautiful country setting that offers peace, this split foyer home has breathtaking long-range mountain views from the front and beautiful sunsets from the back deck. As you enter the home you will be greeted by a spacious and light filled family room / living room with a cozy gas fireplace. The eat-in kitchen features newer appliances, beautiful cabinets and a convenient layout for cooking. The upstairs also features a large master bedroom with a luxurious bathroom that includes a jetted tub and separate shower, and two separate sinks. A second bedroom and a half bath complete the upstairs level. Downstairs you will find a combination full bath / laundry room, another bedroom and an additional family room / bonus room, and a large two car drive under garage with plenty of storage.
This well maintained home had the septic system pumped two years ago, the water heater is only 6 months old, the heat pump is less than a year old, the propane tank is owned and buried, the upstairs wood floors are only about 5 years old and the finished basement has new laminate flooring in the bedroom and family room, Seller is willing to put on a roof at closing with an acceptable offer. This listing includes both the home on Lot 13 and the empty corner lot, Lot 14. Don't miss out on the opportunity to make this beautiful home yours today! Some of the information in this listing may have been obtained from a 3rd party and/or tax records and must be verified before assuming accuracy. Buyer(s) must verify all information.
Location
State TN
County Washington
Community Bowmantown
Area 1.2
Zoning Residential
Direction GPS friendly. From I26, exit 13 take TN75 west, cross TN81, onto to TN75 /Bowmantown Rd. When TN75 curves south, stay straight on Bowmantown Rd about 3.3 miles. From Jonesborough or Greenville, turn north on Clear Springs Road from 11E. Turn right on Bowmantown Rd. Home is on the left
Rooms
Basement Full, Garage Door, Interior Entry, Partially Finished, Walk-Out Access
Ensuite Laundry Electric Dryer Hookup, Washer Hookup
Interior
Interior Features Eat-in Kitchen, Entrance Foyer, Walk-In Closet(s)
Laundry Location Electric Dryer Hookup,Washer Hookup
Heating Heat Pump
Cooling Heat Pump
Flooring Ceramic Tile, Hardwood, Laminate
Fireplaces Number 1
Fireplaces Type Living Room
Fireplace Yes
Window Features Double Pane Windows,Window Treatments
Appliance Dishwasher, Electric Range, Microwave, Refrigerator
Heat Source Heat Pump
Laundry Electric Dryer Hookup, Washer Hookup
Exterior
Garage Driveway, Asphalt, Attached, Garage Door Opener
Garage Spaces 2.0
Utilities Available Cable Connected
View Mountain(s)
Roof Type Shingle
Topography Level, Rolling Slope
Porch Back, Deck, Front Patio
Parking Type Driveway, Asphalt, Attached, Garage Door Opener
Total Parking Spaces 2
Building
Foundation Block
Sewer Septic Tank
Water Public
Architectural Style Split Foyer
Structure Type Brick,Vinyl Siding
New Construction No
Schools
Elementary Schools Sulphur Springs
Middle Schools Sulphur Springs
High Schools Daniel Boone
Others
Senior Community No
Tax ID 064l A 013.00
Acceptable Financing Conventional, FHA, VA Loan
Listing Terms Conventional, FHA, VA Loan
Read Less Info
Want to know what your home might be worth? Contact us for a FREE valuation!

Our team is ready to help you sell your home for the highest possible price ASAP
Bought with Debi Bartley • REMAX Checkmate, Inc. Realtors

"My job is to find and attract mastery-based agents to the office, protect the culture, and make sure everyone is happy! "






