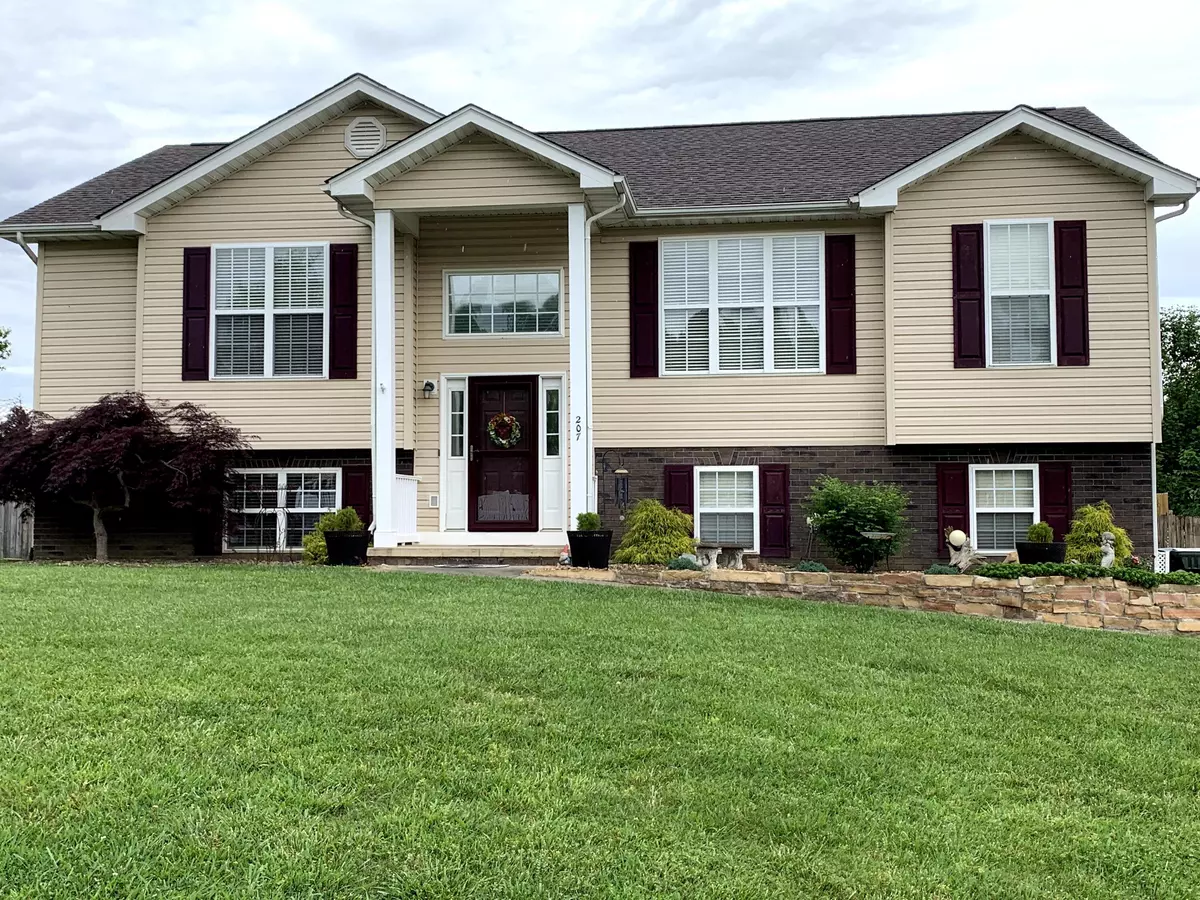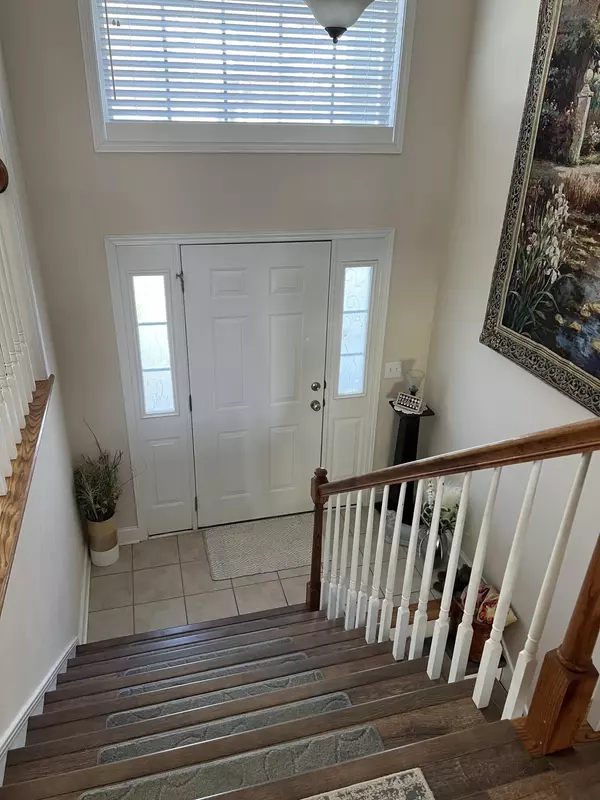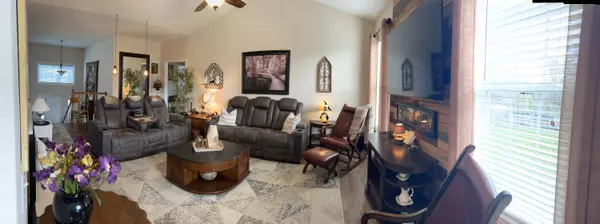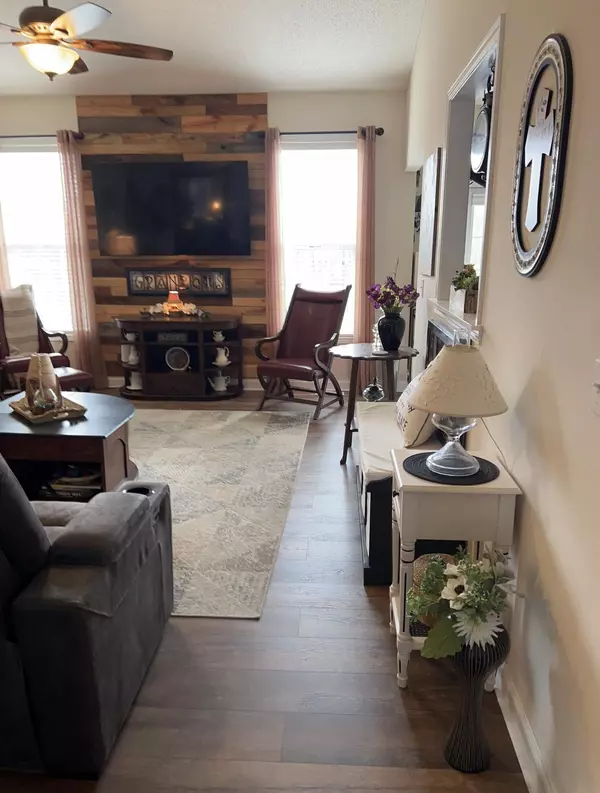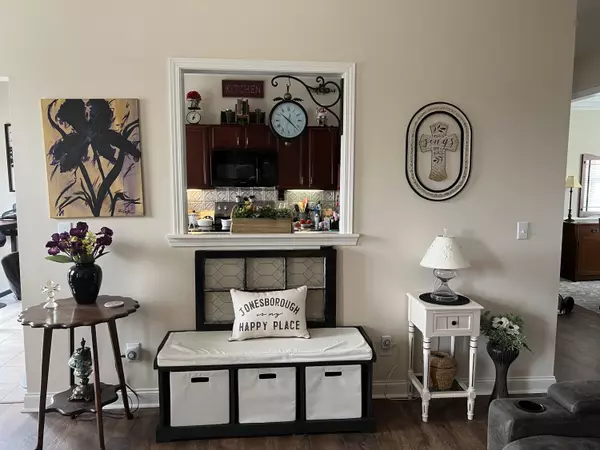$395,900
$389,900
1.5%For more information regarding the value of a property, please contact us for a free consultation.
4 Beds
3 Baths
2,660 SqFt
SOLD DATE : 05/30/2023
Key Details
Sold Price $395,900
Property Type Single Family Home
Sub Type Single Family Residence
Listing Status Sold
Purchase Type For Sale
Square Footage 2,660 sqft
Price per Sqft $148
Subdivision Eagles Nest
MLS Listing ID 9950373
Sold Date 05/30/23
Style Split Foyer
Bedrooms 4
Full Baths 3
Total Fin. Sqft 2660
Originating Board Tennessee/Virginia Regional MLS
Year Built 2004
Lot Size 0.320 Acres
Acres 0.32
Lot Dimensions 100 x 140
Property Description
**Sellers are motivated bring all offers.** Historical Jonesborough has so much to offer including this beautiful large home that you do not want to miss out on!!! This 4 bedroom, 3 full bath home provides a gorgeous primary bedroom with an inviting primary bath and large walk-in closet. The primary bedroom has access to the back deck. Also on the main floor are 2 more bedrooms, a guest bathroom, lovely kitchen, formal dining room, and a living room with a beautiful accent wall. The spacious 4th bedroom and a full bath are found in the lower level; along with a substantial den/family room that has a gas fireplace. Once in the back you will discover a spacious fenced in yard great for children & pets to play; along with a very nice above ground pool that has decking and storage. The backyard also has an extra storage shed with power capabilities and a tranquil sitting area with a propane firepit that will convey. The 2 car garage has plenty of room for your vehicles and a separate mechanical room for your water heater, heat pump, electrical panel and it is large enough for a small tool bench/work surface. This home has been well maintained and has had new luxury vinyl plank flooring installed, newer appliances, LED lighting, newer roof, new heat pump and a new water softener. The garage door is already on order and is scheduled to be installed prior to closing. There is so much to this home that it is a MUST SEE for yourself!!
Location
State TN
County Washington
Community Eagles Nest
Area 0.32
Zoning Res
Direction From Hwy 321 turn onto Sugar Hollow Rd. Follow Sugar Hollow Rd for approximately 1/2 mile to Katie Ct. Turn left onto Katie Ct and travel approximately 600 ft and the property will be on the right. Look for the sign in the yard. GPS friendly.
Rooms
Other Rooms Shed(s)
Basement Finished, Workshop
Interior
Interior Features Kitchen/Dining Combo, Laminate Counters, Pantry, Remodeled, Walk-In Closet(s)
Hot Water true
Heating Central, Fireplace(s), Heat Pump, Hot Water, Propane
Cooling Ceiling Fan(s), Central Air, Heat Pump
Flooring Luxury Vinyl, Tile
Fireplaces Number 1
Fireplaces Type Basement, Den
Equipment Satellite Dish, TV Antenna
Fireplace Yes
Window Features Double Pane Windows,Insulated Windows,Window Treatments
Appliance Convection Oven, Dishwasher, Electric Range, Microwave, Refrigerator, Water Softener Owned
Heat Source Central, Fireplace(s), Heat Pump, Hot Water, Propane
Laundry Electric Dryer Hookup, Washer Hookup
Exterior
Exterior Feature See Remarks
Parking Features Asphalt, Garage Door Opener
Garage Spaces 2.0
Pool Above Ground
Utilities Available Cable Available
Amenities Available Landscaping
Roof Type Shingle
Topography Level
Porch Deck, Front Patio
Total Parking Spaces 2
Building
Foundation Block
Sewer Public Sewer
Water Public
Architectural Style Split Foyer
Structure Type Vinyl Siding
New Construction No
Schools
Elementary Schools Grandview
Middle Schools Grandview
High Schools David Crockett
Others
Senior Community No
Tax ID 059g A 034.00
Acceptable Financing Cash, Conventional, FHA, USDA Loan, VA Loan
Listing Terms Cash, Conventional, FHA, USDA Loan, VA Loan
Read Less Info
Want to know what your home might be worth? Contact us for a FREE valuation!

Our team is ready to help you sell your home for the highest possible price ASAP
Bought with Non Member • Non Member
"My job is to find and attract mastery-based agents to the office, protect the culture, and make sure everyone is happy! "

