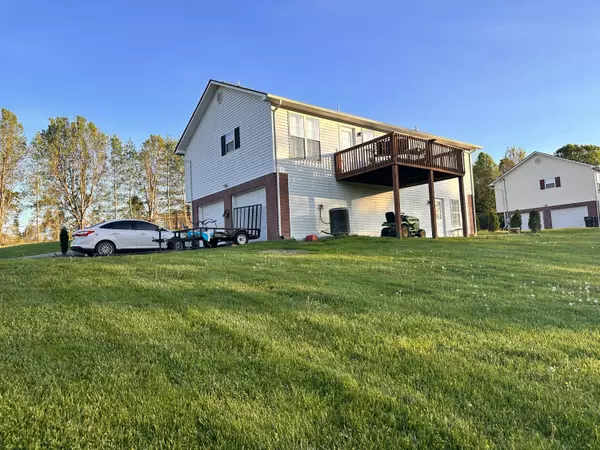$299,900
$329,900
9.1%For more information regarding the value of a property, please contact us for a free consultation.
3 Beds
3 Baths
1,634 SqFt
SOLD DATE : 07/17/2023
Key Details
Sold Price $299,900
Property Type Single Family Home
Sub Type Single Family Residence
Listing Status Sold
Purchase Type For Sale
Square Footage 1,634 sqft
Price per Sqft $183
Subdivision Not Listed
MLS Listing ID 9950401
Sold Date 07/17/23
Style Contemporary,Split Foyer
Bedrooms 3
Full Baths 2
Half Baths 1
HOA Y/N No
Total Fin. Sqft 1634
Originating Board Tennessee/Virginia Regional MLS
Year Built 2005
Lot Size 0.680 Acres
Acres 0.68
Lot Dimensions 98x292x100x299
Property Description
NEW PRICE! ON ALMOST 3/4 of an ACRE! PEACEFUL Country Living!!!! Minutes to Historic Jonesborough & JOHNSON CITY Eateries hospital & entertainment, I81 & Erwin Highway to North Carolina, Close to Tusculum University & Walter State College close to Greeneville!
Looking for a beautiful town to reside in? SEEK NO FURTHER! LIMESTONE Davy Crockett's birthplace walking trails & country setting amidst the waterways & mountains for miles!!!~Limestone will CHARM you!
Lovely spacious kitchen with all new appliances, Shutter Blinds throughout the home, Open Living Room with Wood floors, laundry room on the level with a Large primary bedroom & gorgeous bathroom, split from the bedroom on the same level for privacy.
This home also offers air B&B opportunity! The lower level has a very large bedroom and a living space & a bathroom with its own exit!
Large 2 Car Garage a shed for lawn supply storage. The Back patio & Deck to are perfect for entertaining! Separate Storage Shed!
Location
State TN
County Washington
Community Not Listed
Area 0.68
Zoning R
Direction Take the 11E W Andrew Johnson Highway Left on Oakland Rd then take a RIGHT to your new home!
Rooms
Other Rooms Shed(s), Storage
Ensuite Laundry Electric Dryer Hookup, Washer Hookup
Interior
Interior Features 2+ Person Tub, Balcony, Eat-in Kitchen, Entrance Foyer, Garden Tub, Kitchen/Dining Combo, Open Floorplan, Remodeled, Walk-In Closet(s)
Laundry Location Electric Dryer Hookup,Washer Hookup
Heating Central, Forced Air
Cooling Ceiling Fan(s), Central Air
Flooring Carpet, Hardwood, Laminate
Window Features Double Pane Windows,Window Treatments
Appliance Cooktop, Dishwasher, Electric Range, Microwave, Range
Heat Source Central, Forced Air
Laundry Electric Dryer Hookup, Washer Hookup
Exterior
Exterior Feature Balcony, Pasture
Garage RV Access/Parking, Concrete, Garage Door Opener
Roof Type See Remarks
Topography Pasture
Porch Back, Balcony, Deck, Patio, Rear Patio, Rear Porch
Parking Type RV Access/Parking, Concrete, Garage Door Opener
Building
Entry Level Two
Foundation Block, Concrete Perimeter
Sewer Septic Tank
Water Public
Architectural Style Contemporary, Split Foyer
Structure Type Vinyl Siding
New Construction No
Schools
Elementary Schools Grandview
Middle Schools Grandview
High Schools David Crockett
Others
Senior Community No
Tax ID 065 059.09
Acceptable Financing Cash, Conventional, FHA, VA Loan
Listing Terms Cash, Conventional, FHA, VA Loan
Read Less Info
Want to know what your home might be worth? Contact us for a FREE valuation!

Our team is ready to help you sell your home for the highest possible price ASAP
Bought with Becky Glover • Signature Properties Kpt

"My job is to find and attract mastery-based agents to the office, protect the culture, and make sure everyone is happy! "






