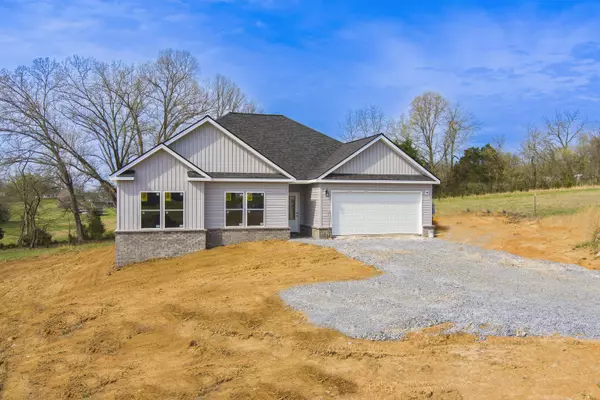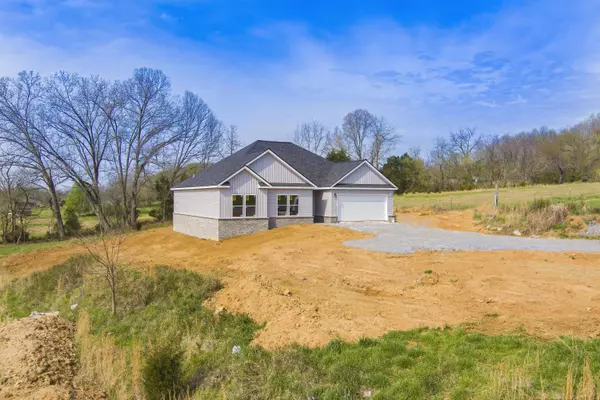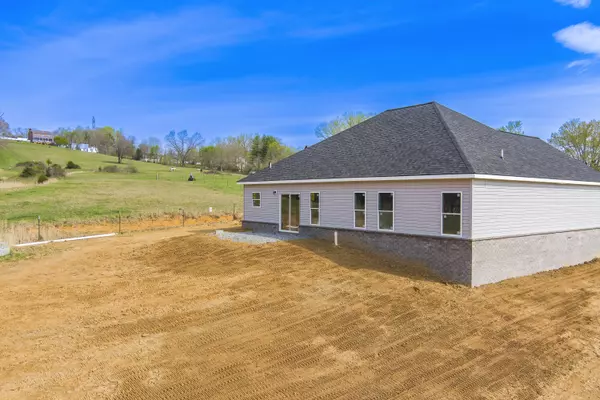$362,500
$369,900
2.0%For more information regarding the value of a property, please contact us for a free consultation.
3 Beds
2 Baths
1,650 SqFt
SOLD DATE : 06/14/2023
Key Details
Sold Price $362,500
Property Type Single Family Home
Sub Type Single Family Residence
Listing Status Sold
Purchase Type For Sale
Square Footage 1,650 sqft
Price per Sqft $219
Subdivision Not Listed
MLS Listing ID 9950336
Sold Date 06/14/23
Style Ranch
Bedrooms 3
Full Baths 2
Total Fin. Sqft 1650
Originating Board Tennessee/Virginia Regional MLS
Year Built 2023
Lot Size 1.360 Acres
Acres 1.36
Lot Dimensions 165x338
Property Description
Welcome home to privacy! This new construction features peace-of-mind building quality, a large lot, and convenient Tri-Cities location. 3 bedrooms, 2 full baths, and open floorplan are spacious for your needs. Enjoy the modern, yet comfortable finishes throughout! Come see this home today! Estimated completion date late May 2023. All information deemed reliable. Buyer/Buyer's Agent to confirm.
Location
State TN
County Sullivan
Community Not Listed
Area 1.36
Zoning R1
Direction From Bristol Hwy 11E, turn onto Oakdale Rd. Continue onto Egypt Rd. Turn left onto Beaver Creek Rd. Turn Right onto Buffalo Rd. Turn left onto Sugar Hollow Rd. Home on Right.
Rooms
Ensuite Laundry Electric Dryer Hookup, Washer Hookup
Interior
Interior Features Granite Counters, Kitchen Island, Kitchen/Dining Combo, Marble Counters, Open Floorplan, Walk-In Closet(s)
Laundry Location Electric Dryer Hookup,Washer Hookup
Heating Central, Electric, Fireplace(s), Propane, Electric
Cooling Central Air
Flooring Luxury Vinyl
Fireplaces Number 1
Fireplaces Type Gas Log, Living Room
Fireplace Yes
Window Features Insulated Windows
Appliance Built-In Electric Oven, Dishwasher, Microwave, Range
Heat Source Central, Electric, Fireplace(s), Propane
Laundry Electric Dryer Hookup, Washer Hookup
Exterior
Garage Driveway, Asphalt
Garage Spaces 2.0
Utilities Available Cable Available
Amenities Available Landscaping
Roof Type Shingle
Topography Level, Sloped
Porch Rear Patio
Parking Type Driveway, Asphalt
Total Parking Spaces 2
Building
Entry Level One
Foundation Slab
Sewer Septic Tank
Water Public
Architectural Style Ranch
Structure Type Brick,Vinyl Siding
New Construction Yes
Schools
Elementary Schools Holston
Middle Schools Central
High Schools West Ridge
Others
Senior Community No
Tax ID 096a C 003.00
Acceptable Financing Cash, Conventional, FHA, VA Loan
Listing Terms Cash, Conventional, FHA, VA Loan
Read Less Info
Want to know what your home might be worth? Contact us for a FREE valuation!

Our team is ready to help you sell your home for the highest possible price ASAP
Bought with Teresa Jones • Southern Pride Realty

"My job is to find and attract mastery-based agents to the office, protect the culture, and make sure everyone is happy! "






