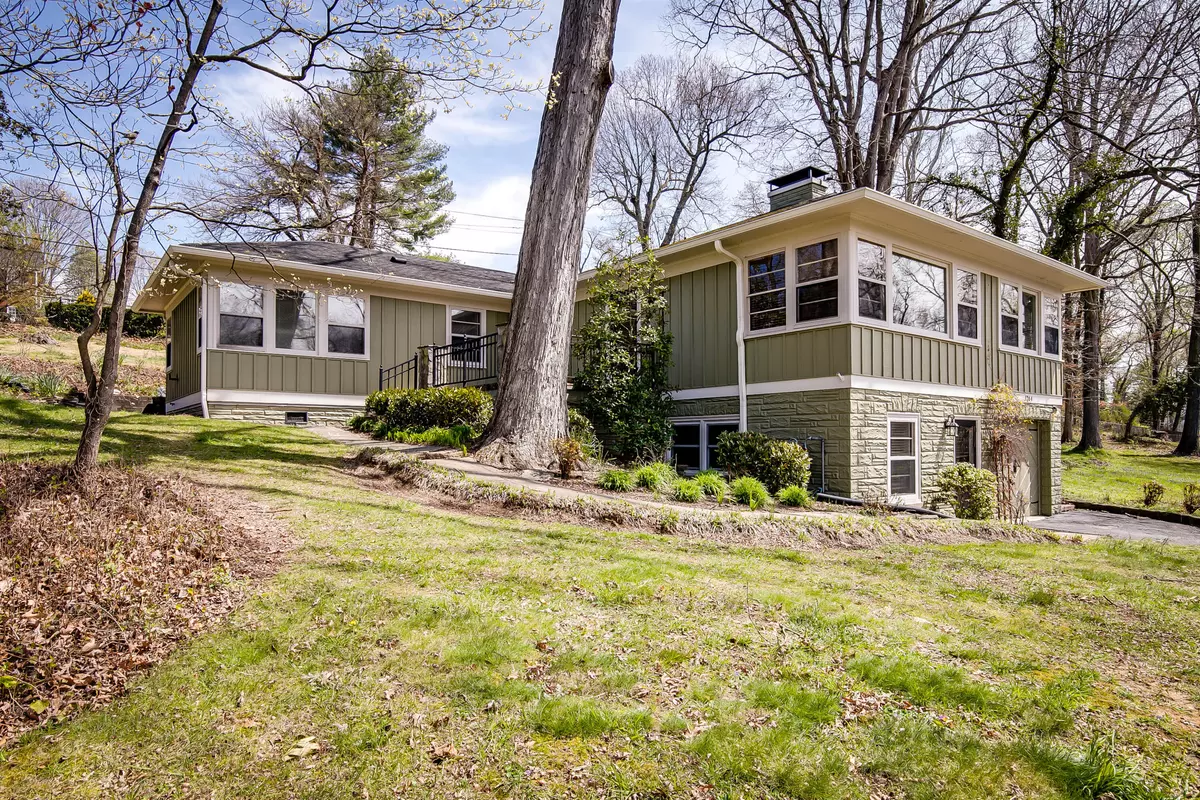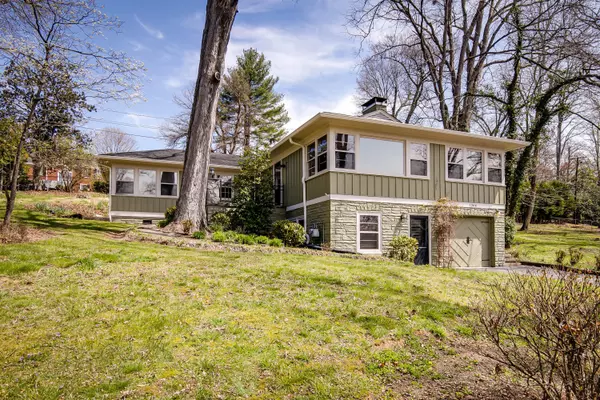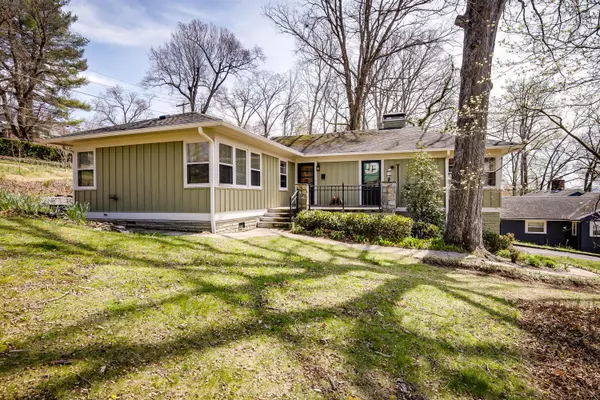$320,000
$339,000
5.6%For more information regarding the value of a property, please contact us for a free consultation.
4 Beds
3 Baths
2,858 SqFt
SOLD DATE : 05/09/2023
Key Details
Sold Price $320,000
Property Type Single Family Home
Sub Type Single Family Residence
Listing Status Sold
Purchase Type For Sale
Square Footage 2,858 sqft
Price per Sqft $111
Subdivision City Of Kingsport
MLS Listing ID 9950255
Sold Date 05/09/23
Style Ranch
Bedrooms 4
Full Baths 3
Total Fin. Sqft 2858
Originating Board Tennessee/Virginia Regional MLS
Year Built 1948
Lot Dimensions 86.5 X 203.21 IRR
Property Description
This beautiful home is located in the heart of Kingsport and features 4 spacious bedrooms and 3 bathrooms. There are actually two primary bedrooms each have sitting rooms or office space and private baths, providing a retreat for family members or guests. This could also be used as an in-law suite. The kitchen was updated a few years ago and is the heart of the home, all kitchen appliances to remain, ample cabinet space, and a cozy dining area off the kitchen. The living room has built-ins and is perfect for entertaining guests or relaxing with family, featuring cozy gas log fireplace and plenty of room. Downstairs, you'll find a finished den perfect for a game room or media room, adding even more space to the already generous living areas. There is closet and storage space galore throughout. The home also features a convenient 1-car garage, providing covered parking for your vehicle. Overall, this 4 bedroom home is perfect for a family or anyone looking for a spacious living space in the heart of Kingsport. Within walking distance to John Sevier Middle School.
Location
State TN
County Sullivan
Community City Of Kingsport
Zoning RES
Direction From downtown Kingsport continue east on Center Street, left on Lamont, left on Catawba, house will be on the right
Rooms
Basement Exterior Entry, Finished, Full, Garage Door
Ensuite Laundry Electric Dryer Hookup, Washer Hookup
Interior
Interior Features Kitchen/Dining Combo, Laminate Counters, Remodeled, Walk-In Closet(s)
Laundry Location Electric Dryer Hookup,Washer Hookup
Heating Heat Pump
Cooling Ceiling Fan(s), Heat Pump
Flooring Ceramic Tile, Hardwood
Fireplaces Type Gas Log
Fireplace Yes
Window Features Storm Window(s)
Appliance Cooktop, Dishwasher, Disposal, Microwave, Range, Refrigerator, Trash Compactor
Heat Source Heat Pump
Laundry Electric Dryer Hookup, Washer Hookup
Exterior
Garage Asphalt
Garage Spaces 1.0
Community Features Sidewalks, Curbs
Amenities Available Landscaping
Roof Type Asphalt
Topography Level
Porch Patio
Parking Type Asphalt
Total Parking Spaces 1
Building
Entry Level One
Foundation Block
Sewer Public Sewer
Water Public
Architectural Style Ranch
Structure Type Wood Siding
New Construction No
Schools
Elementary Schools Lincoln
Middle Schools Sevier
High Schools Dobyns Bennett
Others
Senior Community No
Tax ID 046n G 043.00
Acceptable Financing Cash, Conventional
Listing Terms Cash, Conventional
Read Less Info
Want to know what your home might be worth? Contact us for a FREE valuation!

Our team is ready to help you sell your home for the highest possible price ASAP
Bought with TYLER RAMEY • Premier Homes & Properties

"My job is to find and attract mastery-based agents to the office, protect the culture, and make sure everyone is happy! "






