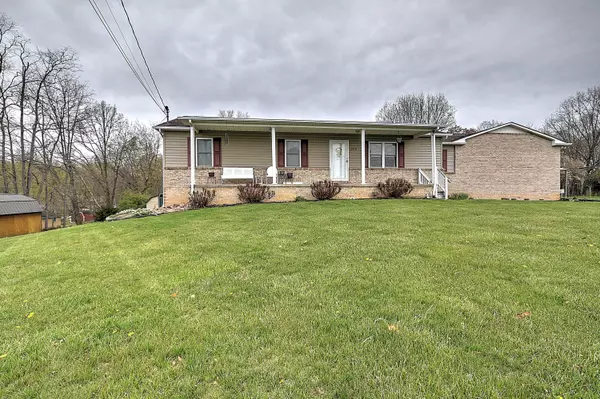$412,000
$420,000
1.9%For more information regarding the value of a property, please contact us for a free consultation.
3 Beds
3 Baths
3,602 SqFt
SOLD DATE : 05/05/2023
Key Details
Sold Price $412,000
Property Type Single Family Home
Sub Type Single Family Residence
Listing Status Sold
Purchase Type For Sale
Square Footage 3,602 sqft
Price per Sqft $114
Subdivision Gillfield Sub Sec 2
MLS Listing ID 9950162
Sold Date 05/05/23
Style Ranch
Bedrooms 3
Full Baths 3
Total Fin. Sqft 3602
Originating Board Tennessee/Virginia Regional MLS
Year Built 1995
Lot Size 0.650 Acres
Acres 0.65
Lot Dimensions 179x143x198x125
Property Description
*OPEN HOUSE THURSDAY 4/6 4PM-7PM* If you are looking for a move-in ready home in beautiful Piney Flats, you have found the one! This stunning 3 bedroom, 3 bathroom house is situated on a level lot and boasts an incredible in-law suite that's perfect for accommodating guests or providing additional living space for family members. As you step through the front door, you'll be greeted by an open concept living room and kitchen featuring custom cabinetry. There's even a convenient breakfast bar at the custom island, where you can enjoy a quick meal or chat with friends while you cook. The oversized sun room is the ideal multipurpose room and leads out to a spacious deck, perfect for enjoying outdoor meals or just soaking up the sun. Other features of this incredible home include a two car garage, hardwood flooring, covered patio, and a pond with a bubbling waterfall. Don't miss out on this opportunity to make this house your forever home. Call your favorite REALTOR® today for a showing. *All information believed to be accurate, but not guaranteed*
Location
State TN
County Sullivan
Community Gillfield Sub Sec 2
Area 0.65
Zoning R 1
Direction 11E going towards Piney Flats from Bristol. Turn right on to Allison Road. Turn right on to Jonesboro Road. Turn left on to Nelson Ave. House is on right. Driveway on Lisa Lane.
Rooms
Other Rooms Outbuilding
Basement Exterior Entry, Finished, Interior Entry, Walk-Out Access
Ensuite Laundry Electric Dryer Hookup, Washer Hookup
Interior
Interior Features Eat-in Kitchen, Kitchen Island, Pantry, Security System, Storm Door(s)
Laundry Location Electric Dryer Hookup,Washer Hookup
Heating Heat Pump, Natural Gas
Cooling Heat Pump
Flooring Carpet, Ceramic Tile, Hardwood, Laminate, Parquet, Vinyl
Window Features Double Pane Windows
Appliance Dishwasher, Disposal, Electric Range, Microwave, Refrigerator
Heat Source Heat Pump, Natural Gas
Laundry Electric Dryer Hookup, Washer Hookup
Exterior
Garage Asphalt, Attached, Carport, Garage Door Opener
Garage Spaces 2.0
Carport Spaces 1
Roof Type Shingle
Topography Level, Rolling Slope
Porch Deck, Front Porch, Rear Patio
Parking Type Asphalt, Attached, Carport, Garage Door Opener
Total Parking Spaces 2
Building
Entry Level One
Foundation Block
Sewer Public Sewer
Water Public
Architectural Style Ranch
Structure Type Brick,Vinyl Siding
New Construction No
Schools
Elementary Schools Mary Hughes
Middle Schools Sullivan East
High Schools Sullivan East
Others
Senior Community No
Tax ID 124g B 011.05
Acceptable Financing Cash, Conventional, FHA, USDA Loan, VA Loan
Listing Terms Cash, Conventional, FHA, USDA Loan, VA Loan
Read Less Info
Want to know what your home might be worth? Contact us for a FREE valuation!

Our team is ready to help you sell your home for the highest possible price ASAP
Bought with Julie Hedges • Property Executives Johnson City

"My job is to find and attract mastery-based agents to the office, protect the culture, and make sure everyone is happy! "






