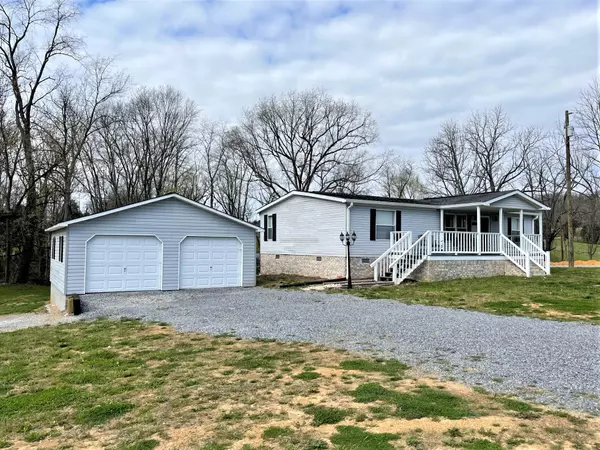$221,000
$225,000
1.8%For more information regarding the value of a property, please contact us for a free consultation.
3 Beds
2 Baths
1,188 SqFt
SOLD DATE : 07/31/2023
Key Details
Sold Price $221,000
Property Type Single Family Home
Sub Type Single Family Residence
Listing Status Sold
Purchase Type For Sale
Square Footage 1,188 sqft
Price per Sqft $186
Subdivision Not In Subdivision
MLS Listing ID 9950186
Sold Date 07/31/23
Bedrooms 3
Full Baths 2
HOA Y/N No
Total Fin. Sqft 1188
Originating Board Tennessee/Virginia Regional MLS
Year Built 1998
Lot Size 0.920 Acres
Acres 0.92
Lot Dimensions 289x158x188x198
Property Description
BACK ON THE MARKET through no fault of the seller. Country living at its best. Step up onto the covered front porch with a great view. Walk into this beautiful, updated home featuring large living room, Kitchen with island. Dining room. Stainless Steel appliances, luxury vinyl throughout. Split floor plan with Primary with en suite on one side and the other 2 bedrooms with shared bath on opposite side.
Large yard of almost an acre gives you lots of room to roam around. Detached 2 car garage with workshop shelves. Attic space for storage. Call your realtor today for your showing. Washer and Dryer do not convey. All information deemed reliable but not guaranteed. Buyer/buyers agent to verify.
Location
State TN
County Sullivan
Community Not In Subdivision
Area 0.92
Zoning R
Direction Coming from Johnson City. On Volunteer Parkway, turn right at the Advance Auto onto Weaver Pike., Hwy 358. Go approx. 8 miles to home on right. From Bluff City, turn on Silver Grove Rd, turn right onto Weaver pike. Look for sign.
Rooms
Basement Crawl Space
Ensuite Laundry Electric Dryer Hookup, Washer Hookup
Interior
Interior Features Garden Tub, Kitchen Island, Kitchen/Dining Combo, Laminate Counters, Pantry, Remodeled, Soaking Tub, Walk-In Closet(s)
Laundry Location Electric Dryer Hookup,Washer Hookup
Heating Central, Heat Pump
Cooling Central Air, Heat Pump
Flooring Luxury Vinyl
Appliance Dishwasher, Electric Range, Microwave, Refrigerator
Heat Source Central, Heat Pump
Laundry Electric Dryer Hookup, Washer Hookup
Exterior
Garage Detached, Gravel
Garage Spaces 2.0
Utilities Available Cable Available
Roof Type Shingle
Topography Level, Sloped
Porch Covered, Front Porch, Rear Porch
Parking Type Detached, Gravel
Total Parking Spaces 2
Building
Entry Level One
Foundation Block
Sewer Septic Tank
Water Public
Structure Type Vinyl Siding
New Construction No
Schools
Elementary Schools Bluff City
Middle Schools Sullivan East
High Schools Sullivan East
Others
Senior Community No
Tax ID 083 110.12
Acceptable Financing Cash, Conventional, FHA
Listing Terms Cash, Conventional, FHA
Read Less Info
Want to know what your home might be worth? Contact us for a FREE valuation!

Our team is ready to help you sell your home for the highest possible price ASAP
Bought with Katy Bennett • Hurd Realty, LLC

"My job is to find and attract mastery-based agents to the office, protect the culture, and make sure everyone is happy! "






