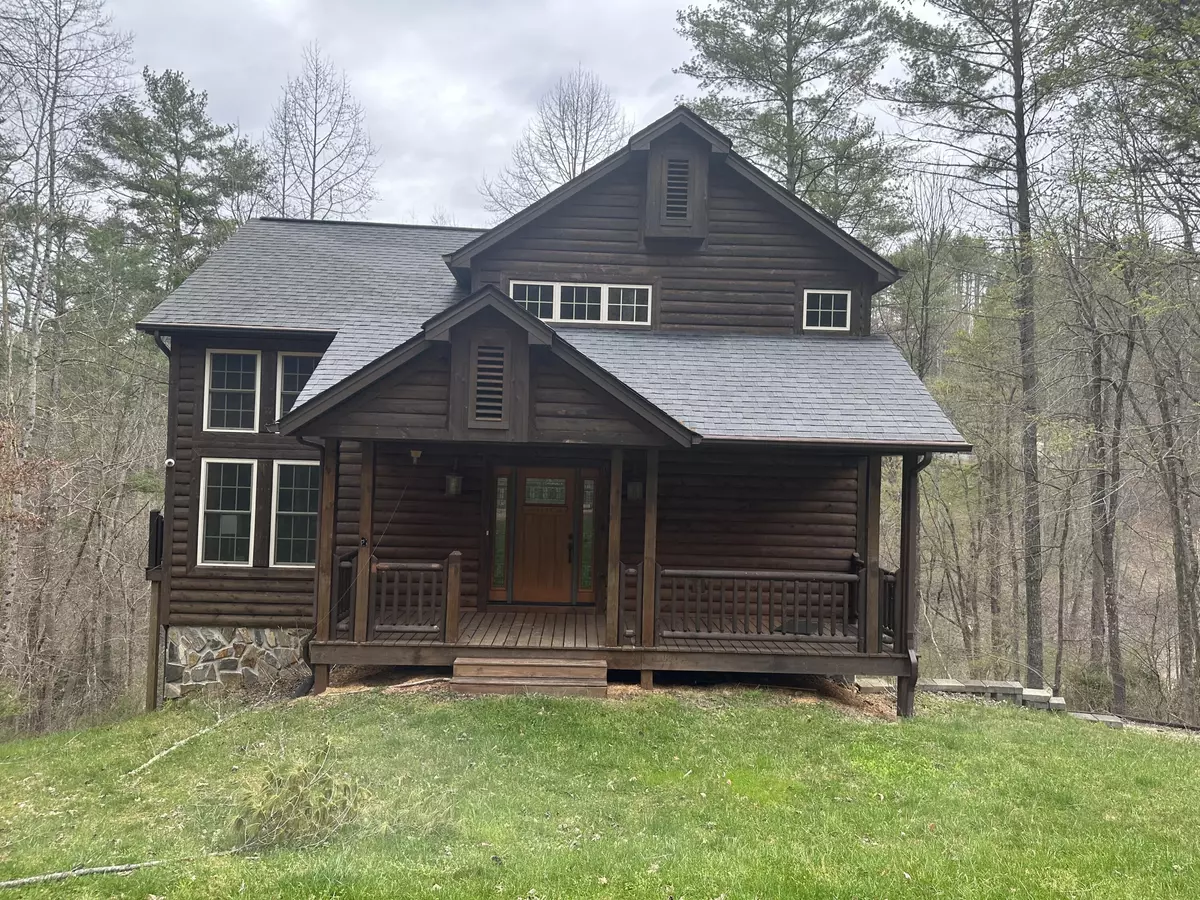$430,000
$449,000
4.2%For more information regarding the value of a property, please contact us for a free consultation.
2 Beds
4 Baths
1,594 SqFt
SOLD DATE : 08/15/2023
Key Details
Sold Price $430,000
Property Type Single Family Home
Sub Type Single Family Residence
Listing Status Sold
Purchase Type For Sale
Square Footage 1,594 sqft
Price per Sqft $269
Subdivision Sugar Cove
MLS Listing ID 9950094
Sold Date 08/15/23
Style Cabin
Bedrooms 2
Full Baths 3
Half Baths 1
HOA Y/N Yes
Total Fin. Sqft 1594
Originating Board Tennessee/Virginia Regional MLS
Year Built 2009
Lot Size 1.500 Acres
Acres 1.5
Lot Dimensions 167x194 IRR plus 166x195 IRR
Property Description
This beautiful cabin is nestled in the woods of Sugar Cove subdivision. Where you can escape to the mountains and have access on Watauga Lake. Main level offers living room with vaulted ceiling and stone fireplace, kitchen and dining room, master bedroom with an ensuite and a screened in back porch where you can enjoy your evening cocktails and listen to all the sounds nature has to offer. Upstairs there is a bedroom, full bath and loft area. The basement offers family room or entertainment room, another full bathroom and laundry room with ample storage. Cabin has lots of windows to allow for natural light! HOA covers road maintenance for the community as well as the access to the lake with small boat ramp area. This home would make an awesome vacation spot! Come make it yours and own your own mountain cabin in Eastern TN. All information deemed reliable but should be verified by buyer/buyer agent.
Location
State TN
County Carter
Community Sugar Cove
Area 1.5
Zoning Residential
Direction From Hampton, TN follow 321/67 toward Watauga Lake. Turn right on 321 towards Boone. Travel 8.5 miles to left on Buntontown Rd. Left on Sugar Hollow Rd. Left at the split. Follow until you see Sugar Cove Subdivision. Right on Raccoon Circle. Home on your right. GPS friendly.
Rooms
Basement Finished, Heated, Walk-Out Access
Interior
Interior Features Bar, Entrance Foyer
Heating Baseboard, Central, Electric, Fireplace(s), Propane, Electric
Cooling Ceiling Fan(s), Central Air
Flooring Hardwood, Tile
Fireplaces Number 1
Fireplaces Type Gas Log, Living Room
Fireplace Yes
Appliance Dishwasher, Dryer, Microwave, Range, Refrigerator, Washer
Heat Source Baseboard, Central, Electric, Fireplace(s), Propane
Laundry Electric Dryer Hookup, Washer Hookup
Exterior
Parking Features Gravel
Utilities Available Cable Available
Waterfront Description Lake Privileges
Roof Type Shingle
Topography Part Wooded, Rolling Slope
Porch Covered, Front Porch, Rear Porch, Screened
Building
Entry Level Three Or More
Foundation Block
Sewer Septic Tank
Water Shared Well, Well
Architectural Style Cabin
Structure Type Log
New Construction No
Schools
Elementary Schools Little Milligan
Middle Schools Little Milligan
High Schools Hampton
Others
Senior Community No
Tax ID 062g A 002.00
Acceptable Financing Cash, Conventional, FHA, VA Loan
Listing Terms Cash, Conventional, FHA, VA Loan
Read Less Info
Want to know what your home might be worth? Contact us for a FREE valuation!

Our team is ready to help you sell your home for the highest possible price ASAP
Bought with Janelle Jones • Braswell Realty Inc. RM
"My job is to find and attract mastery-based agents to the office, protect the culture, and make sure everyone is happy! "

