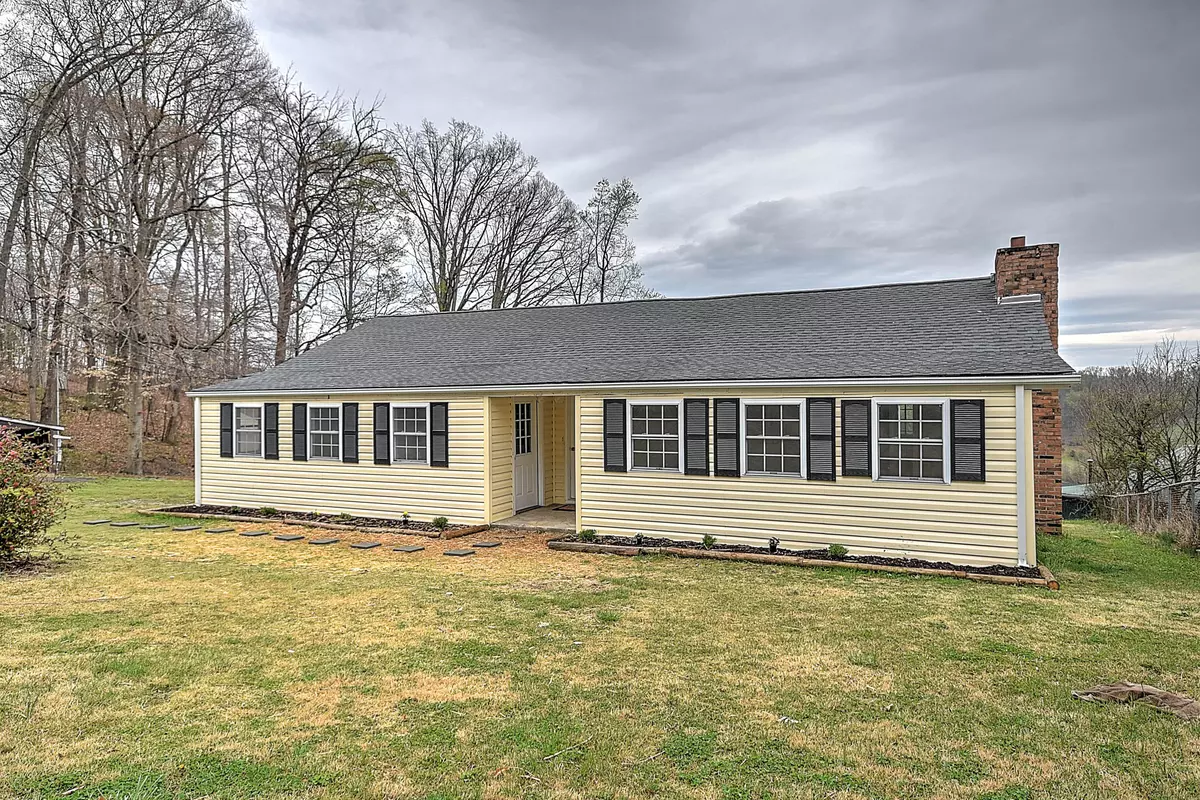$210,000
$199,000
5.5%For more information regarding the value of a property, please contact us for a free consultation.
3 Beds
1 Bath
1,608 SqFt
SOLD DATE : 04/18/2023
Key Details
Sold Price $210,000
Property Type Single Family Home
Sub Type Single Family Residence
Listing Status Sold
Purchase Type For Sale
Square Footage 1,608 sqft
Price per Sqft $130
Subdivision Gunnings Heights
MLS Listing ID 9950064
Sold Date 04/18/23
Style Ranch
Bedrooms 3
Full Baths 1
Total Fin. Sqft 1608
Originating Board Tennessee/Virginia Regional MLS
Year Built 1958
Lot Size 0.640 Acres
Acres 0.64
Lot Dimensions 136x197
Property Description
Wow! If storage is what you need, this one will not disappoint! This newly renovated home features 3 bedrooms and 1 bathroom, plus tons of storage both inside and out. This cutie sits on just over a half an acre and has some unique spaces including a bright sunporch on the front of the home and and oversized all weather porch on the back. Outside you will find a large covered deck just perfect for summertime cookouts and 3 garages with enough space for 6 cars plus 2 additional outbuildings. This one is priced to sell and won't last long! Schedule your showing today!
Location
State TN
County Sullivan
Community Gunnings Heights
Area 0.64
Zoning Residential
Direction I-81S to exit 66. Turn left off of the interstate onto Memorial Blvd and go approximately .5 miles. Turn R onto Gunnings Ave and then left onto Banner St. House is on the right. See sign.
Rooms
Other Rooms Outbuilding, Storage
Basement Block, Unfinished
Ensuite Laundry Electric Dryer Hookup, Washer Hookup
Interior
Interior Features Eat-in Kitchen, Remodeled, Walk-In Closet(s)
Laundry Location Electric Dryer Hookup,Washer Hookup
Heating Heat Pump
Cooling Heat Pump
Flooring Hardwood, Vinyl, Other
Fireplaces Number 1
Fireplaces Type Kitchen, Stone, Wood Burning Stove
Fireplace Yes
Window Features Insulated Windows,Single Pane Windows
Appliance Dishwasher, Electric Range, Refrigerator
Heat Source Heat Pump
Laundry Electric Dryer Hookup, Washer Hookup
Exterior
Garage Driveway, Asphalt, Gravel
Garage Spaces 6.0
Utilities Available Cable Available
View Mountain(s)
Roof Type Shingle
Topography Level, Sloped
Porch Covered, Rear Porch
Parking Type Driveway, Asphalt, Gravel
Total Parking Spaces 6
Building
Entry Level One
Foundation Block
Sewer Septic Tank
Water Public
Architectural Style Ranch
Structure Type Vinyl Siding
New Construction No
Schools
Elementary Schools Holston
Middle Schools Sullivan Central Middle
High Schools West Ridge
Others
Senior Community No
Tax ID 064e A 021.00
Acceptable Financing Cash, Conventional
Listing Terms Cash, Conventional
Read Less Info
Want to know what your home might be worth? Contact us for a FREE valuation!

Our team is ready to help you sell your home for the highest possible price ASAP
Bought with Mitchell Williams • Town & Country Realty - Downtown

"My job is to find and attract mastery-based agents to the office, protect the culture, and make sure everyone is happy! "






