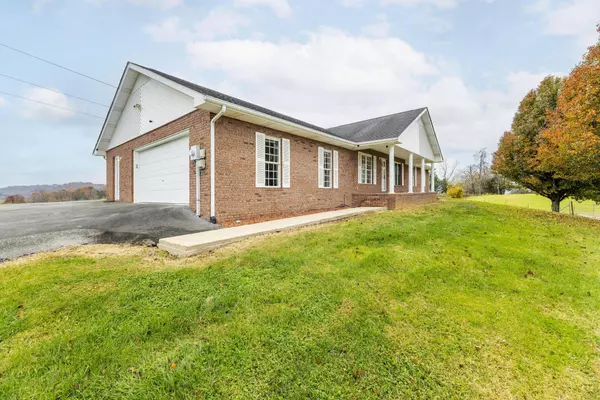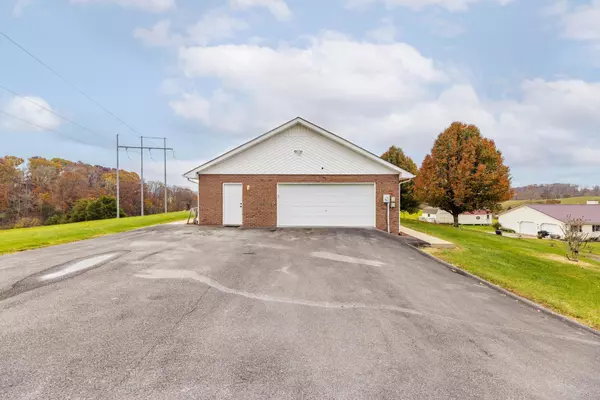$342,500
$378,000
9.4%For more information regarding the value of a property, please contact us for a free consultation.
3 Beds
2 Baths
1,881 SqFt
SOLD DATE : 07/17/2023
Key Details
Sold Price $342,500
Property Type Single Family Home
Sub Type Single Family Residence
Listing Status Sold
Purchase Type For Sale
Square Footage 1,881 sqft
Price per Sqft $182
Subdivision Highland Hills
MLS Listing ID 9950144
Sold Date 07/17/23
Style Traditional
Bedrooms 3
Full Baths 2
HOA Y/N No
Total Fin. Sqft 1881
Originating Board Tennessee/Virginia Regional MLS
Year Built 1999
Lot Size 1.090 Acres
Acres 1.09
Lot Dimensions 1+/- AC
Property Description
Back on the Market, no fault of the owner, buyer's contingency fell through: Beautiful, one owner, home in a quiet rural setting, on large 1 acre lot, at the top of the hill of the cul-de-sac. Was recently purchased to settle estate. The breathtaking MOUNTAIN VIEWS are awesome. You can sit outback in the morning, sipping coffee while greeting an unobstructed sunrise and then sit out front in the evening and watch amazing sunsets. One level, all brick ranch home. As you enter the home from the front door, to the right of the foyer is the formal dining room, straight ahead is a large living room, and to the left is the kitchen. The large eat-in-kitchen has plenty of cabinets and counter space for preparing meals, a breakfast bar and a space that can be used as a coffee bar. As you walk down the hallway there are 2 bedrooms on the right and to the left is the main bedroom. The main bedroom is large with ensuite, which has a jacuzzi tub and a stand-alone shower, the second bathroom is at the end of the hall. Off the kitchen is the laundry room with closet and garage entry. Two car garage with space for a workshop. Did I mention the awesome MOUNTAIN VIEWS!!? Home is being sold AS IS, WHERE IS..
Private Remarks: Please schedule all showings through ShowingTime. Commissions paid after any sellers paid concessions. Buyer/Buyer's agent to verify all information. Items in the garage do not convey, in the process of removing the items from the property
Location
State TN
County Carter
Community Highland Hills
Area 1.09
Zoning Residential
Direction Directions: Get on US-19E N from TN-91S Merge onto US-19E N Left onto W G Woods Rd, 0.1 mile, then, Right onto U.S. 19E Scn, 500 feet, then, Left onto Reynolds Rd, 0.2 miles, then, Left onto Greendale Ct, 0.1 mile at the top of cul-de-sac
Rooms
Other Rooms Shed(s)
Ensuite Laundry Electric Dryer Hookup, Washer Hookup
Interior
Interior Features Eat-in Kitchen, Entrance Foyer, Handicap Modified, Laminate Counters
Laundry Location Electric Dryer Hookup,Washer Hookup
Heating Central
Cooling Central Air
Flooring Carpet, Hardwood
Fireplaces Number 1
Fireplaces Type Gas Log, Great Room
Fireplace Yes
Window Features Double Pane Windows,Window Treatments
Appliance Dishwasher, Electric Range, Microwave, Refrigerator
Heat Source Central
Laundry Electric Dryer Hookup, Washer Hookup
Exterior
Garage Driveway, Asphalt, Attached, Concrete, Garage Door Opener
Garage Spaces 2.0
Utilities Available Cable Connected
View Mountain(s)
Roof Type Shingle
Topography Level, Rolling Slope
Porch Front Porch, Rear Patio
Parking Type Driveway, Asphalt, Attached, Concrete, Garage Door Opener
Total Parking Spaces 2
Building
Entry Level One
Foundation Block
Sewer Septic Tank
Water Public
Architectural Style Traditional
Structure Type Block,Brick,Concrete,Vinyl Siding
New Construction No
Schools
Elementary Schools Keenburg
Middle Schools Keenburg
High Schools Elizabethton
Others
Senior Community No
Tax ID 027 053.13
Acceptable Financing Cash, Conventional, FHA, USDA Loan, VA Loan
Listing Terms Cash, Conventional, FHA, USDA Loan, VA Loan
Read Less Info
Want to know what your home might be worth? Contact us for a FREE valuation!

Our team is ready to help you sell your home for the highest possible price ASAP
Bought with Petra Becker • REMAX Checkmate, Inc. Realtors

"My job is to find and attract mastery-based agents to the office, protect the culture, and make sure everyone is happy! "






