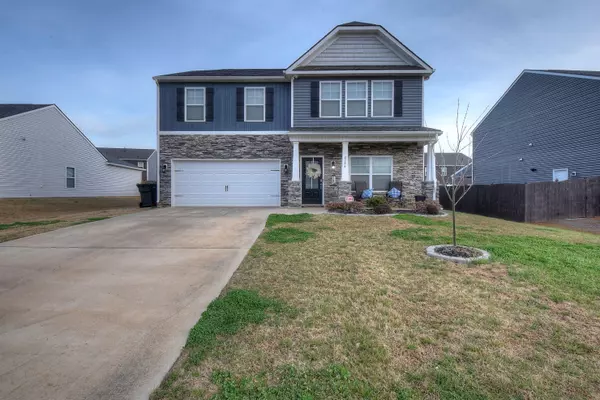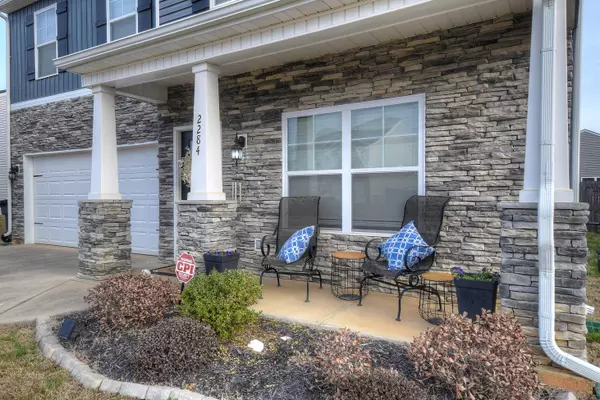$374,000
$374,000
For more information regarding the value of a property, please contact us for a free consultation.
4 Beds
3 Baths
2,645 SqFt
SOLD DATE : 06/22/2023
Key Details
Sold Price $374,000
Property Type Single Family Home
Sub Type Single Family Residence
Listing Status Sold
Purchase Type For Sale
Square Footage 2,645 sqft
Price per Sqft $141
Subdivision The Cliffs At Boone Lake
MLS Listing ID 9949913
Sold Date 06/22/23
Style Traditional
Bedrooms 4
Full Baths 2
Half Baths 1
Total Fin. Sqft 2645
Originating Board Tennessee/Virginia Regional MLS
Year Built 2020
Lot Size 8,276 Sqft
Acres 0.19
Lot Dimensions 123x68x124x67
Property Description
Beautiful 4 bedroom, 2 1/2 bath home located in The Cliffs at Boone Lake. This home is part of the D.R. Horton Biltmore plan. The first-floor features hardwood floors throughout. The eat in kitchen has shaker style cabinets, tile back splash and granite countertops. Also, on the first floor is the dining room, office, living room, and laundry room. The 2nd floor features a large master bedroom suite, three other bedrooms, open bonus area, and hall bathroom. The backyard is fully fenced in and great space for entertaining.
Location
State TN
County Washington
Community The Cliffs At Boone Lake
Area 0.19
Zoning R
Direction From 11E towards Piney Flats, turn left onto Wilmary. Go to stop sign and turn left onto Rangewood. Turn left into The Cliffs at Boone Lake. Turn Right onto Wildlife Cr and then left on Egret Lane. Home on Right
Rooms
Ensuite Laundry Electric Dryer Hookup, Washer Hookup
Interior
Interior Features Eat-in Kitchen, Entrance Foyer, Granite Counters, Kitchen Island, Pantry, Security System, Walk-In Closet(s)
Laundry Location Electric Dryer Hookup,Washer Hookup
Heating Central, Fireplace(s), Natural Gas
Cooling Ceiling Fan(s), Central Air
Flooring Carpet, Ceramic Tile, Vinyl
Fireplaces Type Living Room
Fireplace Yes
Window Features Double Pane Windows
Appliance Dishwasher, Electric Range, Microwave
Heat Source Central, Fireplace(s), Natural Gas
Laundry Electric Dryer Hookup, Washer Hookup
Exterior
Garage Attached, Concrete
Roof Type Shingle
Topography Level
Porch Covered, Front Porch, Rear Patio
Parking Type Attached, Concrete
Building
Entry Level Two
Foundation Slab
Sewer Public Sewer
Water Public
Architectural Style Traditional
Structure Type Stone Veneer,Vinyl Siding
New Construction No
Schools
Elementary Schools Mary Hughes
Middle Schools Sullivan East
High Schools Sullivan East
Others
Senior Community No
Tax ID 134j A 027.00
Acceptable Financing Cash, Conventional
Listing Terms Cash, Conventional
Read Less Info
Want to know what your home might be worth? Contact us for a FREE valuation!

Our team is ready to help you sell your home for the highest possible price ASAP
Bought with Michelle Bishop • KW Johnson City

"My job is to find and attract mastery-based agents to the office, protect the culture, and make sure everyone is happy! "






