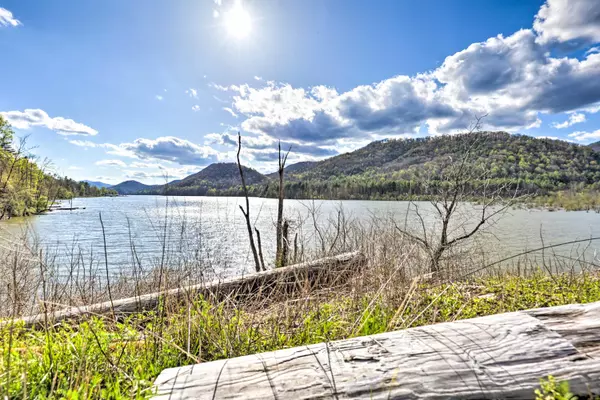$285,000
$295,000
3.4%For more information regarding the value of a property, please contact us for a free consultation.
2 Beds
3 Baths
1,534 SqFt
SOLD DATE : 06/26/2023
Key Details
Sold Price $285,000
Property Type Condo
Sub Type Condominium
Listing Status Sold
Purchase Type For Sale
Square Footage 1,534 sqft
Price per Sqft $185
Subdivision Lakeview
MLS Listing ID 9949852
Sold Date 06/26/23
Bedrooms 2
Full Baths 2
Half Baths 1
HOA Fees $250
Total Fin. Sqft 1534
Originating Board Tennessee/Virginia Regional MLS
Year Built 1999
Property Description
RARE OPPORTUNITY to own one of the very few townhouse/condos at Watauga lake. Open floor plan. Eating bar. Lovely gas fireplace with stone surround. TWO primary suites upstairs (one has a jetted tub and balcony overlooking the lake). Laundry upstairs. 1/2 bath on the main level. Relax and enjoy beautiful views of the lake from your private rear deck. 2 parking spaces assigned to your unit. Heat pump 2019. Carpet upstairs 2021. Dryer 2022. Very close to everything NE TN and Western North Carolina has to offer: historic Elizabethon with it's covered bridge, world class boating, fishing, hunting and hiking, Appalachian Trail, the ski mountains of North Carolina are about less than an hour away. Watauga lake is the 3rd cleanest lake in the county and is surrounded by Cherokee National Forest. Current owner does short term rentals (rented last year for 177 nights at an average price of $122 a night). Owner will sell fully furnished with exception of round dining table and chairs, antique hutch, and cedar chest in bedroom OR with all furnishings removed. HOA covers:
building insurance, landscaping, general exterior maintenance including the roof. Call for a private showing. All information herein is deemed reliable but subject to buyer verification.
Location
State TN
County Johnson
Community Lakeview
Zoning Res
Direction From Elizabethton: 19E 4.5 miles to left onto Hwy 67. Go 16 miles to right onto Doe Creek. Go 3 miles. Left onto Terrace Dr. Go to top. Home on left in middle. See sign.
Rooms
Basement Crawl Space
Ensuite Laundry Electric Dryer Hookup, Washer Hookup
Interior
Interior Features Entrance Foyer, Open Floorplan, Pantry, Smoke Detector(s), Storm Door(s), Walk-In Closet(s)
Laundry Location Electric Dryer Hookup,Washer Hookup
Heating Heat Pump, Propane
Cooling Heat Pump
Flooring Carpet, Laminate, Vinyl
Fireplaces Number 1
Fireplaces Type Great Room
Fireplace Yes
Window Features Double Pane Windows
Appliance Dishwasher, Dryer, Electric Range, Microwave, Refrigerator, Washer
Heat Source Heat Pump, Propane
Laundry Electric Dryer Hookup, Washer Hookup
Exterior
Garage Parking Spaces
Community Features Lake
Amenities Available Landscaping
View Water, Mountain(s)
Roof Type Metal
Topography Level, Sloped
Porch Back, Deck
Parking Type Parking Spaces
Building
Entry Level Two
Foundation Block
Sewer Septic Tank
Water Public
Structure Type Wood Siding
New Construction No
Schools
Elementary Schools Doe
Middle Schools Johnson Co
High Schools Johnson Co
Others
Senior Community No
Tax ID 083 041.05
Acceptable Financing Cash, Conventional
Listing Terms Cash, Conventional
Read Less Info
Want to know what your home might be worth? Contact us for a FREE valuation!

Our team is ready to help you sell your home for the highest possible price ASAP
Bought with Salvatore Malantonio • Berkshire Hathaway Greg Cox Real Estate

"My job is to find and attract mastery-based agents to the office, protect the culture, and make sure everyone is happy! "






