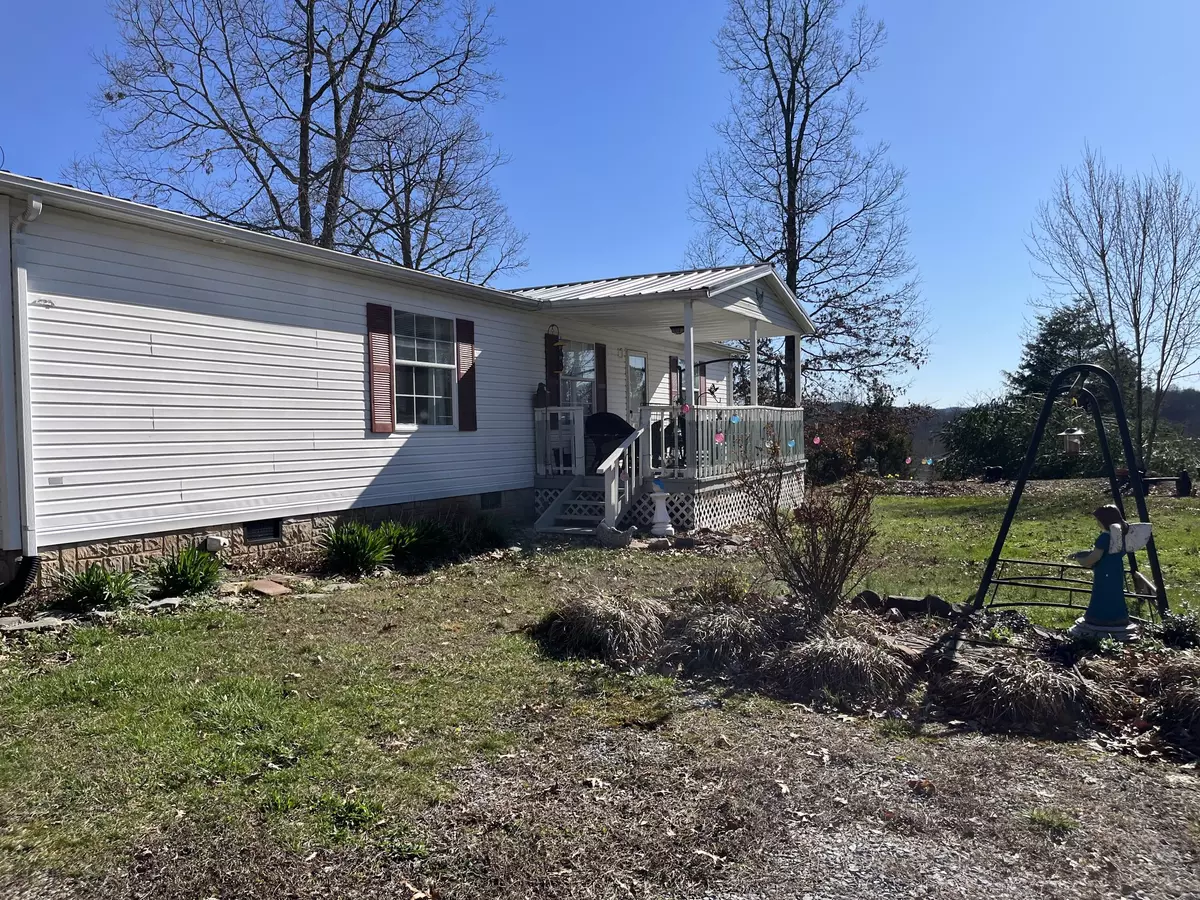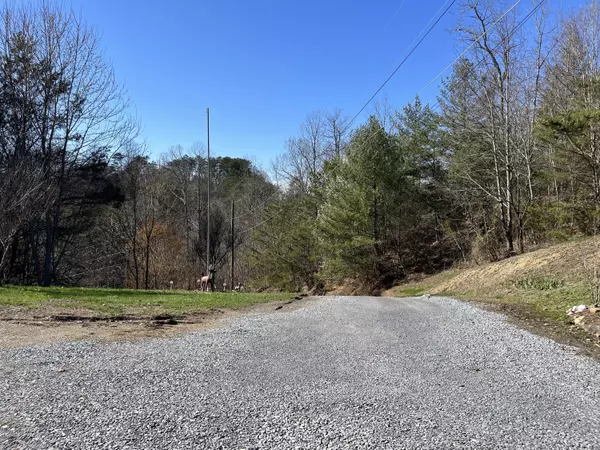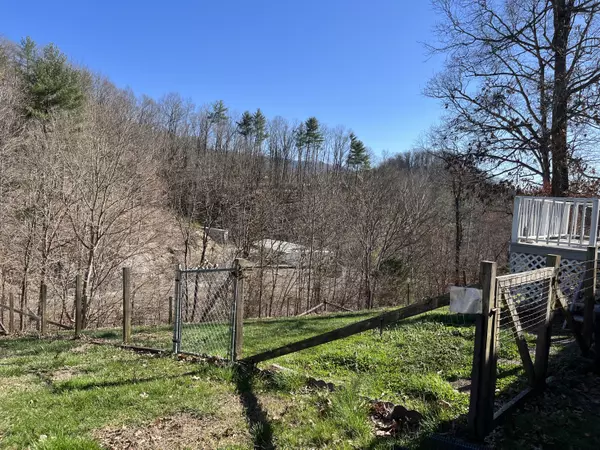$188,000
$209,000
10.0%For more information regarding the value of a property, please contact us for a free consultation.
3 Beds
2 Baths
1,196 SqFt
SOLD DATE : 06/09/2023
Key Details
Sold Price $188,000
Property Type Single Family Home
Sub Type Single Family Residence
Listing Status Sold
Purchase Type For Sale
Square Footage 1,196 sqft
Price per Sqft $157
Subdivision Not In Subdivision
MLS Listing ID 9949790
Sold Date 06/09/23
Style Traditional
Bedrooms 3
Full Baths 2
Total Fin. Sqft 1196
Originating Board Tennessee/Virginia Regional MLS
Year Built 2000
Lot Size 2.030 Acres
Acres 2.03
Lot Dimensions see acres
Property Description
Back on the market at no fault to the seller!! Are you looking for seclusion and natural beauty while only being a short drive from the city? Look no further! 1735 Mt Holston offers stunning views, a 2 acre lot with partially fenced backyard, and a solid, immaculately kept 3bedroom, 2 bath manufactured home on a permanent block foundation.
Inside, you will find a large open floor plan with plenty of windows to let the sunlight in, laminate flooring throughout, and a gas fireplace!
Outside you will find a newer metal roof, tons of space for gardening or a playground, a 2 car drive under carport, and a large metal building, all of which convey.
Home is being sold AS-IS.
You aren't going to want to miss this place! Call your REALTOR and schedule your showing today!
Location
State TN
County Sullivan
Community Not In Subdivision
Area 2.03
Zoning Res
Direction From Hwy 19E, turn onto Bunker Hill Rd (turns into Chinquapin Grove Rd.). Drive approximately 4 miles, turn right onto Mount Holston. House is approximately a half mile down the road on the right.
Rooms
Other Rooms Shed(s), Storage
Ensuite Laundry Electric Dryer Hookup, Washer Hookup
Interior
Interior Features Primary Downstairs, Garden Tub, Kitchen/Dining Combo, Laminate Counters, Open Floorplan, Pantry
Laundry Location Electric Dryer Hookup,Washer Hookup
Heating Fireplace(s), Heat Pump
Cooling Heat Pump
Flooring Laminate
Fireplaces Type Gas Log
Fireplace Yes
Window Features Double Pane Windows
Appliance Built-In Electric Oven, Dishwasher, Electric Range, Microwave, Refrigerator
Heat Source Fireplace(s), Heat Pump
Laundry Electric Dryer Hookup, Washer Hookup
Exterior
Garage Driveway, Carport, Detached, Gravel
Carport Spaces 2
View Mountain(s)
Roof Type Metal
Topography Cleared, Level, Sloped, Steep Slope
Porch Back, Covered, Deck, Front Porch, Side Porch
Parking Type Driveway, Carport, Detached, Gravel
Building
Entry Level One
Foundation Block
Sewer Septic Tank
Water Public
Architectural Style Traditional
Structure Type Vinyl Siding
New Construction No
Schools
Elementary Schools Bluff City
Middle Schools Sullivan East
High Schools Sullivan East
Others
Senior Community No
Tax ID 112 073.15
Acceptable Financing Cash, Conventional, FHA, THDA, USDA Loan, VA Loan
Listing Terms Cash, Conventional, FHA, THDA, USDA Loan, VA Loan
Read Less Info
Want to know what your home might be worth? Contact us for a FREE valuation!

Our team is ready to help you sell your home for the highest possible price ASAP
Bought with Jenna Galloway • True North Real Estate

"My job is to find and attract mastery-based agents to the office, protect the culture, and make sure everyone is happy! "






