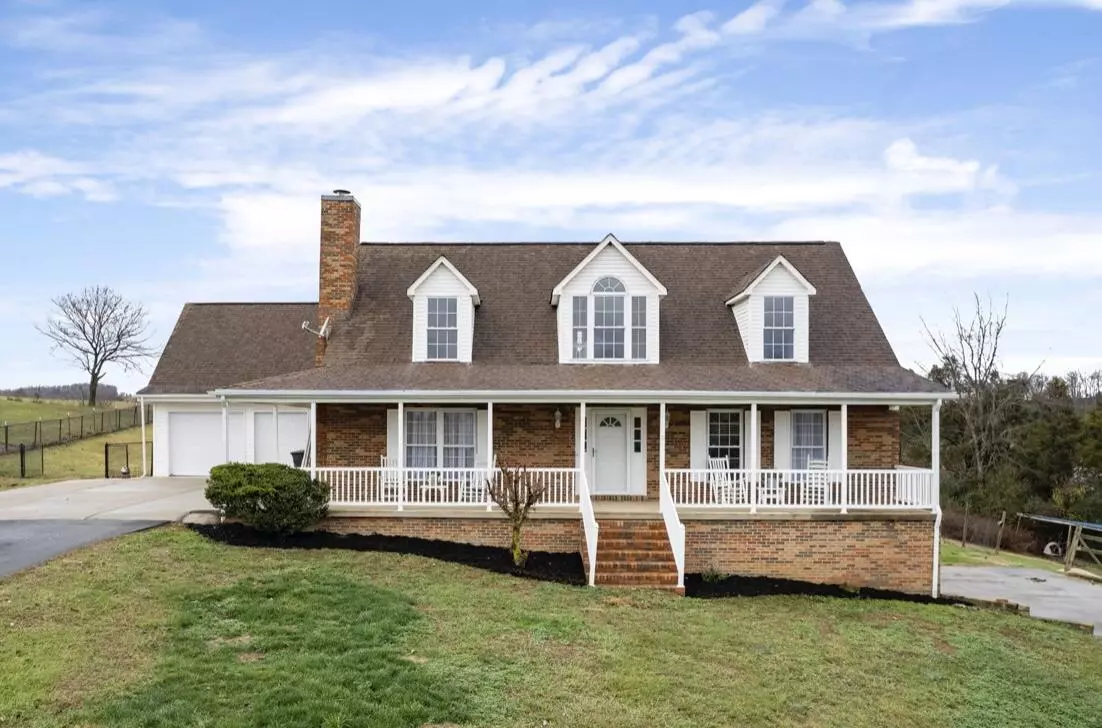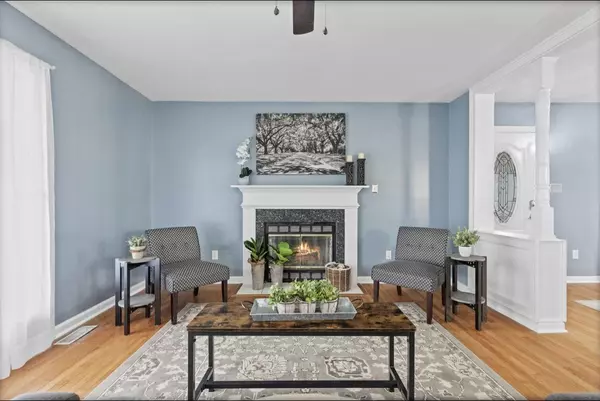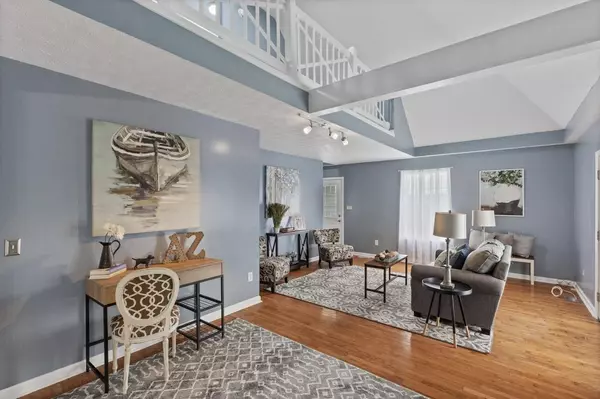$557,000
$555,000
0.4%For more information regarding the value of a property, please contact us for a free consultation.
3 Beds
4 Baths
3,420 SqFt
SOLD DATE : 09/06/2023
Key Details
Sold Price $557,000
Property Type Single Family Home
Sub Type Single Family Residence
Listing Status Sold
Purchase Type For Sale
Square Footage 3,420 sqft
Price per Sqft $162
Subdivision Not In Subdivision
MLS Listing ID 9949556
Sold Date 09/06/23
Style Cape Cod
Bedrooms 3
Full Baths 3
Half Baths 1
HOA Y/N No
Total Fin. Sqft 3420
Originating Board Tennessee/Virginia Regional MLS
Year Built 2000
Lot Size 2.200 Acres
Acres 2.2
Lot Dimensions 292x123x330x120 plus 1.5 extra lots
Property Description
Beautifully remodeled large custom home that sits on over 2 acres in the country, yet convenient to everything!!! Live in the country, but be close enough that your commute times are 10-30 mins to your major hot spots and amenities.
Call today to schedule your private showing of this massive 3 bedroom home that has been virtually remodeled almost completely head to toe.
2 master en-suites with one on main for main level living as laundry is on main as well. Master has a custom walk in shower, huge linen closet, granite vanity tops, and a walk in closet that is huge!
2 living rooms on the main level and a den. Kitchen has custom cabinet fronts, granite counter tops, LVT, new stainless appliances, granite counter tops, an island for bar stools, etc.
The formal living has the fireplace trimmed out in the same granite that's in the kitchen! 1/2 bath on main and laundry on main for your and your guests convenience.
Upstairs has a huge bonus area for a game room/pool table area plus 2 den areas near each bedroom. The upstairs master has a walk in shower, walk in closet, farmhouse sink and private balcony over looking pasture land and the country setting
The guestroom upstairs has a bathroom near it and the bonus area, walk in closet and is big enough for 2 queen beds, dressers and chests!
Got toys and need space? 2 car top oversized garage with extra storage space and a 2 car drive under basement that has a pour concrete vault room! Garage doors are 8' high for larger trucks and toys! Rinnai tankless water heater to boot!
Back and side yard is fenced, large back porch and wrap around deck that's capped with Trex along with a sunken hot tub space(seller will credit buyer for new hot tub or purchase one to fit prior to close)
63x13 concrete slab in side yard that has metal roof over it.
Check this house out today before it is SOLD!!! Win win on country and commutes, space for everything, huge rooms and privacy!
Owner/agent
Buy
Location
State TN
County Greene
Community Not In Subdivision
Area 2.2
Zoning A-1
Direction From Johnson City. Take Market street past Jonesborough, once you pass Johnny's market and enter Greene county, house is 0.8 miles on your right.
Rooms
Other Rooms Kennel/Dog Run
Basement Block, Concrete, Garage Door, Plumbed
Interior
Interior Features Primary Downstairs, 2+ Person Tub, Built In Safe, Eat-in Kitchen, Granite Counters, Open Floorplan, Walk-In Closet(s)
Heating Central, Heat Pump
Cooling Central Air, Heat Pump
Flooring Hardwood, Luxury Vinyl
Fireplaces Type Living Room
Fireplace Yes
Window Features Double Pane Windows
Appliance Dishwasher, Electric Range, Microwave, Range, Refrigerator
Heat Source Central, Heat Pump
Laundry Electric Dryer Hookup, Washer Hookup
Exterior
Exterior Feature Balcony, See Remarks
Parking Features Asphalt, Attached, Concrete
Garage Spaces 4.0
Utilities Available Cable Connected
View Mountain(s), Creek/Stream
Roof Type Shingle
Topography Level, Part Wooded, Rolling Slope
Porch Front Porch, Rear Patio, Rear Porch, Side Porch
Total Parking Spaces 4
Building
Entry Level Two
Foundation Block
Sewer Septic Tank
Water Public
Architectural Style Cape Cod
Structure Type Brick,Vinyl Siding
New Construction No
Schools
Elementary Schools Chuckey
Middle Schools Chuckey Doak
High Schools Chuckey Doak
Others
Senior Community No
Tax ID 067g A 005.00
Acceptable Financing Cash, Conventional, FHA, USDA Loan, VA Loan
Listing Terms Cash, Conventional, FHA, USDA Loan, VA Loan
Read Less Info
Want to know what your home might be worth? Contact us for a FREE valuation!

Our team is ready to help you sell your home for the highest possible price ASAP
Bought with Lori Hallatt • KW Johnson City

"My job is to find and attract mastery-based agents to the office, protect the culture, and make sure everyone is happy! "






