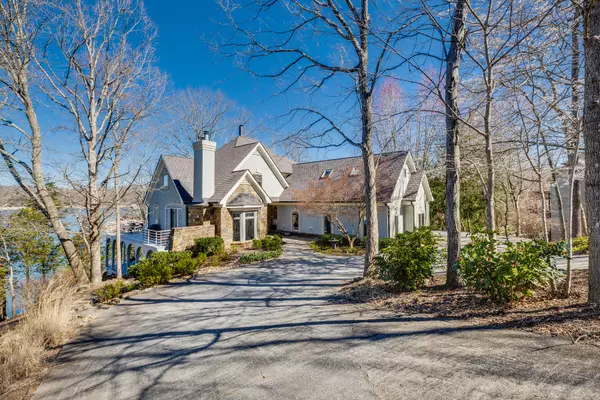$1,255,000
$1,355,000
7.4%For more information regarding the value of a property, please contact us for a free consultation.
5 Beds
5 Baths
4,645 SqFt
SOLD DATE : 08/21/2023
Key Details
Sold Price $1,255,000
Property Type Single Family Home
Sub Type Single Family Residence
Listing Status Sold
Purchase Type For Sale
Square Footage 4,645 sqft
Price per Sqft $270
Subdivision Lake Harbor Estates
MLS Listing ID 9949702
Sold Date 08/21/23
Style Contemporary
Bedrooms 5
Full Baths 4
Half Baths 1
HOA Fees $400
HOA Y/N No
Total Fin. Sqft 4645
Originating Board Tennessee/Virginia Regional MLS
Year Built 1995
Lot Size 2.430 Acres
Acres 2.43
Lot Dimensions See Lot Lines
Property Description
**New Price!** Are you looking for your forever dream home on the lake? Here it is! This spectacular home is located in the
highly desired Lake Harbor Estates neighborhood! This beautiful home boasts 5 bedrooms and 4 and a half baths. The primary bedroom suite that is on the main level with outdoor access, a fireplace, and walk in closet. There are 3 additional bedrooms on the second level and a loft or ''eagles nest'' bedroom on the 3rd level that has a 180 degree view of the lake and surrounding mountains. This home shines with an abundance of inviting natural light with tons of windows and skylights. The fully finished basement is complete with a huge den, exercise room, full bath, workshop and wine cellar. Stroll outside and down the path to the TWO boat docks . As you approach one of the docks you will pass through the large gazebo with a hanging swing to sit and relax while you watch the boaters or enjoy a summer rain. Once you walk through the gazebo you arrive at the dock with a beautiful sundeck equipt with lounge chairs and accessories. The second dock has space for one boat and a rack to hold paddleboards and kayaks. This is an entertainers dream! This neighborhood also has a boat ramp, tennis court and community pool. HOA dues are $400 per year. Come see this truly unique home today!
Location
State TN
County Washington
Community Lake Harbor Estates
Area 2.43
Zoning Residential
Direction From Boring Chapel Road, continue onto Harbor Point Dr then turn left onto Thunder Bay. Home is at the end in the cul-de-sac. See sign.
Rooms
Other Rooms Gazebo
Basement Finished, Heated, Walk-Out Access
Interior
Interior Features Primary Downstairs, Balcony, Garden Tub, Pantry, Security System, Smoke Detector(s), Soaking Tub, Tile Counters, Walk-In Closet(s)
Heating Central, Heat Pump
Cooling Ceiling Fan(s), Central Air, Heat Pump
Flooring Carpet, Hardwood, Tile
Fireplaces Type Primary Bedroom, Basement, Gas Log, Living Room
Fireplace Yes
Window Features Double Pane Windows
Appliance Dishwasher, Dryer, Gas Range, Microwave, Refrigerator, Washer
Heat Source Central, Heat Pump
Laundry Gas Dryer Hookup, Washer Hookup
Exterior
Exterior Feature Balcony, Dock
Parking Features Concrete, Garage Door Opener
Garage Spaces 3.0
Waterfront Description Lake Front,Lake Privileges
View Water, Mountain(s)
Roof Type Shingle
Topography Sloped
Porch Back, Deck
Total Parking Spaces 3
Building
Entry Level Three Or More
Foundation Block
Sewer Public Sewer
Water Public
Architectural Style Contemporary
Structure Type Stucco
New Construction No
Schools
Elementary Schools Lake Ridge
Middle Schools Indian Trail
High Schools Science Hill
Others
Senior Community No
Tax ID 013f C 086.00
Acceptable Financing Cash, FHA, FMHA, VA Loan
Listing Terms Cash, FHA, FMHA, VA Loan
Read Less Info
Want to know what your home might be worth? Contact us for a FREE valuation!

Our team is ready to help you sell your home for the highest possible price ASAP
Bought with DeAnna Jilton • Century 21 Legacy

"My job is to find and attract mastery-based agents to the office, protect the culture, and make sure everyone is happy! "






