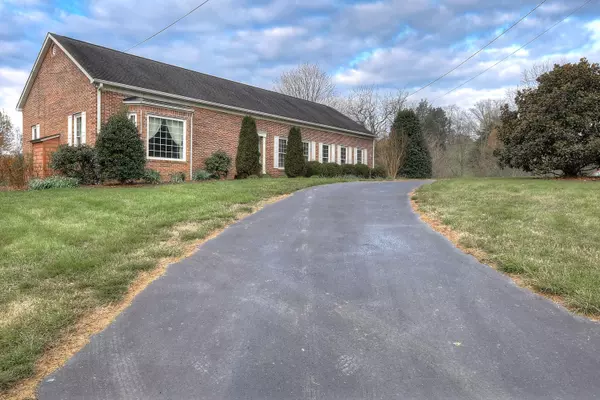$407,000
$400,000
1.8%For more information regarding the value of a property, please contact us for a free consultation.
3 Beds
3 Baths
2,817 SqFt
SOLD DATE : 04/21/2023
Key Details
Sold Price $407,000
Property Type Single Family Home
Sub Type Single Family Residence
Listing Status Sold
Purchase Type For Sale
Square Footage 2,817 sqft
Price per Sqft $144
Subdivision Not In Subdivision
MLS Listing ID 9949699
Sold Date 04/21/23
Style Cape Cod,Traditional
Bedrooms 3
Full Baths 2
Half Baths 1
Total Fin. Sqft 2817
Originating Board Tennessee/Virginia Regional MLS
Year Built 1996
Lot Size 1.700 Acres
Acres 1.7
Lot Dimensions 1.70 acres
Property Description
Solid brick home on 1.7 acres just outside the city limits. Conveniently located between Johnson City, Gray and Jonesborough, minutes from I-26, shopping, dining and the Blackthorn Country Club. This great home has over 2,800 finished square feet, 3 bedrooms, 2.5 baths and full basement with drive under garage. The main level features a large formal living room with fireplace, powder room, den, dining room, eat-in kitchen and main level master with en-suite bath and large walk-in closet. The second level features 2 generously sized bedrooms, full bath and unfinished bonus room, which is great for storage or could easily be finished. The basement/garage has plenty of room for a workshop or accommodate multiple cars. Don't miss!
Location
State TN
County Washington
Community Not In Subdivision
Area 1.7
Zoning r
Direction From I-26, take exit #17 for TN-354/Boonescreek Rd towards Jonesborough, turn right onto Highland Church Rd, turn left onto Hairetown Rd, turn right onto Price Rd, home is on your left, see sign.
Rooms
Basement Block, Full, Garage Door, Unfinished, Walk-Out Access, Workshop
Primary Bedroom Level First
Ensuite Laundry Electric Dryer Hookup, Washer Hookup
Interior
Interior Features Primary Downstairs, Eat-in Kitchen, Entrance Foyer, Walk-In Closet(s)
Laundry Location Electric Dryer Hookup,Washer Hookup
Heating Electric, Heat Pump, Electric
Cooling Ceiling Fan(s), Central Air, Heat Pump
Flooring Carpet, Ceramic Tile, Hardwood
Fireplaces Number 1
Fireplaces Type Living Room, Stone
Fireplace Yes
Window Features Double Pane Windows,Window Treatments
Appliance Dishwasher, Electric Range, Refrigerator, Trash Compactor
Heat Source Electric, Heat Pump
Laundry Electric Dryer Hookup, Washer Hookup
Exterior
Garage RV Access/Parking, Deeded, Driveway, Attached, Circular Driveway, Garage Door Opener, Gravel
Roof Type Asphalt,Shingle
Topography Cleared, Level
Porch Back, Deck
Parking Type RV Access/Parking, Deeded, Driveway, Attached, Circular Driveway, Garage Door Opener, Gravel
Building
Entry Level Two,One and One Half
Foundation Block
Sewer Septic Tank
Water Public
Architectural Style Cape Cod, Traditional
Structure Type Brick
New Construction No
Schools
Elementary Schools Jonesborough
Middle Schools Jonesborough
High Schools David Crockett
Others
Senior Community No
Tax ID 036 045.00
Acceptable Financing Cash, Conventional
Listing Terms Cash, Conventional
Read Less Info
Want to know what your home might be worth? Contact us for a FREE valuation!

Our team is ready to help you sell your home for the highest possible price ASAP
Bought with Katie Owens • KW Johnson City

"My job is to find and attract mastery-based agents to the office, protect the culture, and make sure everyone is happy! "






