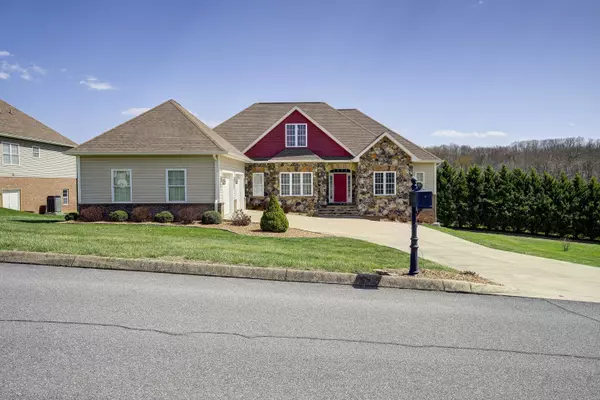$550,000
$550,000
For more information regarding the value of a property, please contact us for a free consultation.
5 Beds
5 Baths
4,312 SqFt
SOLD DATE : 06/13/2023
Key Details
Sold Price $550,000
Property Type Single Family Home
Sub Type Single Family Residence
Listing Status Sold
Purchase Type For Sale
Square Footage 4,312 sqft
Price per Sqft $127
Subdivision Stone Crest
MLS Listing ID 9949986
Sold Date 06/13/23
Bedrooms 5
Full Baths 4
Half Baths 1
Total Fin. Sqft 4312
Originating Board Tennessee/Virginia Regional MLS
Year Built 2010
Lot Size 0.690 Acres
Acres 0.69
Lot Dimensions 150.71 X 199.33
Property Description
Immaculate custom build with 5 bedrooms and 4 1/2 baths on a level double lot in Stone Crest Subdivision. Foyer leads into open living and dining rooms and kitchen. Gorgeous granite and SS appliances in the perfectly designed Kitchen with recycling station nearby. Large Primary suite and Laundry room on the main level. Primary suite master bath has new double sink vanity, walk-in closet, and water closet. Living Room has gas fireplace. Main level also has two more bedrooms and a full bath in the hallway as well as a half bath for guests. Upstairs, there is a bonus area, full bath, and another bedroom. The recently finished basement has a home gym, family room, the fifth bedroom and another full bath. Two-car attached garage leads into mud room on main level as well as a one car drive under for lawn equipment and storage in the basement. The covered back deck has a screened in portion and looks over the large level tree lined backyard.
Location
State TN
County Sullivan
Community Stone Crest
Area 0.69
Zoning R
Direction From Johnson City take US-11E North. Turn left onto Allison Rd. Then turn left onto Rachels Way. Home will be on your left. See sign. GPS Friendly.
Rooms
Basement Finished, Full, Garage Door, Heated, Plumbed
Interior
Interior Features Primary Downstairs, Built-in Features, Entrance Foyer, Granite Counters, Open Floorplan, Pantry, Walk-In Closet(s)
Heating Central, Heat Pump
Cooling Central Air, Heat Pump
Flooring Carpet, Hardwood, Tile
Fireplaces Number 1
Fireplaces Type Gas Log
Fireplace Yes
Window Features Double Pane Windows
Appliance Dishwasher, Electric Range, Microwave, Refrigerator
Heat Source Central, Heat Pump
Laundry Electric Dryer Hookup, Washer Hookup
Exterior
Parking Features Concrete, Garage Door Opener
Garage Spaces 3.0
Amenities Available Landscaping
Roof Type Composition
Topography Level
Porch Back, Covered, Deck, Screened
Total Parking Spaces 3
Building
Entry Level Two
Foundation Block
Sewer Septic Tank
Water Public
Structure Type Stone,Vinyl Siding
New Construction No
Schools
Elementary Schools Mary Hughes
Middle Schools East Middle
High Schools Sullivan East
Others
Senior Community No
Tax ID 123e A 029.00
Acceptable Financing Cash, Conventional, FHA
Listing Terms Cash, Conventional, FHA
Read Less Info
Want to know what your home might be worth? Contact us for a FREE valuation!

Our team is ready to help you sell your home for the highest possible price ASAP
Bought with Jay Crockett • REMAX Checkmate, Inc. Realtors
"My job is to find and attract mastery-based agents to the office, protect the culture, and make sure everyone is happy! "






