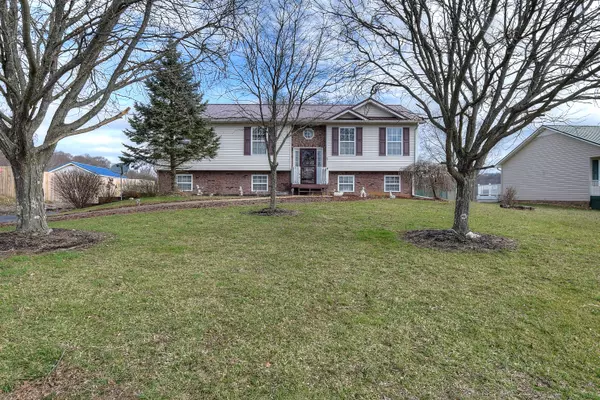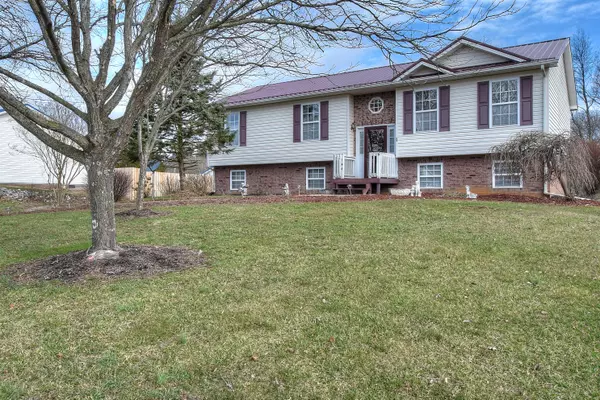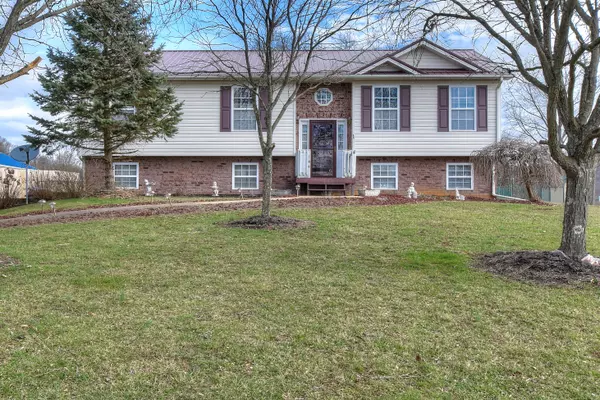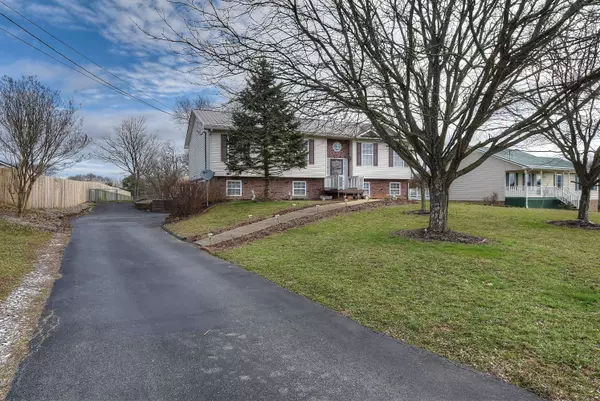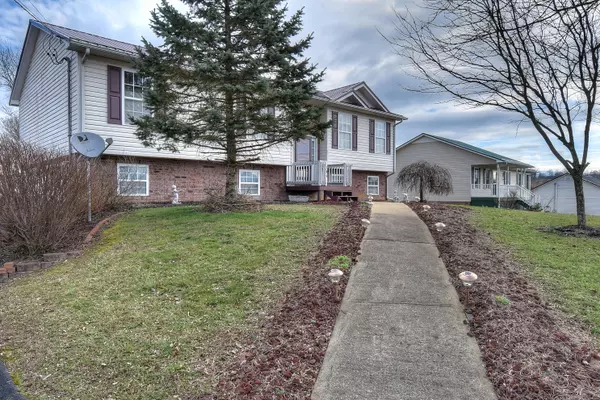$300,000
$315,000
4.8%For more information regarding the value of a property, please contact us for a free consultation.
3 Beds
2 Baths
1,959 SqFt
SOLD DATE : 05/02/2023
Key Details
Sold Price $300,000
Property Type Single Family Home
Sub Type Single Family Residence
Listing Status Sold
Purchase Type For Sale
Square Footage 1,959 sqft
Price per Sqft $153
Subdivision Not Listed
MLS Listing ID 9949234
Sold Date 05/02/23
Style Split Foyer
Bedrooms 3
Full Baths 2
Total Fin. Sqft 1959
Originating Board Tennessee/Virginia Regional MLS
Year Built 2002
Lot Size 0.500 Acres
Acres 0.5
Lot Dimensions 95.36 X 230.91 IRR
Property Description
Looking for a stunning home with mountain views in Jonesborough Tennessee?
Look no further than this 3 bedroom, 2 bath split foyer gem! This beautiful home features a spacious primary bedroom and bathroom, perfect for relaxing after a long day, while the hardwood floors in the foyer, living room, and hall add an elegant touch to this already impressive home. The large den and covered back deck provide the ideal space for entertaining friends and family, and storage will never be an issue with the double lofted storage building. Plus, the large fenced-in back yard ensures plenty of space for kids and pets to run and play.
The metal roof, only 3 years old approximately, provides peace of mind and long-lasting protection from the elements. Don't miss out on the opportunity to make this conveniently located beauty your own. Schedule a viewing today!
Blackberry bushes do not convey. All information taken from tax records, and must be verified by the buyer and/or buyers agent. Home is being sold ''As-Is Where-Is to settle an estate''
Location
State TN
County Washington
Community Not Listed
Area 0.5
Zoning R-1
Direction From Jonesborough take Hwy 81 South, at the round about, take the first exit onto State Route 34. Look for Laurel View Rd on the right, the house will be on the right see sign.
Rooms
Other Rooms Outbuilding
Basement Garage Door, Partially Finished, Walk-Out Access
Interior
Interior Features Entrance Foyer, Kitchen Island, Kitchen/Dining Combo, Laminate Counters
Heating Electric, Heat Pump, Electric
Cooling Heat Pump
Flooring Carpet, Hardwood, Vinyl
Appliance Dishwasher, Electric Range, Microwave, Refrigerator
Heat Source Electric, Heat Pump
Laundry Electric Dryer Hookup, Washer Hookup
Exterior
Parking Features Asphalt, Attached, Garage Door Opener
Garage Spaces 2.0
Utilities Available Cable Connected
Amenities Available Landscaping
View Mountain(s)
Roof Type Metal
Topography Level, Sloped
Porch Back, Covered, Deck, Front Porch
Total Parking Spaces 2
Building
Sewer Septic Tank
Water Public
Architectural Style Split Foyer
Structure Type Brick,Vinyl Siding
New Construction No
Schools
Elementary Schools Grandview
Middle Schools Grandview
High Schools David Crockett
Others
Senior Community No
Tax ID 067f E 009.00
Acceptable Financing Cash, Conventional, FHA, USDA Loan, VA Loan
Listing Terms Cash, Conventional, FHA, USDA Loan, VA Loan
Read Less Info
Want to know what your home might be worth? Contact us for a FREE valuation!

Our team is ready to help you sell your home for the highest possible price ASAP
Bought with Allison Elliott • Century 21 Legacy
"My job is to find and attract mastery-based agents to the office, protect the culture, and make sure everyone is happy! "


