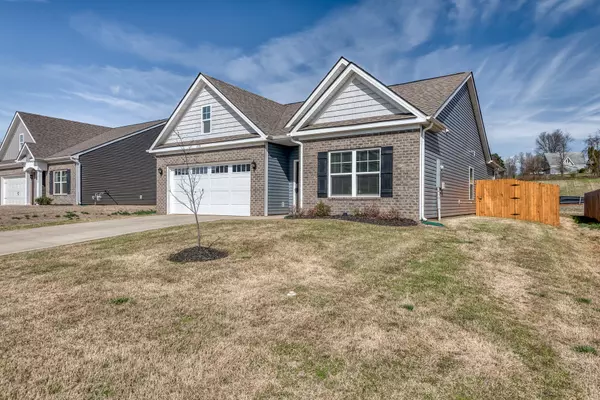$346,000
$342,500
1.0%For more information regarding the value of a property, please contact us for a free consultation.
4 Beds
2 Baths
1,768 SqFt
SOLD DATE : 05/01/2023
Key Details
Sold Price $346,000
Property Type Single Family Home
Sub Type Single Family Residence
Listing Status Sold
Purchase Type For Sale
Square Footage 1,768 sqft
Price per Sqft $195
Subdivision The Cliffs At Boone Lake
MLS Listing ID 9949127
Sold Date 05/01/23
Bedrooms 4
Full Baths 2
HOA Fees $21
Total Fin. Sqft 1768
Originating Board Tennessee/Virginia Regional MLS
Year Built 2021
Lot Size 8,276 Sqft
Acres 0.19
Lot Dimensions TBD
Property Description
Beautiful one level, 4 bedroom, 2 bath home located in The Cliffs at Boone Lake subdivision. This open concept home boast 1768 square feet with high ceilings, laundry room, great kitchen with a large Island, Granite counter tops, several closets for storage, private master suite with a super nice master bath and walk in closet. Seller has installed a new insulated garage door, some new flooring, paint and a new privacy fence. This home is in like new condition, built in 2021. Take a look at this great one level home, you'll be glad you did!
All information to be verified by buyer or buyer's agent.
Location
State TN
County Sullivan
Community The Cliffs At Boone Lake
Area 0.19
Zoning R
Direction Bristol highway towards Johnson City turn right on Wilmary Road. Turn left at stop sign on Rangewood Road. Turn left into The Cliffs at Boone Lake. Take first right and second left on Raccoon Lane. Home on right.
Rooms
Ensuite Laundry Electric Dryer Hookup, Washer Hookup
Interior
Interior Features Granite Counters, Kitchen Island, Kitchen/Dining Combo, Pantry, Security System, Smoke Detector(s), Walk-In Closet(s)
Laundry Location Electric Dryer Hookup,Washer Hookup
Heating Natural Gas
Cooling Heat Pump
Flooring Ceramic Tile, Laminate, Luxury Vinyl
Fireplace No
Window Features Double Pane Windows
Appliance Dishwasher, Disposal, Electric Range, Microwave
Heat Source Natural Gas
Laundry Electric Dryer Hookup, Washer Hookup
Exterior
Garage Driveway, Concrete
Roof Type Shingle
Topography Level
Parking Type Driveway, Concrete
Building
Entry Level One
Sewer Public Sewer
Water Public
Structure Type Brick,Vinyl Siding
New Construction No
Schools
Elementary Schools Mary Hughes
Middle Schools Sullivan East
High Schools Sullivan East
Others
Senior Community No
Tax ID 134j C 018.00
Acceptable Financing Cash, Conventional, FHA, VA Loan
Listing Terms Cash, Conventional, FHA, VA Loan
Read Less Info
Want to know what your home might be worth? Contact us for a FREE valuation!

Our team is ready to help you sell your home for the highest possible price ASAP
Bought with Lisa Torbett • REMAX Checkmate, Inc. Realtors

"My job is to find and attract mastery-based agents to the office, protect the culture, and make sure everyone is happy! "






