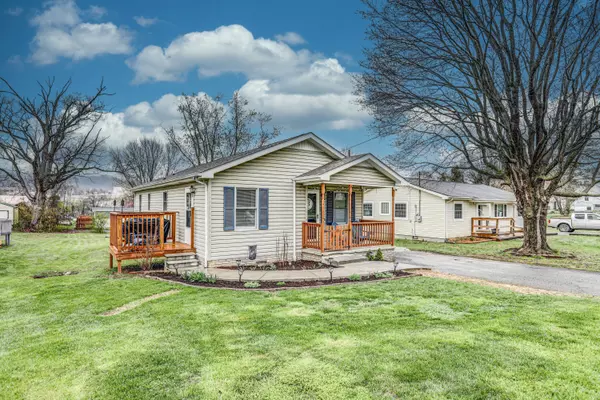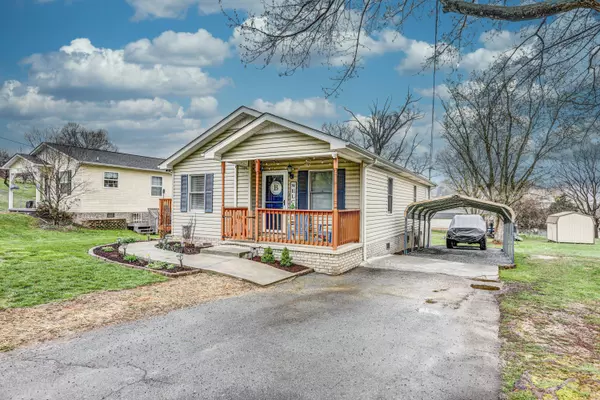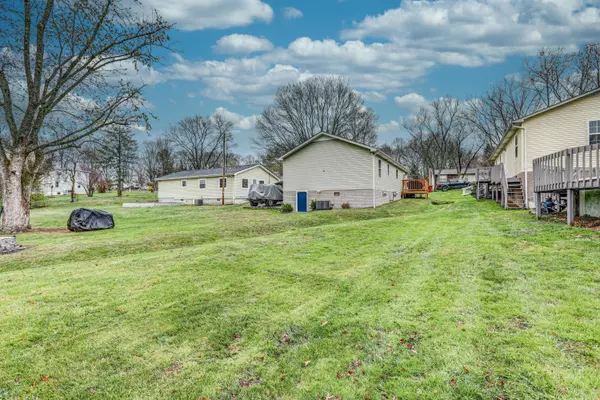$199,900
$199,900
For more information regarding the value of a property, please contact us for a free consultation.
3 Beds
2 Baths
1,082 SqFt
SOLD DATE : 05/02/2023
Key Details
Sold Price $199,900
Property Type Single Family Home
Sub Type Single Family Residence
Listing Status Sold
Purchase Type For Sale
Square Footage 1,082 sqft
Price per Sqft $184
Subdivision Pioneer
MLS Listing ID 9949330
Sold Date 05/02/23
Style Bungalow
Bedrooms 3
Full Baths 2
Total Fin. Sqft 1082
Originating Board Tennessee/Virginia Regional MLS
Year Built 1995
Lot Size 10,890 Sqft
Acres 0.25
Lot Dimensions 51x210x215x51
Property Description
*MULTIPLE OFFERS* Looking for the perfect home that's move-in ready and close to everything you need? Look no further than this stunning 3 bedroom, 2 bath house! This home offers easy access to shops, restaurants, schools, and parks.
Inside, you'll find a spacious and bright living room with plenty of natural light, perfect for relaxing or entertaining guests. The kitchen features updated appliances, plenty of cabinet space. The dining area is conveniently located adjacent to the kitchen, making it easy to host family dinners or holiday gatherings.
The basement has plenty of room for storing seasonal items or converting into a workshop. With all this extra space, you'll have plenty of room for your hobbies, projects, or just storing your belongings.
Don't miss out on this amazing opportunity to own a move-in ready home in a fantastic location. Contact a Realtor today to schedule a showing! *All information believed to be accurate, but not guaranteed*
Location
State TN
County Washington
Community Pioneer
Area 0.25
Zoning Res
Direction Take TN-381 N, Turn right onto Browns Mill Rd/W Oakland Ave, Turn right onto Browns Mill Rd/Central St, Continue to follow Browns Mill Rd, Turn left onto Chapman St
Rooms
Basement Block, Concrete, Dirt Floor, Partial Heat, Workshop
Ensuite Laundry Electric Dryer Hookup, Washer Hookup
Interior
Interior Features Eat-in Kitchen, Remodeled, Smoke Detector(s)
Laundry Location Electric Dryer Hookup,Washer Hookup
Heating Heat Pump, Natural Gas
Cooling Central Air
Flooring Luxury Vinyl
Window Features Double Pane Windows
Appliance Dishwasher, Electric Range, Refrigerator
Heat Source Heat Pump, Natural Gas
Laundry Electric Dryer Hookup, Washer Hookup
Exterior
Garage Concrete, Gravel
Roof Type Asphalt
Topography Cleared, Level
Porch Deck, Front Porch
Parking Type Concrete, Gravel
Building
Entry Level One
Foundation Block
Sewer Public Sewer
Water Public
Architectural Style Bungalow
Structure Type Brick,Vinyl Siding
New Construction No
Schools
Elementary Schools Towne Acres
Middle Schools Liberty Bell
High Schools Science Hill
Others
Senior Community No
Tax ID 037d D 005.02
Acceptable Financing Cash, Conventional, FHA, VA Loan
Listing Terms Cash, Conventional, FHA, VA Loan
Read Less Info
Want to know what your home might be worth? Contact us for a FREE valuation!

Our team is ready to help you sell your home for the highest possible price ASAP
Bought with Stephen Nemeth • Evans & Evans Real Estate

"My job is to find and attract mastery-based agents to the office, protect the culture, and make sure everyone is happy! "






