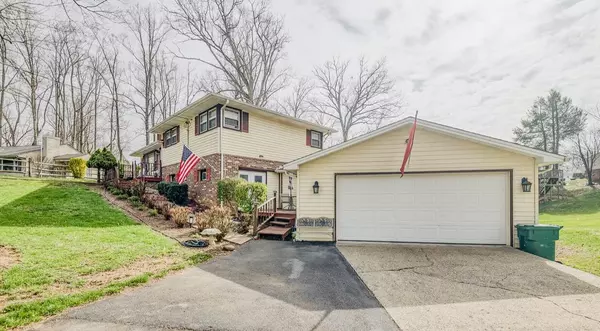$300,000
$299,999
For more information regarding the value of a property, please contact us for a free consultation.
2 Beds
3 Baths
1,645 SqFt
SOLD DATE : 04/19/2023
Key Details
Sold Price $300,000
Property Type Single Family Home
Sub Type Single Family Residence
Listing Status Sold
Purchase Type For Sale
Square Footage 1,645 sqft
Price per Sqft $182
Subdivision Patrick Henry Hts
MLS Listing ID 9949109
Sold Date 04/19/23
Bedrooms 2
Full Baths 3
Total Fin. Sqft 1645
Originating Board Tennessee/Virginia Regional MLS
Year Built 1960
Lot Dimensions 121x292x37x60x216
Property Description
Pretty Home in a Great Location, Location, Location . Close to Warriors Path State Park and convenient to Shopping and Restaurants. Home features Open living room with kitchen combined . Living room with gas log fireplace. Lovely hardwood floors , Pretty Wood panel around stone fireplace. Kitchen features white cabinets, Eat in bar area , stainless steel appliances , Gas stove, and ceramic tile flooring. Second level features Large master Bedroom with bathroom. Second bedroom and full Bathroom. Basement features nice Family room currently used as a Bedroom , Full Bathroom with a step-in Shower. Unfinished Laundry room . Nice garage with workshop space. Outside of home has deck on front and Large deck on back perfect for entertaining . Fenced in Back yard with gates , and storage shed will convey. Home is a must see to appreciate.
Square footage is approx and must be verified and measured by Buyer(s)and or their representatives.
Roof approx 2 years old.
Location
State TN
County Sullivan
Community Patrick Henry Hts
Zoning r-1
Direction From Johnson City I-26 To I-81 N take Colonial Heights/Fort Henry Dr exit Turn left onto Fort Henry Dr., Turn Right onto Colonial Heights Rd , Turn Right onto Lakeview Circle , Home on Right.
Rooms
Other Rooms Shed(s)
Basement Exterior Entry, Interior Entry, Partially Finished
Interior
Interior Features Eat-in Kitchen, Laminate Counters
Heating Central
Cooling Central Air
Flooring Carpet, Ceramic Tile, Hardwood, Laminate, Vinyl
Fireplaces Type Gas Log, Living Room
Fireplace Yes
Window Features Insulated Windows,Window Treatments
Appliance Dishwasher, Dryer, Gas Range, Microwave, Refrigerator, Washer
Heat Source Central
Exterior
Garage Asphalt, Garage Door Opener
Utilities Available Cable Available
Amenities Available Landscaping
Roof Type Asphalt
Topography Level, Sloped
Porch Deck
Parking Type Asphalt, Garage Door Opener
Building
Entry Level Tri-Level
Sewer Septic Tank
Water Public
Structure Type Brick,Vinyl Siding
New Construction No
Schools
Elementary Schools Rock Springs
Middle Schools Sullivan Central Middle
High Schools West Ridge
Others
Senior Community No
Tax ID 092c F 015.00
Acceptable Financing Cash, Conventional
Listing Terms Cash, Conventional
Read Less Info
Want to know what your home might be worth? Contact us for a FREE valuation!

Our team is ready to help you sell your home for the highest possible price ASAP
Bought with Luke Coffey • True North Real Estate

"My job is to find and attract mastery-based agents to the office, protect the culture, and make sure everyone is happy! "






