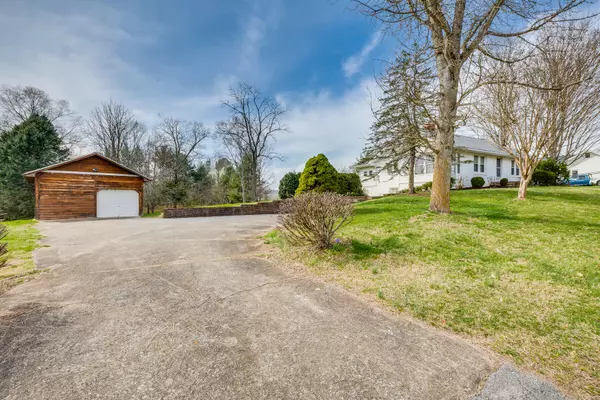$260,000
$250,000
4.0%For more information regarding the value of a property, please contact us for a free consultation.
3 Beds
1 Bath
1,300 SqFt
SOLD DATE : 04/05/2023
Key Details
Sold Price $260,000
Property Type Single Family Home
Sub Type Single Family Residence
Listing Status Sold
Purchase Type For Sale
Square Footage 1,300 sqft
Price per Sqft $200
Subdivision Not In Subdivision
MLS Listing ID 9949110
Sold Date 04/05/23
Style Cottage
Bedrooms 3
Full Baths 1
Total Fin. Sqft 1300
Originating Board Tennessee/Virginia Regional MLS
Year Built 1950
Lot Size 1.000 Acres
Acres 1.0
Lot Dimensions 150X330
Property Description
WALK TO DOWNTOWN HISTORIC JONESBOROUGH! Sitting on a beautiful and level 1-acre lot, this home has been loved by the same sweet family for decades. Many special touches have been added to the property over time, including a 20x32 detached garage with RV storage, detached 12x24 workshop, storage shed, small working greenhouse, fruit trees, and pretty garden space with multiple water hydrants. •Step inside to find a large living room, nice sunroom, three bedrooms, and dining room. Original hardwood floors flow throughout, including under the bedroom carpet (per seller). Downstairs has a room with fireplace, laundry hookup, work or storage area, and a drive-under garage. Out back you will enjoy sitting on the peaceful brick patio overlooking the big yard. •Additional features include a solid block exterior, architectural roof installed around 2014, vinyl soffits and trim, energy-efficient windows, and a wide concrete driveway for plenty of parking. This is a special home in a wonderful location, within a half-mile to the Farmers Market, shoppes, restaurants, the library, the McKinney Center, the International Storytelling Center, and a park with walking trail. Come see today!
Location
State TN
County Washington
Community Not In Subdivision
Area 1.0
Zoning R
Direction FROM JOHNSON CITY: Highway 11E to Jonesborough. Left on Boone. Right on Main. Left on Fox. Right on Woodrow. Left on South Cherokee. Property on right.
Rooms
Other Rooms Greenhouse, Outbuilding, Storage
Basement Block, Concrete, Garage Door, Interior Entry, Unfinished, Workshop
Ensuite Laundry Electric Dryer Hookup, Washer Hookup
Interior
Interior Features Primary Downstairs
Laundry Location Electric Dryer Hookup,Washer Hookup
Heating Heat Pump
Cooling Heat Pump
Flooring Carpet, Hardwood, Vinyl
Fireplaces Number 1
Fireplaces Type Basement
Fireplace Yes
Window Features Insulated Windows
Appliance Dishwasher, Electric Range, Refrigerator
Heat Source Heat Pump
Laundry Electric Dryer Hookup, Washer Hookup
Exterior
Exterior Feature Garden
Garage RV Access/Parking, Attached, Concrete, Detached
Garage Spaces 3.0
Utilities Available Cable Connected
Roof Type Asphalt
Topography Level
Porch Rear Patio
Parking Type RV Access/Parking, Attached, Concrete, Detached
Total Parking Spaces 3
Building
Entry Level One
Foundation Block
Sewer Public Sewer
Water Public
Architectural Style Cottage
Structure Type Block,Stucco,Vinyl Siding
New Construction No
Schools
Elementary Schools Jonesborough
Middle Schools Jonesborough
High Schools David Crockett
Others
Senior Community No
Tax ID 060h C 041.00
Acceptable Financing Cash, Conventional
Listing Terms Cash, Conventional
Read Less Info
Want to know what your home might be worth? Contact us for a FREE valuation!

Our team is ready to help you sell your home for the highest possible price ASAP
Bought with Patti Burton • Blue Ridge Properties

"My job is to find and attract mastery-based agents to the office, protect the culture, and make sure everyone is happy! "






