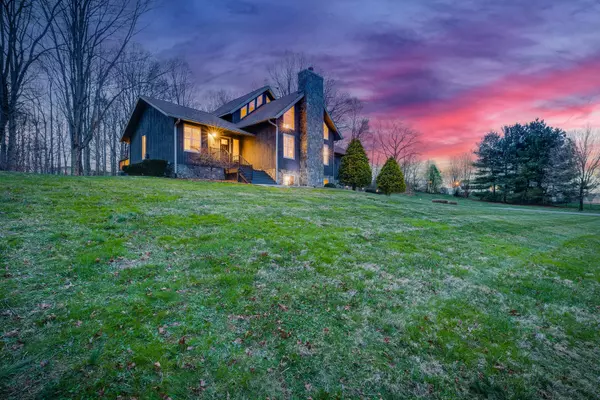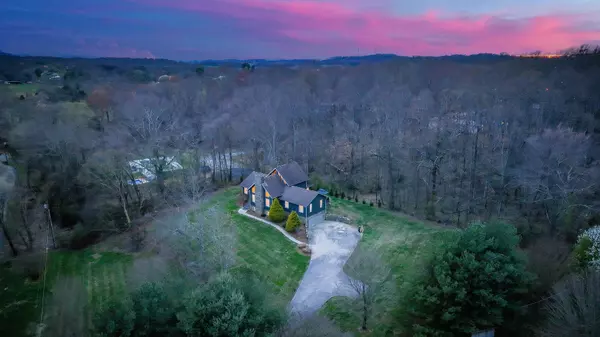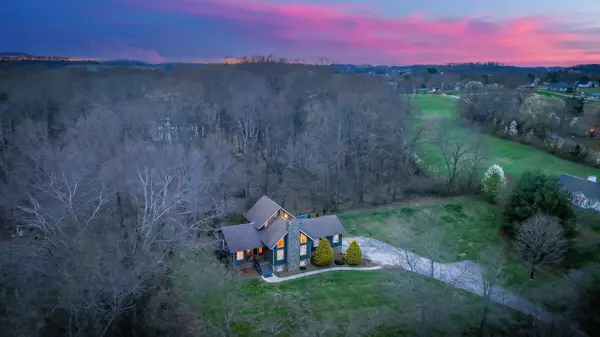$580,000
$580,000
For more information regarding the value of a property, please contact us for a free consultation.
4 Beds
4 Baths
3,923 SqFt
SOLD DATE : 04/14/2023
Key Details
Sold Price $580,000
Property Type Single Family Home
Sub Type Single Family Residence
Listing Status Sold
Purchase Type For Sale
Square Footage 3,923 sqft
Price per Sqft $147
Subdivision Not Listed
MLS Listing ID 9949096
Sold Date 04/14/23
Style Contemporary,Craftsman
Bedrooms 4
Full Baths 4
Total Fin. Sqft 3923
Originating Board Tennessee/Virginia Regional MLS
Year Built 1998
Lot Size 1.540 Acres
Acres 1.54
Lot Dimensions 397X205 IRR
Property Description
PROPERTY IS UNDER MULTIPLE OFFERS TIMEFRAME. HIGHEST & BEST BY MONDAY 3/13 AT 11AM. Seller will make a decision by 6pm on 3/13/23. Beautiful Custom Built One Owner Home in a Tranquil Parklike Setting In Historical Jonesborough on 1.54 Acres, This home is Like New, Nice Entry Foyer open to a Huge Living Room with a Wood Burning Stone Fireplace with Wood Tongue & Groove Cathedral Ceiling , Gorgeous Hardwood Floors through-out Main Level, Beautiful Kitchen with Granite Counters and Lots of Counter Space & Cabinets , Large Dining Area Open to the Kitchen ,Main Level Owners Suite with Luxury Bathroom, Also a second Owners Suite on the main level with Nice Attached bathroom (Currently Being Used as a Family Room, Main Level Laundry , Walk Up the Open Staircase to an Office Overlooking the Living , Upstairs is also another Large Bedroom Suite with Attached Bathroom and lots of closets space with Patio Doors leading to a private Balcony Deck , Downstairs there is a Huge 4th Bedroom with lots of Closets & Large bathroom adjacent in the Hallway, Plus there is another room that could be used as a 5th bedroom or Living Room, there is also a setting area at the bottom of the downstairs Staircase, you'll find tons of storage space in the basement that also attaches to the oversized 2 car drive under garage. Outside there's a huge MAIN level Deck overlooking a private backyard, Come take a look at this home before its gone, (NO CITY TAXES), Both Heat Pumps Updated in 2018, Buyer to verify all Information.
Location
State TN
County Washington
Community Not Listed
Area 1.54
Zoning R1
Direction From E. Main St. (downtown Jonesborough)- Turn onto Fox St., Left on South Cherokee St. which becomes Old Embreeville Rd. Property will be on the Right see sign.
Rooms
Basement Block, Concrete, Exterior Entry, Finished, Heated, Interior Entry, Partial, Workshop
Interior
Interior Features Primary Downstairs, Balcony, Eat-in Kitchen, Entrance Foyer, Granite Counters, Kitchen/Dining Combo, Open Floorplan, Pantry, Soaking Tub, Utility Sink
Heating Fireplace(s), Heat Pump, Wood
Cooling Heat Pump
Flooring Carpet, Ceramic Tile, Hardwood
Fireplaces Number 1
Fireplaces Type Living Room, Stone
Fireplace Yes
Window Features Double Pane Windows
Appliance Dishwasher, Electric Range, Microwave
Heat Source Fireplace(s), Heat Pump, Wood
Laundry Electric Dryer Hookup, Washer Hookup
Exterior
Exterior Feature Balcony
Parking Features Concrete, Gravel
Garage Spaces 2.0
Roof Type Shingle
Topography Level
Porch Balcony, Deck, Front Porch
Total Parking Spaces 2
Building
Entry Level One and One Half
Foundation Block
Sewer Public Sewer, Septic Tank
Water Public
Architectural Style Contemporary, Craftsman
Structure Type Stone,Wood Siding
New Construction No
Schools
Elementary Schools Jonesborough
Middle Schools Jonesborough
High Schools David Crockett
Others
Senior Community No
Tax ID 060j C 003.00
Acceptable Financing Cash, Conventional, FHA, VA Loan
Listing Terms Cash, Conventional, FHA, VA Loan
Read Less Info
Want to know what your home might be worth? Contact us for a FREE valuation!

Our team is ready to help you sell your home for the highest possible price ASAP
Bought with Brian McAmis • Century 21 Legacy - Greeneville
"My job is to find and attract mastery-based agents to the office, protect the culture, and make sure everyone is happy! "






