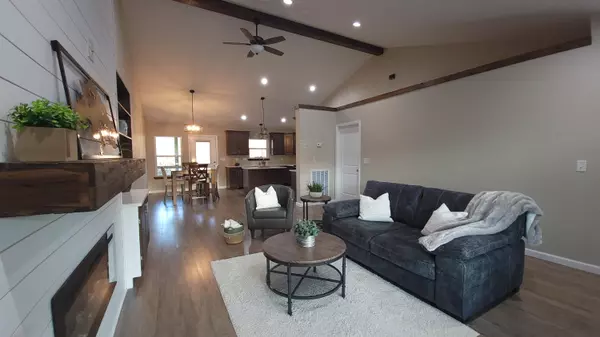$454,000
$454,900
0.2%For more information regarding the value of a property, please contact us for a free consultation.
3 Beds
3 Baths
2,750 SqFt
SOLD DATE : 07/31/2023
Key Details
Sold Price $454,000
Property Type Single Family Home
Sub Type Single Family Residence
Listing Status Sold
Purchase Type For Sale
Square Footage 2,750 sqft
Price per Sqft $165
Subdivision Sherrill Wilhoit Prop
MLS Listing ID 9948972
Sold Date 07/31/23
Style Ranch
Bedrooms 3
Full Baths 2
Half Baths 1
HOA Y/N No
Total Fin. Sqft 2750
Originating Board Tennessee/Virginia Regional MLS
Year Built 2022
Lot Size 1.150 Acres
Acres 1.15
Lot Dimensions 1.15 acres
Property Description
NEW CONSTRUCTION - 3 BD/2.5 BA home sits on 1 1/8 acres in beautiful Greene County, and only minutes to town! This quality built ranch home welcomes you with a 8' X 32' front porch, to enjoy the rural setting. Inside, is a spacious, open concept, split floor plan with vaulted ceilings. There are custom built-in cabinets with quartz tops at each side of the fireplace, with a wood mantel, ceiling fan and recessed lights. Just off the dining area is another 8' X 32' covered back porch, overlooking the sizable back yard. The kitchen has all wood, soft close, cabinets with quartz counter tops and island, and has stainless appliances. The large, tiled laundry room, which is located between the kitchen and garage, has 1/2 bath, for easy access and clean up. The master suite has a walk-in closet with natural light, and double doors leading to the master bath with tiled floors, 4' X 5' shower, separate tub, double sinks, a private toilet, and two sets of open shelving, for plenty of storage. Bedrooms 2 & 3 have 6' closets and are wired for TV. Two linen closets sit between the hall bath with tiled floor, tiled tub/shower. The main level has 1,650 sq ft, with an additional 1,100 sq ft basement, for a total of 2,750 sq ft of living space. All block walls are filled solid with concrete. The basement ceiling is sheet rocked with 12 recessed lights, has heat and air, one double french door, window, and a side door, for plenty of natural light (great man cave, or game/bonus room). There also is a 8 X 20' utility closet. The garage is 24' deep X 29' wide, with two 9' garage doors to fit any vehicle, and still have room for a zero turn or extra freezer. This home has a concrete driveway to the garage and a lower gravel driveway for extra parking for a trailer, RV, or boat. Enjoy the country lifestyle with close proximity to nearby hiking trails, mountains, parks, and also convenient to Greeneville, Jonesborough, or Johnson City
Location
State TN
County Greene
Community Sherrill Wilhoit Prop
Area 1.15
Zoning A-1
Direction From Greeneville take Erwin Highway to right onto Keller Road, home is on the right. Look for sign. GPS friendly
Rooms
Basement Block, Concrete, Finished
Ensuite Laundry Electric Dryer Hookup
Interior
Interior Features Built-in Features, Granite Counters, Kitchen Island, Open Floorplan, Walk-In Closet(s)
Laundry Location Electric Dryer Hookup
Heating Heat Pump
Cooling Heat Pump
Flooring Ceramic Tile
Fireplaces Type Living Room
Fireplace Yes
Window Features Double Pane Windows
Appliance Dishwasher, Range, Refrigerator
Heat Source Heat Pump
Laundry Electric Dryer Hookup
Exterior
Garage RV Access/Parking, Deeded, Attached, Concrete, Garage Door Opener, Gravel
Garage Spaces 2.0
Roof Type Shingle
Topography Sloped
Porch Covered, Deck, Front Patio, Rear Porch
Parking Type RV Access/Parking, Deeded, Attached, Concrete, Garage Door Opener, Gravel
Total Parking Spaces 2
Building
Entry Level One
Sewer Septic Tank
Water Public
Architectural Style Ranch
Structure Type Stone,Vinyl Siding
New Construction Yes
Schools
Elementary Schools Doak
Middle Schools Chuckey Doak
High Schools Chuckey Doak
Others
Senior Community No
Tax ID 113 049.19
Acceptable Financing Cash, Conventional, FHA, FMHA, THDA, USDA Loan, VA Loan, VHDA
Listing Terms Cash, Conventional, FHA, FMHA, THDA, USDA Loan, VA Loan, VHDA
Read Less Info
Want to know what your home might be worth? Contact us for a FREE valuation!

Our team is ready to help you sell your home for the highest possible price ASAP
Bought with Courtney Jackson • Property Executives Johnson City

"My job is to find and attract mastery-based agents to the office, protect the culture, and make sure everyone is happy! "






