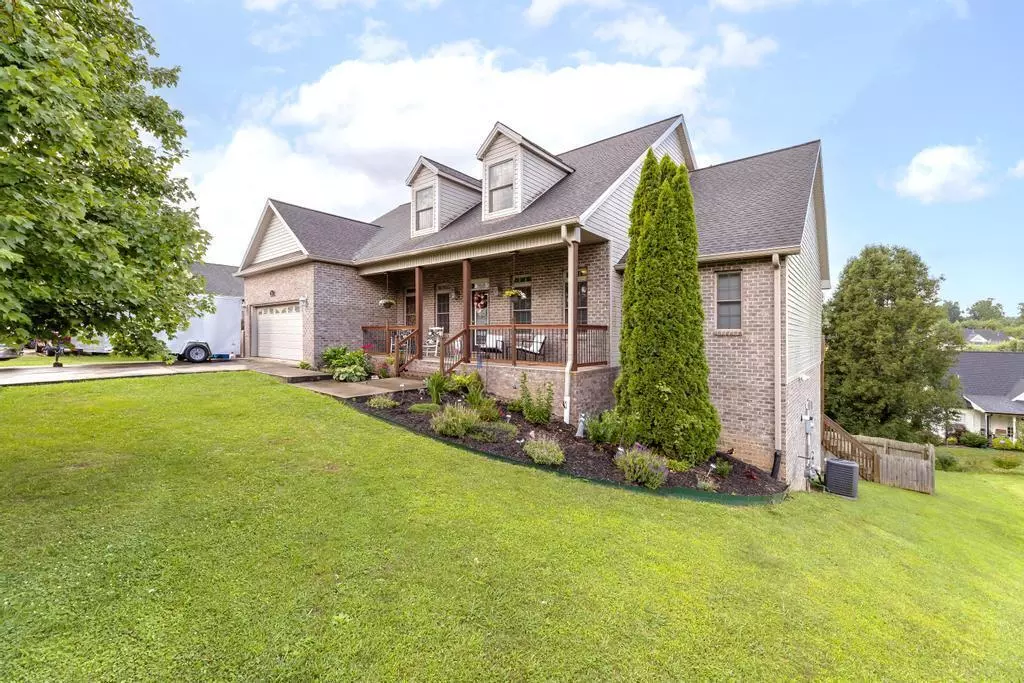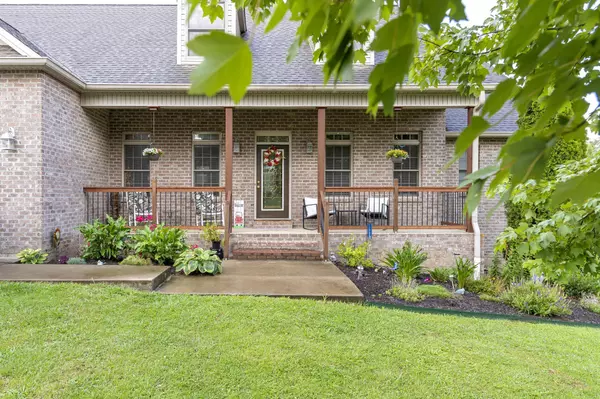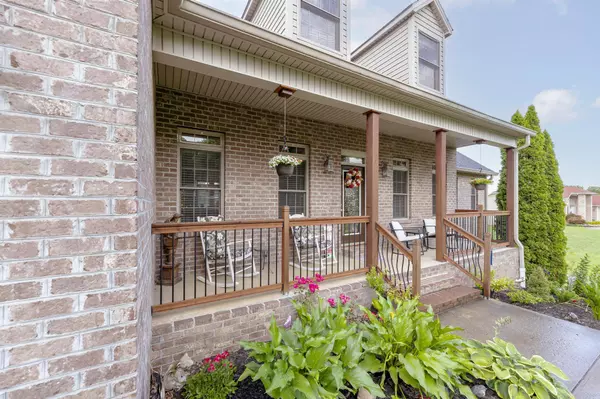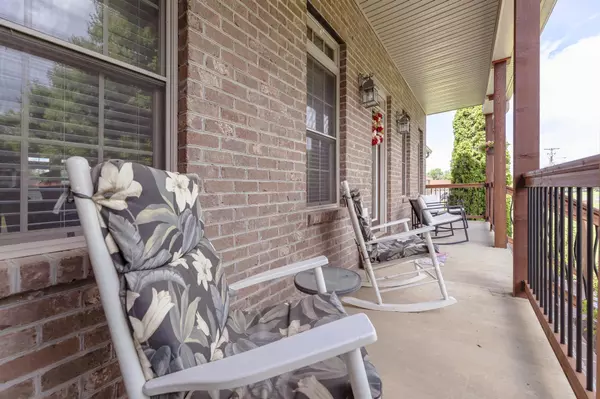$505,000
$509,900
1.0%For more information regarding the value of a property, please contact us for a free consultation.
5 Beds
4 Baths
3,597 SqFt
SOLD DATE : 08/14/2023
Key Details
Sold Price $505,000
Property Type Single Family Home
Sub Type Single Family Residence
Listing Status Sold
Purchase Type For Sale
Square Footage 3,597 sqft
Price per Sqft $140
Subdivision Walnut Grove
MLS Listing ID 9948807
Sold Date 08/14/23
Style Cape Cod
Bedrooms 5
Full Baths 3
Half Baths 1
HOA Y/N No
Total Fin. Sqft 3597
Originating Board Tennessee/Virginia Regional MLS
Year Built 2005
Lot Size 0.300 Acres
Acres 0.3
Lot Dimensions 100 X 143.24 IRR
Property Description
Beautiful Cape Cod with hard to find layout featuring two bedrooms on the main floor, each with its own bath! One is the oversized master suite with a large bathroom, complete with shower and jetted tub, the second is currently being used as a spacious office. There are three more large bedrooms and a full bath upstairs. Owners suite and dinning room have trey ceilings and unique architectural features that you'll find throughout the home. A favorite feature of the home is the open living area with real hardwood floors, a vaulted ceiling open to the upstairs hall, floor to ceiling stone gas fireplace and a wall of over-sized windows with wooden blinds across the back of the home for tons of natural light. The kitchen features tons of storage with solid wood cabinets, Corian countertops, stainless steel appliances, and a center island with even more storage! There's a convenient oversized laundry/mudroom as you enter from the garage with a half bath and laundry sink. The lower level is actually above ground with a subfloor, and the area is already partially framed and insulated and ready to be finished to nearly double your living space. You have access to the double decks from multiple locations from the main level and lower level. Parts of the lower deck are covered to protect from the elements and would make a nice outdoor living area. The decks overlook a fully fenced back yard where you'll find trees for privacy at the back of the lot and landscaping throughout the front yard complete with colorful perennials. Great location close to historical Jonesborough, Johnson City, hospital and shopping. Less then 15 minutes to 26 via Boones Creek Rd. Buyer, buyer's agent to verify all info.
Location
State TN
County Washington
Community Walnut Grove
Area 0.3
Zoning Residential
Direction Highway 11 E towards Jonesborough. Turn right on Headtown Rd, home on left.
Rooms
Basement Full, Interior Entry, Walk-Out Access
Interior
Interior Features Entrance Foyer, Kitchen Island, Soaking Tub, Solid Surface Counters, Utility Sink, Walk-In Closet(s)
Heating Central, Heat Pump
Cooling Central Air
Flooring Carpet, Ceramic Tile, Hardwood
Fireplaces Number 1
Fireplaces Type Living Room
Fireplace Yes
Window Features Insulated Windows
Appliance Electric Range, Microwave, Refrigerator
Heat Source Central, Heat Pump
Laundry Electric Dryer Hookup, Washer Hookup
Exterior
Parking Features Concrete
Garage Spaces 2.0
Utilities Available Cable Connected
Roof Type Shingle
Topography Level
Porch Back, Deck, Front Patio, Side Porch, Wrap Around
Total Parking Spaces 2
Building
Entry Level Two
Sewer Public Sewer
Water Public
Architectural Style Cape Cod
Structure Type Brick,Vinyl Siding
New Construction No
Schools
Elementary Schools Jonesborough
Middle Schools Jonesborough
High Schools David Crockett
Others
Senior Community No
Tax ID 052f B 009.00
Acceptable Financing Cash, Conventional, FHA, VA Loan
Listing Terms Cash, Conventional, FHA, VA Loan
Read Less Info
Want to know what your home might be worth? Contact us for a FREE valuation!

Our team is ready to help you sell your home for the highest possible price ASAP
Bought with Kelly Moran • HBX Realty of Keller Williams
"My job is to find and attract mastery-based agents to the office, protect the culture, and make sure everyone is happy! "






