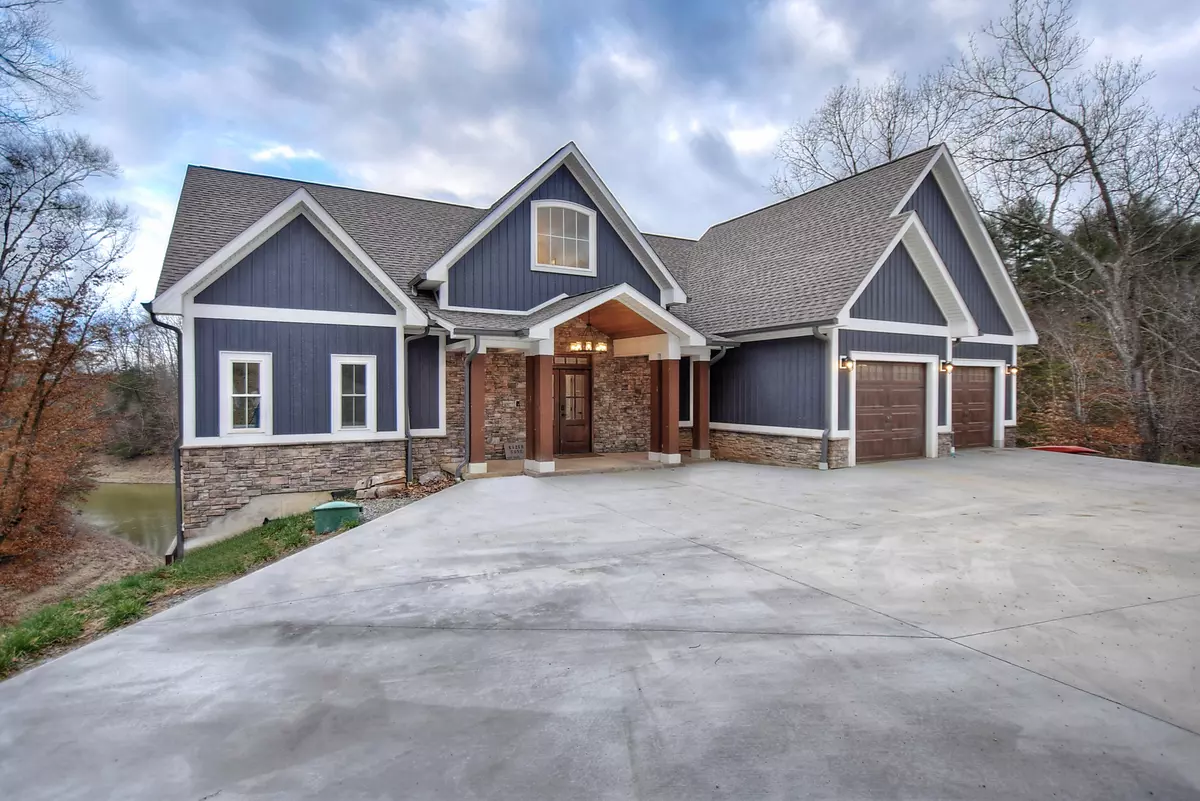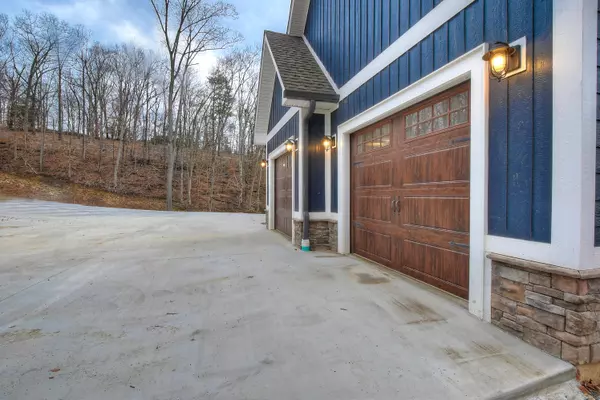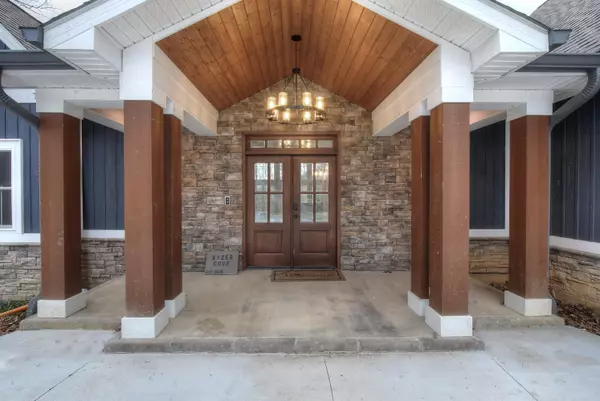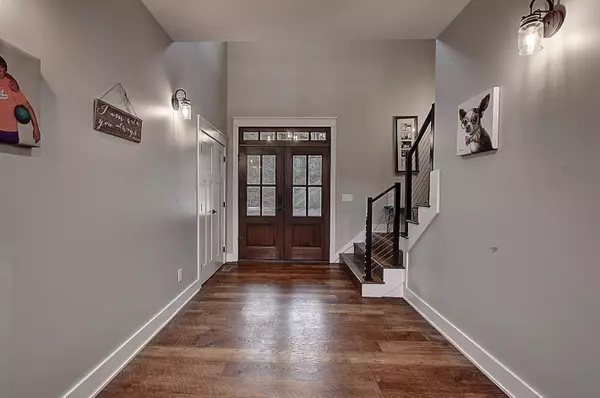$1,275,216
$1,399,900
8.9%For more information regarding the value of a property, please contact us for a free consultation.
4 Beds
5 Baths
4,283 SqFt
SOLD DATE : 06/21/2023
Key Details
Sold Price $1,275,216
Property Type Single Family Home
Sub Type Single Family Residence
Listing Status Sold
Purchase Type For Sale
Square Footage 4,283 sqft
Price per Sqft $297
Subdivision Not In Subdivision
MLS Listing ID 9948617
Sold Date 06/21/23
Style Craftsman,Traditional
Bedrooms 4
Full Baths 4
Half Baths 1
Total Fin. Sqft 4283
Originating Board Tennessee/Virginia Regional MLS
Year Built 2021
Lot Size 3.130 Acres
Acres 3.13
Lot Dimensions 136,342 sqft
Property Description
*Sellers are having the driveway concreted as soon as weather permits!* Welcome home to this 2 year old stunning lake house! Settled on over 3 acres and in a private cove with water year round, this one is sure to be a crowd pleaser. The main level welcomes you with an open floor plan, lofted ceilings, gas fireplace and a spacious kitchen complete with an oversized island and stainless appliances that will convey. Along with beauty, this house was built with practicality and functionality in mind. The main level primary bedroom and both bedrooms upstairs all have their own accompanying bathroom, walk-in closets and plenty of extra storage. There are also two laundry rooms - one on the main level off of the garage and the other one is located in between the two upstairs bedrooms. The back deck has views that don't disappoint. All Trex decking and accessible off of the kitchen and primary bedroom, step outside and enjoy the sunset over the water, built in grill and fireplace. Last but not least, the finished basement features another bedroom / loft room housing 8 king size beds, a full bathroom, 14' ceilings, a large den, a mudroom and a dog wash. There is also unfinished space perfect for extra storage. Other notable features: 2 car garage is 4' wider than standard garage, 3 HVAC units - one for each floor, instant tankless water heater (gas), stainless ice maker, bidet and heated toilet seat in the primary bedroom, a spare electrical panel great for additional dock features, and an outdoor shower and hot tub that will convey.
Location
State TN
County Sullivan
Community Not In Subdivision
Area 3.13
Zoning Residential
Direction Traveling Hwy 11 towards Piney Flats, Left onto Allison Road, Turn left onto Haw Ridge Rd (0.4mi), Turn left onto Deerlick Rd (0.6 mi), Turn left onto Pointe Dr - home is on the right, see sign. GPS Friendly.
Rooms
Basement Exterior Entry, Interior Entry, Walk-Out Access
Primary Bedroom Level First
Interior
Interior Features Primary Downstairs, Built-in Features, Eat-in Kitchen, Entrance Foyer, Granite Counters, Kitchen Island, Open Floorplan, Pantry, Soaking Tub, Walk-In Closet(s), Wired for Sec Sys
Heating Central, Heat Pump
Cooling Central Air, Heat Pump
Flooring Concrete, Luxury Vinyl, Tile
Fireplaces Number 2
Fireplaces Type Gas Log, Living Room, Stone
Fireplace Yes
Appliance Dishwasher, Microwave, Refrigerator, Other
Heat Source Central, Heat Pump
Exterior
Exterior Feature Balcony, Dock, Outdoor Fireplace, Outdoor Grill
Garage Spaces 2.0
Community Features Lake
Amenities Available Spa/Hot Tub
Waterfront Description Lake Front,Lake Privileges
View Water
Roof Type Shingle
Topography Part Wooded, Sloped
Porch Back, Covered, Front Patio
Total Parking Spaces 2
Building
Foundation Block, Concrete Perimeter
Sewer Septic Tank
Water Public
Architectural Style Craftsman, Traditional
Structure Type HardiPlank Type,Stone
New Construction No
Schools
Elementary Schools Mary Hughes
Middle Schools Sullivan East
High Schools Sullivan East
Others
Senior Community No
Tax ID 122e B 005.00
Acceptable Financing Cash, Conventional, VA Loan
Listing Terms Cash, Conventional, VA Loan
Read Less Info
Want to know what your home might be worth? Contact us for a FREE valuation!

Our team is ready to help you sell your home for the highest possible price ASAP
Bought with MACI FERGUSON • Greater Impact Realty Jonesborough
"My job is to find and attract mastery-based agents to the office, protect the culture, and make sure everyone is happy! "






