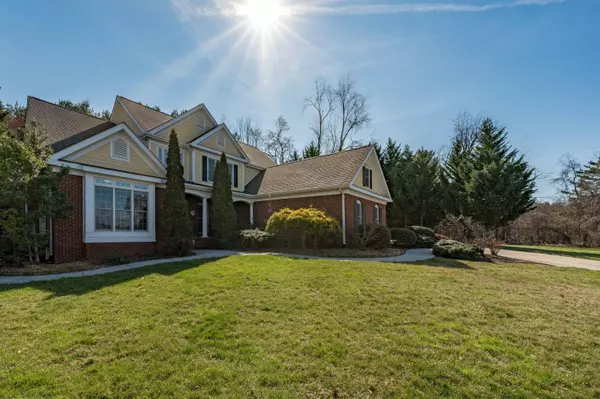$770,000
$775,000
0.6%For more information regarding the value of a property, please contact us for a free consultation.
4 Beds
5 Baths
5,689 SqFt
SOLD DATE : 03/31/2023
Key Details
Sold Price $770,000
Property Type Single Family Home
Sub Type Single Family Residence
Listing Status Sold
Purchase Type For Sale
Square Footage 5,689 sqft
Price per Sqft $135
Subdivision Hunters Lake
MLS Listing ID 9948688
Sold Date 03/31/23
Style Traditional
Bedrooms 4
Full Baths 4
Half Baths 1
HOA Fees $138
Total Fin. Sqft 5689
Originating Board Tennessee/Virginia Regional MLS
Year Built 2001
Lot Size 0.610 Acres
Acres 0.61
Lot Dimensions 48 x 138.14 IRR
Property Description
Beautiful home located in Hunters Lake Phase 2. This immaculate one-owner home is perfect for any family looking for convenient living in the Tri-Cities/ Appalachian Highlands community. This home has a flat, wooded lot at the end of a cul-de-sac with beautiful established landscaping. Well-appointed and warm kitchen with gas fireplace and keeping room. A basement with a full kitchen and separate entrance. Living in Hunters Lake you have walking trails, club house, and community pool included in your HOA. Additional bonus is the Bright Ridge high speed internet. Many recent updates include: new roof, new water heaters and heating and cooling system. Walk-in attic that is floored provides fantastic extra storage. A 3-car garage with a spacious driveway. Area prepared for a hot tub right off the back porch with privacy fence. This house has so much to offer any family.
Location
State TN
County Washington
Community Hunters Lake
Area 0.61
Zoning RP3
Direction Take 26 to Exit 20 Roan St 11 E North Roan Right on Sunset Dr Left on Knob Creek Right on Hunters Lake Dr Left Fox Run Lane End of Cul-de-sac
Rooms
Basement Heated, Plumbed, Walk-Out Access
Ensuite Laundry Electric Dryer Hookup, Washer Hookup
Interior
Interior Features 2+ Person Tub, Central Vacuum, Eat-in Kitchen, Walk-In Closet(s), Wired for Data
Laundry Location Electric Dryer Hookup,Washer Hookup
Heating Heat Pump, Natural Gas
Cooling Ceiling Fan(s), Central Air
Flooring Carpet, Hardwood
Fireplaces Number 1
Fireplaces Type Kitchen, Living Room
Equipment Dehumidifier
Fireplace Yes
Window Features Double Pane Windows,Window Treatment-Some
Appliance Cooktop, Dishwasher, Double Oven, Dryer, Microwave, Refrigerator, Washer, Wine Cooler
Heat Source Heat Pump, Natural Gas
Laundry Electric Dryer Hookup, Washer Hookup
Exterior
Garage Garage Door Opener
Pool Community
Community Features Clubhouse, Lake
Amenities Available Landscaping
Roof Type Shingle
Topography Level, Part Wooded
Porch Covered, Rear Porch
Parking Type Garage Door Opener
Building
Entry Level Two
Foundation Block
Sewer Public Sewer
Water Public
Architectural Style Traditional
Structure Type Brick,HardiPlank Type
New Construction No
Schools
Elementary Schools Woodland Elementary
Middle Schools Indian Trail
High Schools Science Hill
Others
Senior Community No
Tax ID 045l D 009.00
Acceptable Financing Cash, Conventional, VA Loan
Listing Terms Cash, Conventional, VA Loan
Read Less Info
Want to know what your home might be worth? Contact us for a FREE valuation!

Our team is ready to help you sell your home for the highest possible price ASAP
Bought with Alexis P Greene • Foundation Realty Group

"My job is to find and attract mastery-based agents to the office, protect the culture, and make sure everyone is happy! "






