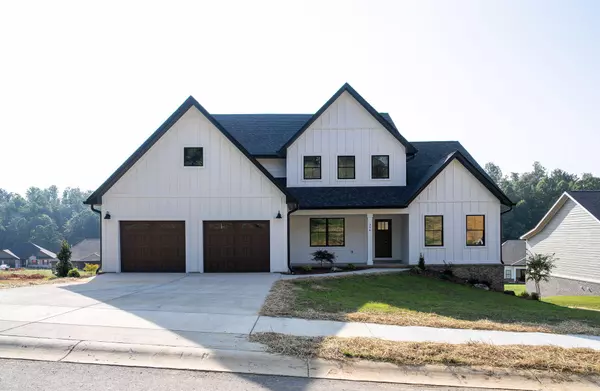$850,000
$875,000
2.9%For more information regarding the value of a property, please contact us for a free consultation.
3 Beds
3 Baths
2,334 SqFt
SOLD DATE : 08/30/2023
Key Details
Sold Price $850,000
Property Type Single Family Home
Sub Type Single Family Residence
Listing Status Sold
Purchase Type For Sale
Square Footage 2,334 sqft
Price per Sqft $364
Subdivision Chestnut Cove
MLS Listing ID 9949613
Sold Date 08/30/23
Style Craftsman,Farm House
Bedrooms 3
Full Baths 2
Half Baths 1
HOA Fees $12
HOA Y/N Yes
Total Fin. Sqft 2334
Originating Board Tennessee/Virginia Regional MLS
Year Built 2023
Lot Size 0.400 Acres
Acres 0.4
Lot Dimensions 183X93
Property Description
Welcome to ''The River Valley,'' a stunning open house plan designed for those who love to entertain. This beautiful home boasts a covered front porch that leads you into a spacious foyer, where you will find a versatile dining room that could also serve as an office space, as well as a convenient powder room off the hall.
As you step further into the home, you'll be greeted by the breathtaking great room, featuring soaring ceilings that extend past the second floor landing and a cozy fireplace perfect for chilly evenings. The open space continues as the great room seamlessly connects with the kitchen and breakfast nook, creating an ideal space for hosting friends and family. The kitchen is a chef's dream, complete with stainless steel appliances and a beautiful island with ample room for stool seating.
For those who love to entertain, a covered back porch provides the perfect spot for enjoying outdoor gatherings. Additionally, the luxurious Owner's retreat offers a serene escape with an en suite bathroom and a walk-in closet.
Upstairs, you'll find two more spacious bedrooms, each equipped with large individual closets, joined by a jack and jill bathroom. The second floor landing offers stunning views of the great room below and leads to a sizable flex space that could be used as a media room, playroom, or whatever your heart desires.
Other features of this beautiful home include a large laundry room and a 2-car garage, ensuring that there is plenty of space for all your storage needs. If you're looking for a home that seamlessly combines style, function, and entertainment, then ''The River Valley'' is the perfect choice for you.
Location
State TN
County Washington
Community Chestnut Cove
Area 0.4
Zoning RES
Direction From interstate 26 take exit 17 towards Jonesborough. One mile then right onto Highland Church Rd. 1.4 Miles right on to Brumit Fields. Second left onto Gransley. House is on the right.
Rooms
Basement Exterior Entry, Full, Garage Door, Interior Entry, Plumbed, Unfinished, Walk-Out Access
Ensuite Laundry Electric Dryer Hookup, Washer Hookup
Interior
Interior Features Primary Downstairs, Eat-in Kitchen, Entrance Foyer, Granite Counters, Kitchen Island, Open Floorplan, Pantry, Rough in Bath, Smoke Detector(s), Walk-In Closet(s)
Laundry Location Electric Dryer Hookup,Washer Hookup
Heating Fireplace(s), Heat Pump
Cooling Heat Pump
Flooring Luxury Vinyl, Tile
Fireplaces Number 1
Fireplaces Type Great Room
Fireplace Yes
Window Features Insulated Windows
Appliance Dishwasher, Disposal, Gas Range, Microwave
Heat Source Fireplace(s), Heat Pump
Laundry Electric Dryer Hookup, Washer Hookup
Exterior
Garage Attached, Concrete, Garage Door Opener
Garage Spaces 2.0
Community Features Curbs
Utilities Available Cable Available
Amenities Available Landscaping
Roof Type Asphalt,Shingle
Topography Rolling Slope
Porch Back, Covered, Deck, Front Porch
Parking Type Attached, Concrete, Garage Door Opener
Total Parking Spaces 2
Building
Entry Level Two
Foundation Block
Sewer Public Sewer
Water Public
Architectural Style Craftsman, Farm House
Structure Type Brick,HardiPlank Type,Stone
New Construction Yes
Schools
Elementary Schools Boones Creek
Middle Schools Boones Creek
High Schools Daniel Boone
Others
Senior Community No
Tax ID 036b F 011.00
Acceptable Financing Cash, Conventional, VA Loan
Listing Terms Cash, Conventional, VA Loan
Read Less Info
Want to know what your home might be worth? Contact us for a FREE valuation!

Our team is ready to help you sell your home for the highest possible price ASAP
Bought with Kellie Egan • Snyder Real Estate Co. Inc.

"My job is to find and attract mastery-based agents to the office, protect the culture, and make sure everyone is happy! "






