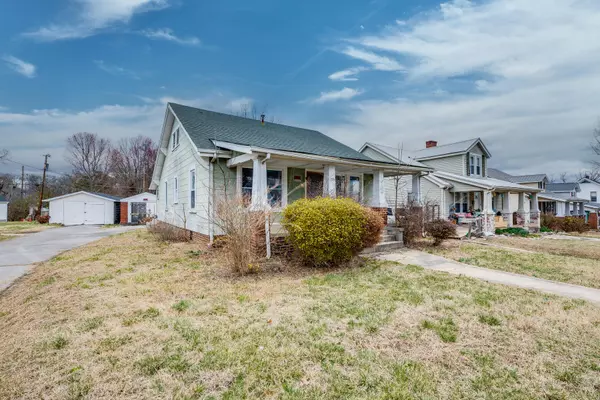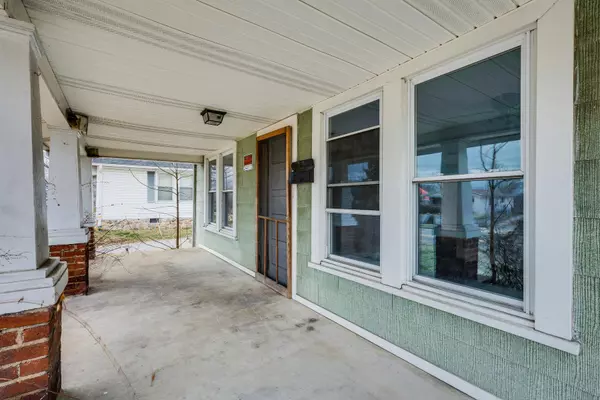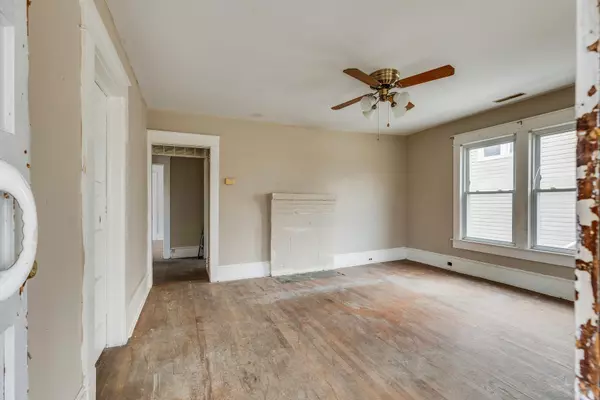$85,000
$79,000
7.6%For more information regarding the value of a property, please contact us for a free consultation.
2 Beds
1 Bath
1,064 SqFt
SOLD DATE : 06/16/2023
Key Details
Sold Price $85,000
Property Type Single Family Home
Sub Type Single Family Residence
Listing Status Sold
Purchase Type For Sale
Square Footage 1,064 sqft
Price per Sqft $79
Subdivision City Of Kingsport
MLS Listing ID 9948421
Sold Date 06/16/23
Bedrooms 2
Full Baths 1
Total Fin. Sqft 1064
Originating Board Tennessee/Virginia Regional MLS
Year Built 1926
Lot Size 6,098 Sqft
Acres 0.14
Lot Dimensions 52 X 172.64 IRR
Property Description
Great investment opportunity! Home being sold AS IS. Roof is in good shape, hardwood floors throughout, tile in kitchen and bath, newer cabinets and counters in kitchen, and bath has been updated too. 2BD/1BA, living room, formal dining room, laundry off kitchen, high ceilings, and storage building outside. Shared driveway is on the left of the home.
Location
State TN
County Sullivan
Community City Of Kingsport
Area 0.14
Zoning R 1B
Direction GPS Friendly. Hwy 11W towards Kingsport from Bristol. Right onto North Eastman Rd. Right onto Center St. Home is on the right, 2 houses before Wateree St. Shared driveway is on the left of the home.
Rooms
Other Rooms Outbuilding
Basement Interior Entry, Sump Pump, Unfinished
Ensuite Laundry Electric Dryer Hookup, Washer Hookup
Interior
Interior Features Primary Downstairs, Shower Only
Laundry Location Electric Dryer Hookup,Washer Hookup
Heating Heat Pump, Natural Gas
Cooling Heat Pump
Flooring Hardwood, Tile
Window Features Insulated Windows
Appliance Dishwasher, Electric Range, Microwave, Refrigerator
Heat Source Heat Pump, Natural Gas
Laundry Electric Dryer Hookup, Washer Hookup
Exterior
Garage Asphalt, Shared Driveway
Roof Type Shingle
Topography Level, Rolling Slope
Porch Covered, Front Porch
Parking Type Asphalt, Shared Driveway
Building
Entry Level One
Foundation Block
Sewer Public Sewer
Water Public
Structure Type Masonite,Plaster
New Construction No
Schools
Elementary Schools Lincoln
Middle Schools Sevier
High Schools Dobyns Bennett
Others
Senior Community No
Tax ID 046n J 016.00
Acceptable Financing Cash
Listing Terms Cash
Read Less Info
Want to know what your home might be worth? Contact us for a FREE valuation!

Our team is ready to help you sell your home for the highest possible price ASAP
Bought with Barbour/Watkins Team • Century 21 Heritage

"My job is to find and attract mastery-based agents to the office, protect the culture, and make sure everyone is happy! "






