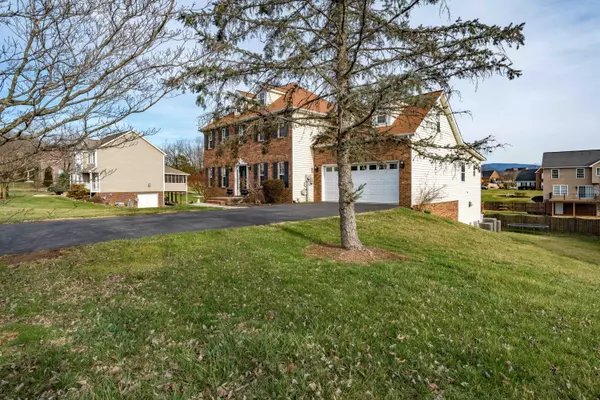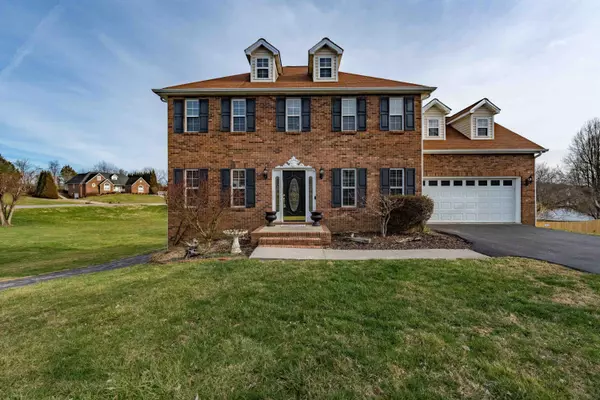$395,000
$420,000
6.0%For more information regarding the value of a property, please contact us for a free consultation.
6 Beds
5 Baths
4,057 SqFt
SOLD DATE : 05/30/2023
Key Details
Sold Price $395,000
Property Type Single Family Home
Sub Type Single Family Residence
Listing Status Sold
Purchase Type For Sale
Square Footage 4,057 sqft
Price per Sqft $97
Subdivision Apple Valley Estates
MLS Listing ID 9948492
Sold Date 05/30/23
Bedrooms 6
Full Baths 3
Half Baths 2
Total Fin. Sqft 4057
Originating Board Tennessee/Virginia Regional MLS
Year Built 1994
Lot Size 0.350 Acres
Acres 0.35
Lot Dimensions 105 x 150.33
Property Description
Sellers are very motivated! Entertaining all offers. Bring us a offer!
Check out this stunning spacious home in much sought after neighborhood. Home features 6 bedroom & 5 bath & is priced below recent appraised value. This home comes complete with hardwood floors, granite countertops, and a Hot Tub. Home has plenty of space with the convenience of on level living with 1 of the 2 master suites and laundry on the main level. The main level has a large sun room, living room, dining rooming, kitchen, access to the main connected garage. The basement has a large den area, another bedroom, and access to the 2nd garage. There are 2 more levels upstairs the 2nd floor includes 4 bedrooms including the other master and 2 full baths. There is another finished room on the 3rd floor. This home also features new 220 electrical, new plumbing, and new heat pumps. This home is close to Bristol, Kingsport, and piney flats. This home is perfect for a family with in-laws that live with them or older children. Home features direct plumbing gas heat, and hot water. Beautiful neighborhood in a great location. All information herein deemed reliable but subject to buyer's verification.
Location
State TN
County Sullivan
Community Apple Valley Estates
Area 0.35
Zoning R 1A
Direction From Johnson City, take Bristol Highway and keep right onto I81. .2 mi left onto SR394. .8 left onto Earhart Rd. .2 mi left onto Charlton Ct. 450 ft home on left.
Rooms
Basement Finished
Interior
Interior Features Granite Counters
Heating Central
Cooling Central Air
Fireplaces Type Living Room
Fireplace Yes
Heat Source Central
Exterior
Roof Type Shingle
Topography Level
Porch Back
Building
Entry Level Three Or More
Sewer Public Sewer
Water Public
Structure Type Brick
New Construction No
Schools
Elementary Schools Avoca
Middle Schools Vance
High Schools Tennessee
Others
Senior Community No
Tax ID 067p B 040.00
Acceptable Financing Cash, Conventional, FHA, VA Loan
Listing Terms Cash, Conventional, FHA, VA Loan
Read Less Info
Want to know what your home might be worth? Contact us for a FREE valuation!

Our team is ready to help you sell your home for the highest possible price ASAP
Bought with Becky Chapman • Debby Gibson Real Estate

"My job is to find and attract mastery-based agents to the office, protect the culture, and make sure everyone is happy! "






