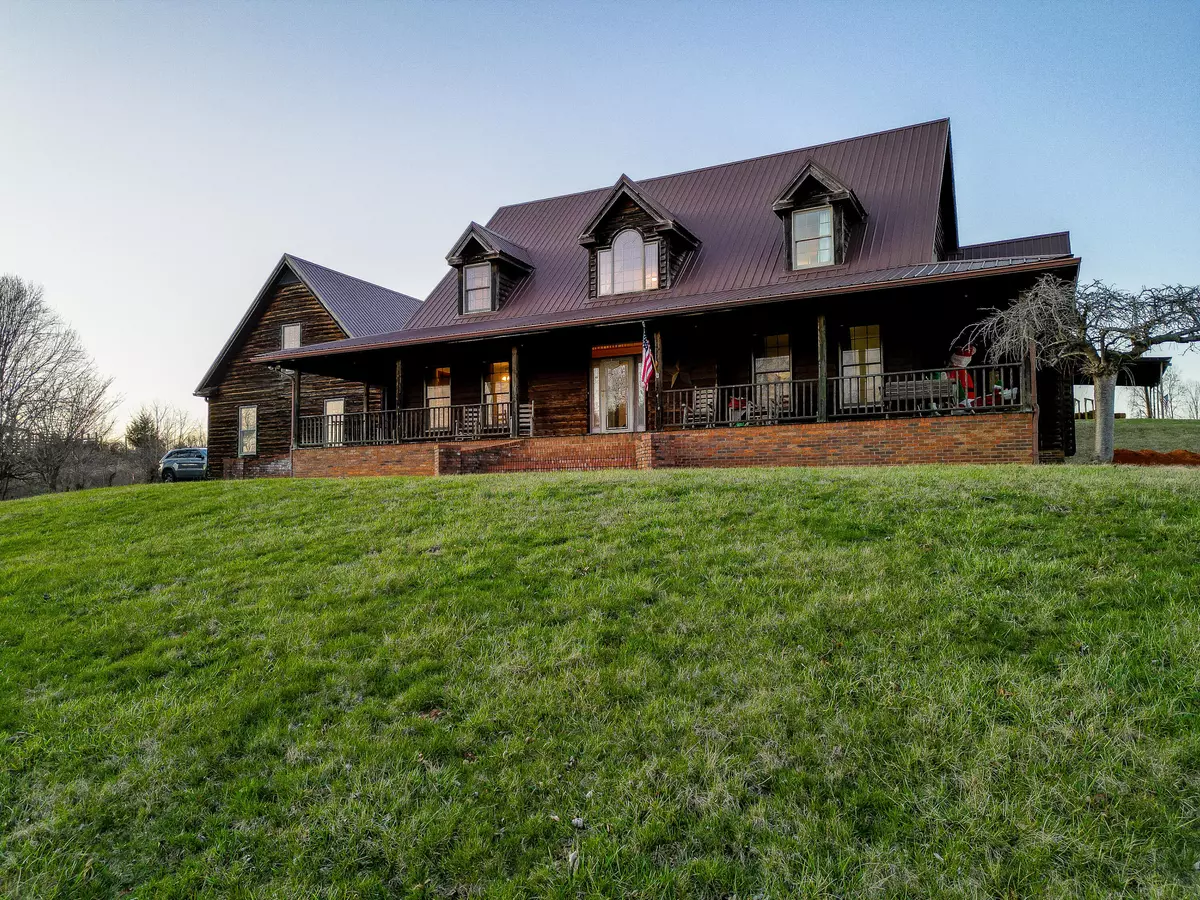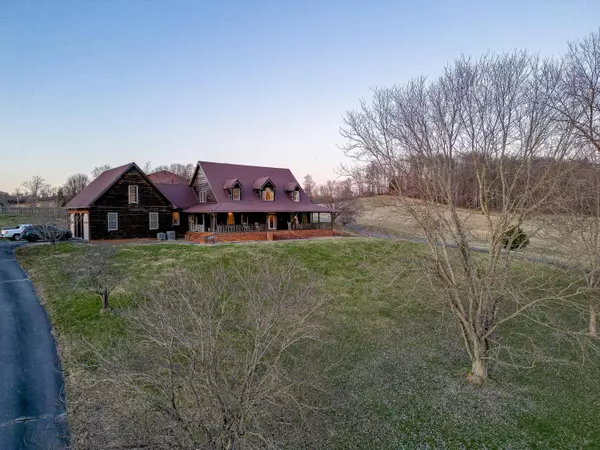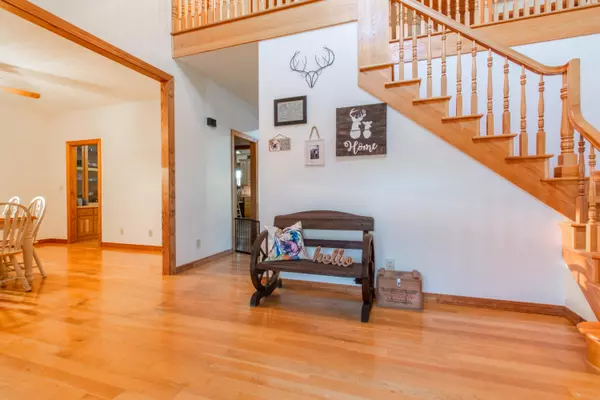$470,000
$570,000
17.5%For more information regarding the value of a property, please contact us for a free consultation.
3 Beds
3 Baths
4,502 SqFt
SOLD DATE : 03/31/2023
Key Details
Sold Price $470,000
Property Type Single Family Home
Sub Type Single Family Residence
Listing Status Sold
Purchase Type For Sale
Square Footage 4,502 sqft
Price per Sqft $104
Subdivision Not In Subdivision
MLS Listing ID 9948230
Sold Date 03/31/23
Style Traditional
Bedrooms 3
Full Baths 2
Half Baths 1
Total Fin. Sqft 4502
Originating Board Tennessee/Virginia Regional MLS
Year Built 1999
Lot Size 3.250 Acres
Acres 3.25
Lot Dimensions 3.25 acres
Property Description
BACK ON THE MARKET AT NO FAULT TO THE SELLERS OR HOUSE.
Welcome home! Step inside this beautiful, well maintained home nestled on 3.25 acres! This timeless home has breathtaking views you'll never forget. You'll want to linger in the open living room while the neutral colors, chic hardwood floors, and vaulted ceilings provide you with a contemporary feel. Primary bedroom is on the main level along with laundry room. Prepare meals in this spacious kitchen with a large island for extra counter space. The large, private backyard is perfect for entertaining. With comfortable proximity to everything you need and equipped with 5 garage spaces, a huge bonus room that can be used as another bedroom if needed, plenty of storage space, and a large covered porch to fully soak in the mountain views, what more could you ask for? Come make it yours today while you still can! Home is being sold as is. All information deemed reliable. Property is a part of the greenbelt and must remain as such. Motivated Seller!!
Buyer(s)/buyers agent to verify all information.
Location
State TN
County Greene
Community Not In Subdivision
Area 3.25
Zoning Residential
Direction From I 81 South, turn left onto Hwy 93. At the Pizza Plus, turn right to stay on 93, go approx 2.7 miles property is on the right.
Rooms
Basement Concrete, Full, Garage Door, Plumbed, Unfinished, Workshop
Primary Bedroom Level First
Interior
Interior Features Primary Downstairs, Eat-in Kitchen, Entrance Foyer, Kitchen Island, Pantry, Smoke Detector(s), Walk-In Closet(s), Whirlpool
Heating Fireplace(s), Heat Pump
Cooling Heat Pump
Flooring Hardwood, Parquet
Fireplaces Number 1
Fireplaces Type Living Room
Fireplace Yes
Window Features Double Pane Windows
Appliance Dishwasher, Double Oven, Electric Range, Refrigerator
Heat Source Fireplace(s), Heat Pump
Laundry Electric Dryer Hookup, Washer Hookup
Exterior
Parking Features Asphalt, Attached, Garage Door Opener, Shared Driveway
Garage Spaces 5.0
View Mountain(s)
Roof Type Metal
Topography Rolling Slope
Porch Back, Covered, Deck, Front Porch, Porch
Total Parking Spaces 5
Building
Entry Level Three Or More
Foundation Block
Sewer Septic Tank
Water Public
Architectural Style Traditional
Structure Type Wood Siding
New Construction No
Schools
Elementary Schools Baileyton
Middle Schools Baileyton
High Schools North Greene
Others
Senior Community No
Tax ID 015 022.01
Acceptable Financing Cash, Conventional, VA Loan
Listing Terms Cash, Conventional, VA Loan
Read Less Info
Want to know what your home might be worth? Contact us for a FREE valuation!

Our team is ready to help you sell your home for the highest possible price ASAP
Bought with Geri Trent • eXp Realty, LLC
"My job is to find and attract mastery-based agents to the office, protect the culture, and make sure everyone is happy! "






