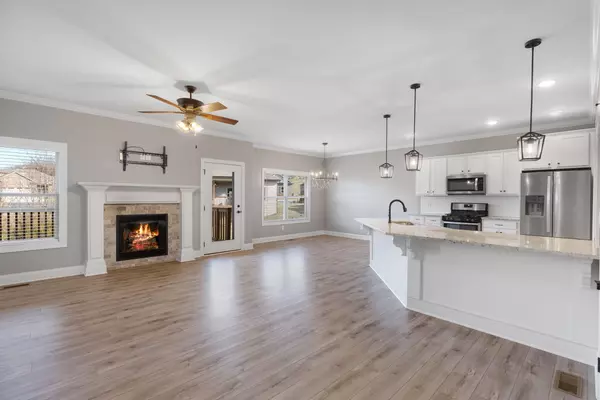$435,000
$475,000
8.4%For more information regarding the value of a property, please contact us for a free consultation.
3 Beds
3 Baths
2,422 SqFt
SOLD DATE : 03/13/2023
Key Details
Sold Price $435,000
Property Type Single Family Home
Sub Type Single Family Residence
Listing Status Sold
Purchase Type For Sale
Square Footage 2,422 sqft
Price per Sqft $179
Subdivision Villas At Cedar Falls
MLS Listing ID 9948130
Sold Date 03/13/23
Style Patio Home
Bedrooms 3
Full Baths 3
HOA Fees $75
Total Fin. Sqft 2422
Originating Board Tennessee/Virginia Regional MLS
Year Built 2019
Lot Dimensions 2990 SQ FT; 46 X 65
Property Description
Welcome to the Villas at Cedar Falls where you will experience effortless living! This patio-style home boasts main level living and a well-designed open floor plan that seamlessly blends the living and dining areas. The kitchen is complete with white shaker cabinets, granite countertops, stainless-steel appliances, and a walk-in pantry. The primary suite offers an ensuite bathroom with double vanities, and a large walk-in closet. Also on the main level, you will find a secondary bedroom with a full bathroom, laundry room, garage, and a spacious deck. The downstairs essentially offers a one bedroom apartment featuring a kitchenette, den, second primary suite, walk-in closet, a full bathroom, and back porch. The downstairs also offers over 500 square feet of unfinished space for extra storage. Conveniently located minutes from I-26 and I-81, this home won't last long. Schedule your showing today! All information herein deemed reliable but subject to buyer's verification. Owner/agent.
Location
State TN
County Washington
Community Villas At Cedar Falls
Zoning Residential
Direction From 26, take the Gray exit towards Old Gray Station Road. Turn right onto Old Gray Station Road, right into The Villas at Cedar Falls, patio home on the left. Sign in the front yard.
Rooms
Basement Exterior Entry, Interior Entry, Partially Finished, Sump Pump
Interior
Interior Features Balcony, Eat-in Kitchen, Entrance Foyer, Granite Counters, Kitchen Island, Kitchen/Dining Combo, Open Floorplan, Wet Bar
Heating Central, Heat Pump
Cooling Central Air, Heat Pump
Flooring Luxury Vinyl, Tile
Fireplaces Number 1
Fireplaces Type Gas Log, Living Room
Equipment Dehumidifier
Fireplace Yes
Window Features Double Pane Windows
Appliance Built-In Gas Oven, Dishwasher, Gas Range, Microwave, Refrigerator
Heat Source Central, Heat Pump
Exterior
Exterior Feature Balcony
Garage Spaces 15.0
Roof Type Shingle
Topography Rolling Slope
Total Parking Spaces 15
Building
Entry Level Two
Sewer Public Sewer
Water Public
Architectural Style Patio Home
Structure Type Brick
New Construction No
Schools
Elementary Schools Gray
Middle Schools Gray
High Schools Daniel Boone
Others
Senior Community No
Tax ID 012o A 035.00
Acceptable Financing Cash, Conventional, VA Loan
Listing Terms Cash, Conventional, VA Loan
Read Less Info
Want to know what your home might be worth? Contact us for a FREE valuation!

Our team is ready to help you sell your home for the highest possible price ASAP
Bought with Alexis P Greene • Foundation Realty Group
"My job is to find and attract mastery-based agents to the office, protect the culture, and make sure everyone is happy! "






