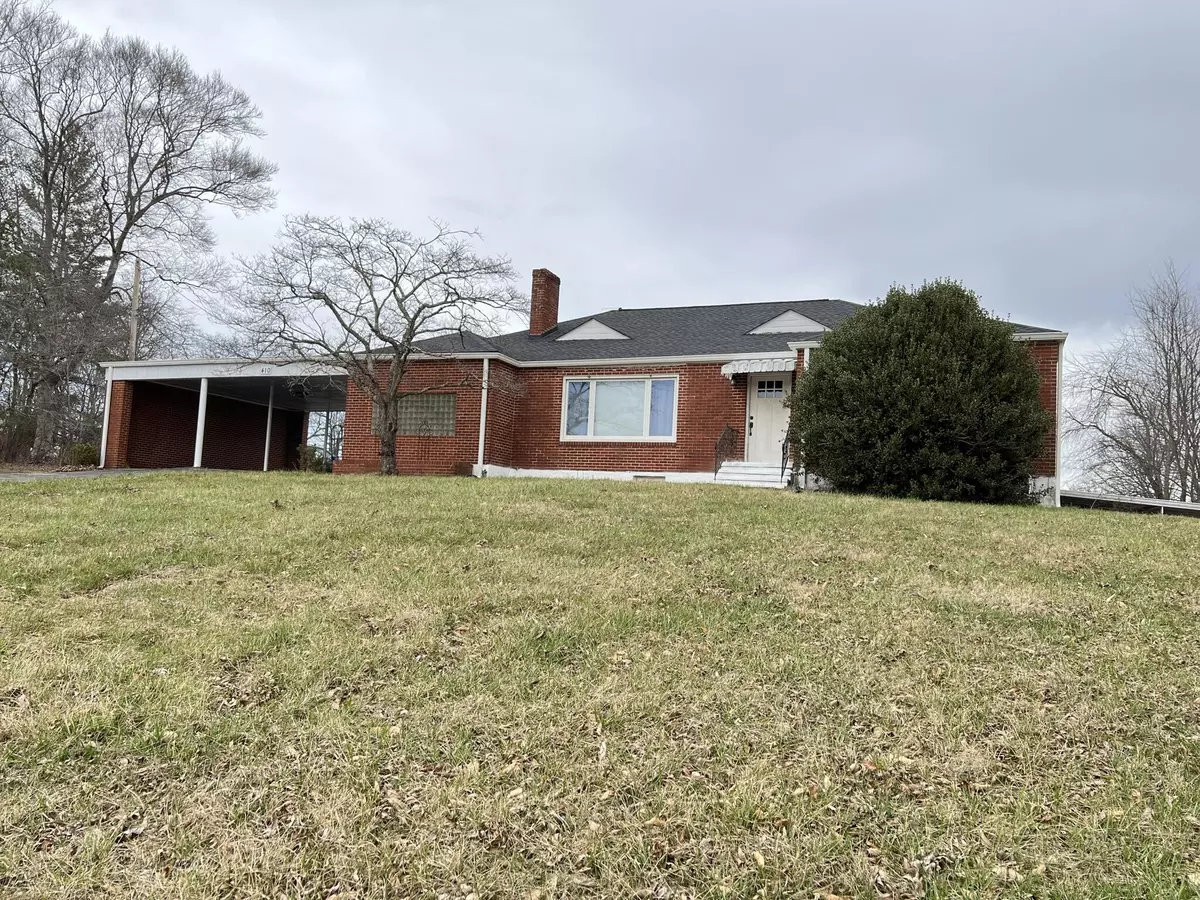$325,000
$349,000
6.9%For more information regarding the value of a property, please contact us for a free consultation.
3 Beds
2 Baths
1,976 SqFt
SOLD DATE : 04/10/2023
Key Details
Sold Price $325,000
Property Type Single Family Home
Sub Type Single Family Residence
Listing Status Sold
Purchase Type For Sale
Square Footage 1,976 sqft
Price per Sqft $164
Subdivision Red Foxx Run
MLS Listing ID 9948041
Sold Date 04/10/23
Style Ranch
Bedrooms 3
Full Baths 1
Half Baths 1
Total Fin. Sqft 1976
Originating Board Tennessee/Virginia Regional MLS
Year Built 1948
Lot Size 1.580 Acres
Acres 1.58
Lot Dimensions 198 X 324 IRR
Property Description
Fabulous brick ranch with 1,58 acre lot! Enjoy features such as spacious rooms, grand views in front and back, distant neighbors, excellent privacy, new kitchen, new main bath, 2 car carport with tons of extra parking area, and a drive in double door entry into the basement garage. There are 3 Bedrooms and 1 and ½ baths, an eat-in kitchen, dining room and living room with a brick fireplace. The dining room has sliding doors which open onto the covered back patio. The yard is spacious and is level to gently rolling. There are beautiful hardwoods galore, refinished baseboards and trim, and double pane windows There are cedar lined closets in the bedrooms. The full bathroom has a large vanity. All Kitchen appliances convey. The basement is full, unfinished and offers great potential. The lot is doubled and the lower portion has underground utilities available should you ever want to subdivide. Schedule your showing today! Part or all of the information in this listing may have been obtained from a 3rd party and/or tax records and must be verified before assuming accurate. Buyer(s) must verify all information.
Location
State TN
County Washington
Community Red Foxx Run
Area 1.58
Zoning Residential
Direction Follow 11-E out of Jonesborough toward Greeneville. Turn LEFT onto Telford Road next to the Dollar General (near the flea market). Follow Telford Road until it changes over to Telford New Victory as you cross over Old State Route 34. Proceed to home on LEFT. See sign.
Rooms
Basement Block
Ensuite Laundry Electric Dryer Hookup, Washer Hookup
Interior
Interior Features Granite Counters, Remodeled
Laundry Location Electric Dryer Hookup,Washer Hookup
Heating Central, Heat Pump
Cooling Central Air, Heat Pump
Flooring Hardwood
Fireplaces Number 1
Fireplaces Type Living Room
Fireplace Yes
Window Features Double Pane Windows
Appliance Dishwasher, Electric Range, Refrigerator
Heat Source Central, Heat Pump
Laundry Electric Dryer Hookup, Washer Hookup
Exterior
Garage RV Access/Parking, Asphalt
Carport Spaces 2
Utilities Available Cable Available
Roof Type Shingle
Topography Level, Rolling Slope
Porch Rear Porch
Parking Type RV Access/Parking, Asphalt
Building
Entry Level One
Sewer Septic Tank
Water Public
Architectural Style Ranch
Structure Type Brick
New Construction No
Schools
Elementary Schools West View
Middle Schools West View
High Schools David Crockett
Others
Senior Community No
Tax ID 074l A 026.00
Acceptable Financing Cash, Conventional, FHA, USDA Loan, VA Loan
Listing Terms Cash, Conventional, FHA, USDA Loan, VA Loan
Read Less Info
Want to know what your home might be worth? Contact us for a FREE valuation!

Our team is ready to help you sell your home for the highest possible price ASAP
Bought with Amanda Brooks • KW Johnson City

"My job is to find and attract mastery-based agents to the office, protect the culture, and make sure everyone is happy! "






