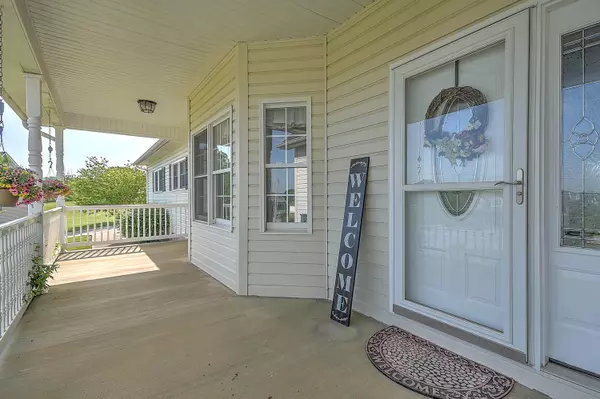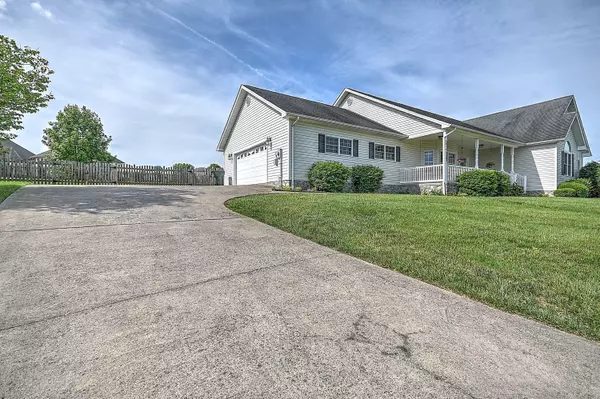$425,000
$449,000
5.3%For more information regarding the value of a property, please contact us for a free consultation.
3 Beds
2 Baths
2,305 SqFt
SOLD DATE : 06/16/2023
Key Details
Sold Price $425,000
Property Type Single Family Home
Sub Type Single Family Residence
Listing Status Sold
Purchase Type For Sale
Square Footage 2,305 sqft
Price per Sqft $184
Subdivision Leesburg Estates
MLS Listing ID 9948115
Sold Date 06/16/23
Style Traditional
Bedrooms 3
Full Baths 2
Total Fin. Sqft 2305
Originating Board Tennessee/Virginia Regional MLS
Year Built 2006
Lot Size 0.600 Acres
Acres 0.6
Lot Dimensions 142 X 181 IRR
Property Description
This beautiful ranch home, nestled on a quite cul-du-sac in the desirable Leesburg Estates is conveniently located to both Johnson City and Greeneville. The covered front porch has a great view of the valley and mountains for those warm rocking chair evenings. The front door welcomes you into an open concept living room with high ceilings, hardwood floors, a stone fireplace and lots of natural light. Great for entertaining. There is a formal dining room off the foyer and kitchen. The kitchen itself has stainless appliances and a sunny eat-in dining area, viewing the back porch and yard. There is easy access to the covered back porch from the living room and primary suite. The spacious primary suite has trey ceilings, a huge walk-in closet and a large ensuite bathroom featuring a walk-in shower, jetted tub and toilet closet. The additional two bedrooms are large with good size closets and a shared full hall bathroom. Entering the home via the ramp access through the oversized two car garage, one enters a laundry room. There is work sink and a large pantry space just off this as you enter into the kitchen. The garage has a small storage area that is pre-plumbed for a half bath if desired. There is a pull down ladder for above garage storage.
Downstairs from the living room you'll find over 2,000 square feet of unfinished basement for ample storage needs and/or a workshop. It is pre-plumbed for addition of another bathroom, if adding finished rooms downstairs is in your future plans. It also has a drive-under entrance and man door for further convenience. The backyard is completely fenced and great for pets and play. Schedule your showing today to appreciate all this house has to offer. All information deemed reliable, Buyer/Buyers agent to verify.
Location
State TN
County Washington
Community Leesburg Estates
Area 0.6
Zoning R
Direction From Jonesborough, 11E towards Greenville, Right on Leesburg Rd, Right into Leesburg Estates
Rooms
Basement Block, Concrete, Exterior Entry, Full, Garage Door, Interior Entry, Unfinished, Walk-Out Access
Ensuite Laundry Electric Dryer Hookup, Washer Hookup
Interior
Laundry Location Electric Dryer Hookup,Washer Hookup
Heating Heat Pump
Cooling Heat Pump
Flooring Carpet, Ceramic Tile, Hardwood
Fireplaces Type Living Room
Fireplace Yes
Window Features Insulated Windows
Appliance Dishwasher, Electric Range, Microwave, Refrigerator
Heat Source Heat Pump
Laundry Electric Dryer Hookup, Washer Hookup
Exterior
Garage Spaces 2.0
Community Features Sidewalks
Amenities Available Landscaping
Roof Type Shingle
Topography Sloped
Porch Back, Front Porch
Total Parking Spaces 2
Building
Entry Level One
Sewer Septic Tank
Water Public
Architectural Style Traditional
Structure Type Vinyl Siding
New Construction No
Schools
Elementary Schools Jonesborough
Middle Schools Jonesborough
High Schools David Crockett
Others
Senior Community No
Tax ID 058n B 036.00
Acceptable Financing Cash, Conventional, FHA, USDA Loan, VA Loan
Listing Terms Cash, Conventional, FHA, USDA Loan, VA Loan
Read Less Info
Want to know what your home might be worth? Contact us for a FREE valuation!

Our team is ready to help you sell your home for the highest possible price ASAP
Bought with Non Member • Non Member

"My job is to find and attract mastery-based agents to the office, protect the culture, and make sure everyone is happy! "






