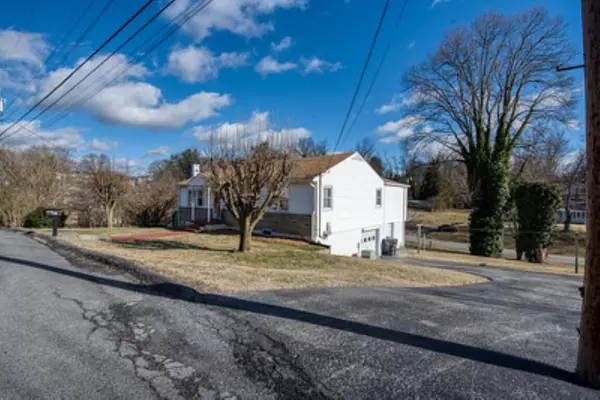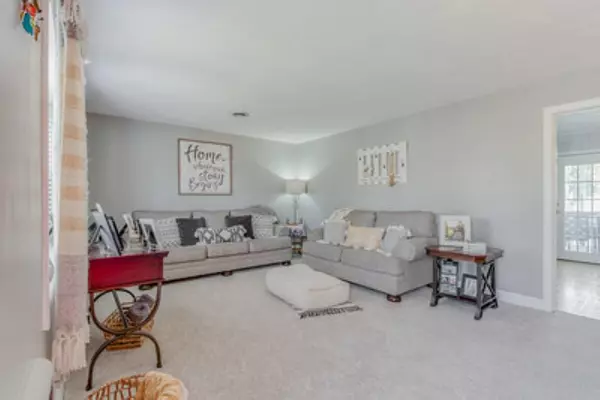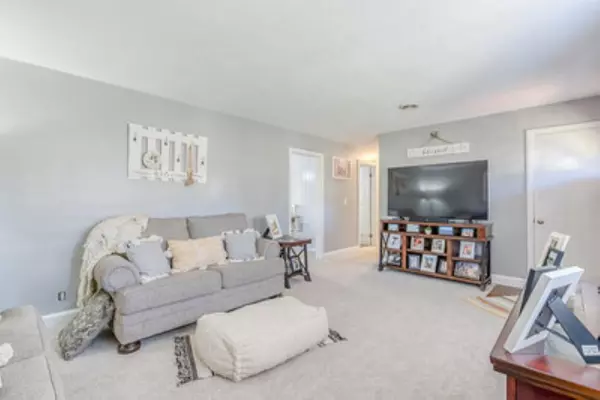$265,000
$264,500
0.2%For more information regarding the value of a property, please contact us for a free consultation.
3 Beds
2 Baths
2,019 SqFt
SOLD DATE : 03/10/2023
Key Details
Sold Price $265,000
Property Type Single Family Home
Sub Type Single Family Residence
Listing Status Sold
Purchase Type For Sale
Square Footage 2,019 sqft
Price per Sqft $131
Subdivision Haynesfield
MLS Listing ID 9947771
Sold Date 03/10/23
Style Ranch
Bedrooms 3
Full Baths 2
Total Fin. Sqft 2019
Originating Board Tennessee/Virginia Regional MLS
Year Built 1954
Lot Size 0.540 Acres
Acres 0.54
Lot Dimensions 99 X 190.83
Property Description
Don't miss out on this well maintained 3 bedroom 2 bath home in the heart of Bristol. This property is close to area schools and is just a short drive away from downtown Bristol with plenty of shopping, restaurants, and entertainment. The many features include new stainless steel kitchen appliances, newly remodeled bathroom, fresh paint throughout, all carpet has been recently cleaned, new wall gas heater in the downstairs family room, and some electrical updates throughout the home. The sellers do believe there is some hardwood under the carpet but not sure of the condition. Downstairs features a large, cozy family room with lots of storage space, a full bath, and a washer and dryer hookup. The family room exits into the garage/basement area. The small slide windows in the garage are new and are custom made to fit the windows. Adjacent to the garage is a large unfinished storage room that could be used for storage, tool shed, or wood shop. The large back yard slopes down to the road behind the home. The property line is angled and ends near the black fence on the right side of the property and near the tree stumps on the left. All information has been obtained from court documents and sellers. Buyer and buyer's agent to verify all information.
Location
State TN
County Sullivan
Community Haynesfield
Area 0.54
Zoning Residential
Direction Turn off of Volunteer Pkwy onto Weaver Pike, make a right on Edgemont Ave, turn left on Jonesboro Rd,, then turn right on York Dr.
Rooms
Basement Block, Exterior Entry, Garage Door, Interior Entry, Partially Finished
Interior
Interior Features Eat-in Kitchen, Laminate Counters
Heating Electric, Natural Gas, Electric
Cooling Ceiling Fan(s), Heat Pump
Flooring Carpet, Hardwood, Laminate
Window Features Double Pane Windows
Appliance Dishwasher, Disposal, Electric Range, Microwave, Refrigerator
Heat Source Electric, Natural Gas
Laundry Electric Dryer Hookup, Washer Hookup
Exterior
Parking Features Asphalt, Shared Driveway
Garage Spaces 1.0
Utilities Available Cable Available
Roof Type Shingle
Topography Sloped
Porch Deck, Front Porch, Side Porch
Total Parking Spaces 1
Building
Entry Level One
Foundation Block
Sewer Public Sewer
Water At Road, Public
Architectural Style Ranch
Structure Type Stone,Vinyl Siding,Plaster
New Construction No
Schools
Elementary Schools Haynesfield
Middle Schools Tennessee Middle
High Schools Tennessee
Others
Senior Community No
Tax ID 038a B 009.00
Acceptable Financing Cash, Conventional, FHA, VA Loan
Listing Terms Cash, Conventional, FHA, VA Loan
Read Less Info
Want to know what your home might be worth? Contact us for a FREE valuation!

Our team is ready to help you sell your home for the highest possible price ASAP
Bought with Jennifer Lusk • Evans & Evans Real Estate
"My job is to find and attract mastery-based agents to the office, protect the culture, and make sure everyone is happy! "






