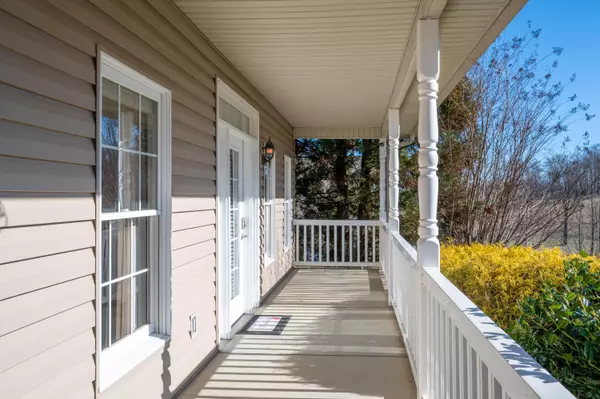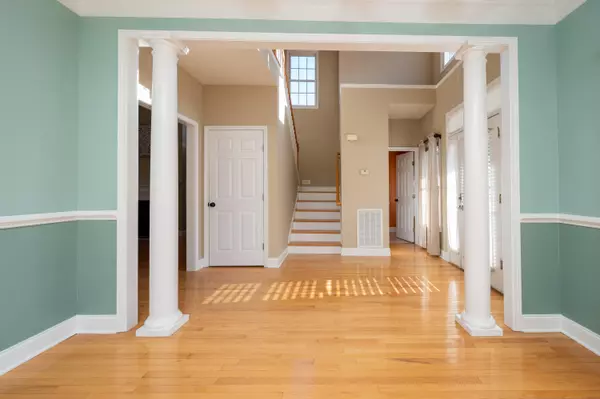$431,000
$399,999
7.8%For more information regarding the value of a property, please contact us for a free consultation.
3 Beds
3 Baths
2,934 SqFt
SOLD DATE : 03/07/2023
Key Details
Sold Price $431,000
Property Type Single Family Home
Sub Type Single Family Residence
Listing Status Sold
Purchase Type For Sale
Square Footage 2,934 sqft
Price per Sqft $146
Subdivision Allison Hills
MLS Listing ID 9947596
Sold Date 03/07/23
Bedrooms 3
Full Baths 2
Half Baths 1
Total Fin. Sqft 2934
Originating Board Tennessee/Virginia Regional MLS
Year Built 2003
Lot Size 0.990 Acres
Acres 0.99
Lot Dimensions 126.92 X 344.79 IRR
Property Description
Looking for a house in Piney Flats, TN? Take a look at this 3 Bed 2.5 bath home sitting on 1 acre in the desirable Allison Hills Subdivision. Upstairs includes 2 bedrooms and a large bonus room that could be used as a 4th bedroom, office and many other options. This 2 story home is boasting with high vaulted ceilings in the living room, a formal dining room, a kitchen with granite counter tops and breakfast area for and an eat in kitchen. The primary bedroom is located on the first floor with tray ceilings and a large window for natural light. Walk through to the primary bathroom that includes a large walk in closet with custom shelving, double vanities, walk in shower and soaking tub. Head downstairs you will find a partially finished basement with a ton of closet space for all your storage needs and a 2nd garage with a work bench along with plenty of space for your lawn mower and any other tools. This garage leads to the second driveway on the property. Outside you will find a long covered front porch with quiet views and partially cover back deck with plenty of privacy from neighbors. The property extends back for close to a full acre and a ton of potential for outdoor entertainment. The yard is set up with an invisable fence for your animals, all you need to do it have it activated and purchase collars. All information contained herein is gathered from tax records and homeowner and is subject to buyer and buyers agent verification.
Location
State TN
County Sullivan
Community Allison Hills
Area 0.99
Zoning RS
Direction 11E from Johnson City, left on Allison Road, go approximately 1.5 miles, right on Warren Road, right on Weaver Branch Road, home on left.
Rooms
Basement Heated, Partially Finished
Interior
Interior Features Primary Downstairs, Entrance Foyer, Granite Counters, Radon Mitigation System, Smoke Detector(s), Soaking Tub, Walk-In Closet(s), See Remarks
Heating Central, Electric, Fireplace(s), Electric
Cooling Heat Pump
Flooring Carpet, Hardwood
Fireplaces Number 1
Fireplaces Type Living Room, See Remarks
Fireplace Yes
Window Features Double Pane Windows
Appliance Dryer, Electric Range, Microwave, Refrigerator, Washer
Heat Source Central, Electric, Fireplace(s)
Laundry Electric Dryer Hookup, Washer Hookup
Exterior
Parking Features Asphalt, Concrete
Garage Spaces 3.0
Roof Type Shingle
Topography Rolling Slope
Porch Back, Covered, Front Porch
Total Parking Spaces 3
Building
Entry Level Two
Foundation Block
Sewer Septic Tank
Water At Road
Structure Type Vinyl Siding
New Construction No
Schools
Elementary Schools Bluff City
Middle Schools Sullivan East
High Schools Sullivan East
Others
Senior Community No
Tax ID 124a A 003.00
Acceptable Financing Cash, Conventional, FHA, VA Loan
Listing Terms Cash, Conventional, FHA, VA Loan
Read Less Info
Want to know what your home might be worth? Contact us for a FREE valuation!

Our team is ready to help you sell your home for the highest possible price ASAP
Bought with Chris McMeans • Century 21 Legacy Col Hgts
"My job is to find and attract mastery-based agents to the office, protect the culture, and make sure everyone is happy! "






