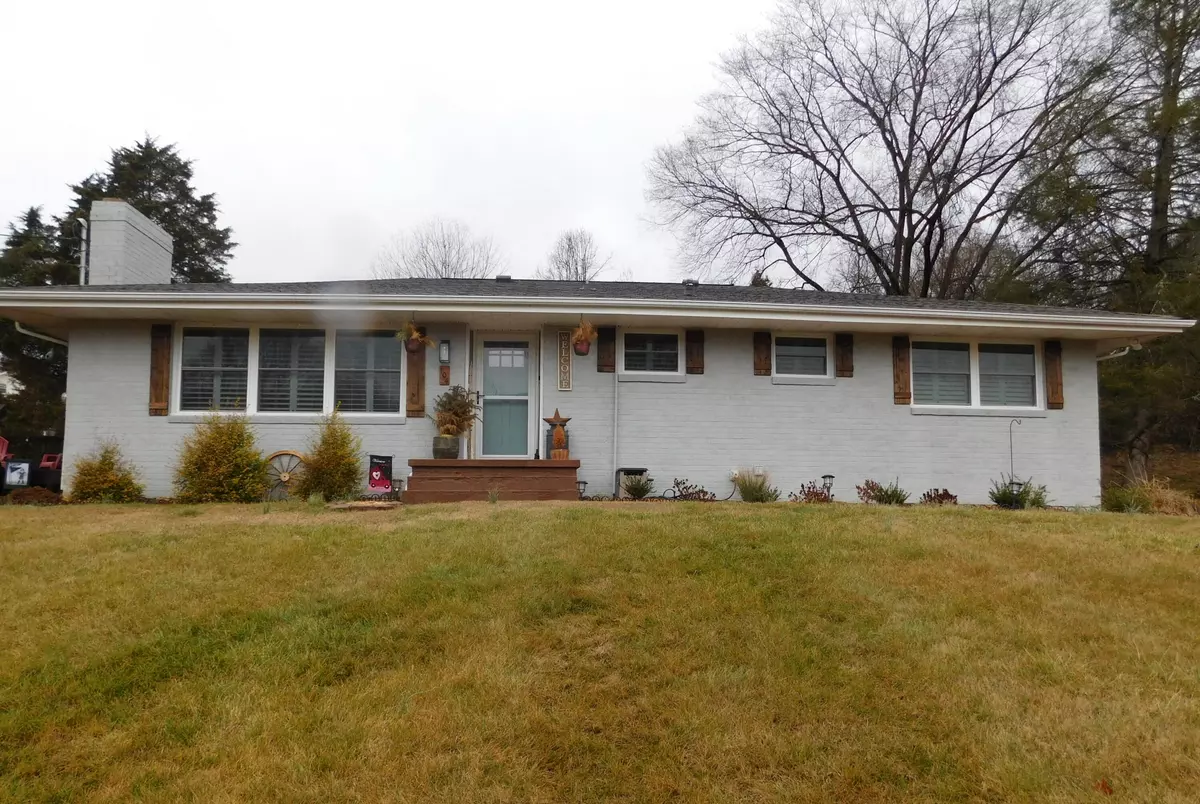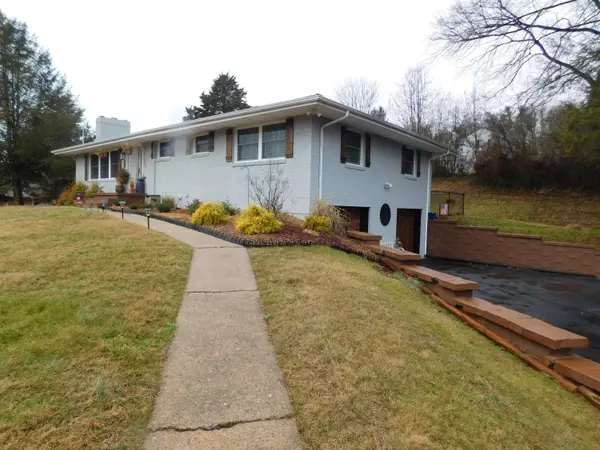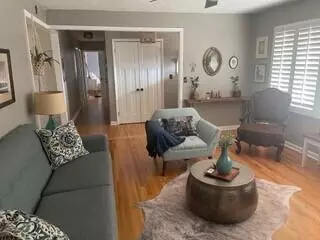$360,000
$358,500
0.4%For more information regarding the value of a property, please contact us for a free consultation.
4 Beds
3 Baths
3,066 SqFt
SOLD DATE : 06/06/2023
Key Details
Sold Price $360,000
Property Type Single Family Home
Sub Type Single Family Residence
Listing Status Sold
Purchase Type For Sale
Square Footage 3,066 sqft
Price per Sqft $117
Subdivision Elmwood Add
MLS Listing ID 9947551
Sold Date 06/06/23
Style Ranch
Bedrooms 4
Full Baths 3
Total Fin. Sqft 3066
Originating Board Tennessee/Virginia Regional MLS
Year Built 1955
Lot Size 0.520 Acres
Acres 0.52
Lot Dimensions 154x143x146x157
Property Description
Come see for yourself! Own the character of an older home w/ recent updates for comfortable living in a quiet, established Bristol neighborhood, near to schools & parks. This gorgeous ranch has much to offer, w/ 4 large BRs & 3 full baths. NEW plantation shutters, hardware, faucets & light fixtures throughout, smooth ceilings, warm paint colors for a comfortable, modern farmhouse look. Kitchen has like-new appliances, plus large new farmhouse sink, beautiful granite countertops, large lazy-Susan cabinet & ceramic tile flooring. A tongue & groove kitchen/dining ceiling & white shiplap wall adds cozy charm. The dining area opens to large, bright living area w/ a large fireplace. Full-size stack washer/dryer is conveniently located on main level! Main level flooring is restored original hardwood. Main bedroom has its own cute full bathroom. Two other large bedrooms & additional hall bath are on main floor. Lots of available storage upstairs & down, w/a dedicated light in every closet. All doors, windows & locks are new, with newly added storm/screen doors to let the breeze in. Downstairs has been completely renovated. Here you will find another complete living space, w/ 2nd large fireplace, more storage, w/ a large cedar-lined closet & under-stair storage, & new rods in the downstairs bedroom/office. New full-size bathroom, new vinyl plank flooring & a dedicated closet for the new sump pump, dehumidifier, & complete water-intrusion prevention system w/ a lifetime warranty. The downstairs could be used as a rental, play space, or more living area. A new 75'' tv is mounted & included w/ home. The 2-car garage is on lower level. The .52 acre outdoor space is just as lovely. Enjoy views of the mountains from a large newly-stained deck; backyard has a fenced section as well as raised garden beds. Some of the furniture can go with the home and is negotiable. This is perfect home is ready to move in, nothing to do. Buyer/Buyer's agent to verify all information.
Location
State TN
County Sullivan
Community Elmwood Add
Area 0.52
Zoning R
Direction From Bluff City Highway toward Bristol, at the intersection of Lavinder Lane, turn RIGHT. Drive .6 mile and bear LEFT on W. Crown. Drive .2 mile, house on LEFT.
Rooms
Basement Finished, Heated
Ensuite Laundry Electric Dryer Hookup, Washer Hookup
Interior
Interior Features Cedar Closet(s), Entrance Foyer, Granite Counters, Kitchen/Dining Combo, Pantry, Remodeled
Laundry Location Electric Dryer Hookup,Washer Hookup
Heating Electric, Fireplace(s), Heat Pump, Electric
Cooling Central Air, Heat Pump
Flooring Ceramic Tile, Hardwood
Fireplaces Number 2
Fireplaces Type Basement, Living Room
Equipment Dehumidifier
Fireplace Yes
Window Features Insulated Windows
Appliance Dishwasher, Dryer, Range, Washer
Heat Source Electric, Fireplace(s), Heat Pump
Laundry Electric Dryer Hookup, Washer Hookup
Exterior
Exterior Feature Garden
Garage Deeded, Asphalt, Attached
Garage Spaces 2.0
Community Features Sidewalks
Utilities Available Cable Connected
View Mountain(s)
Roof Type Shingle
Topography Cleared, Level, Sloped
Porch Deck, Front Porch
Parking Type Deeded, Asphalt, Attached
Total Parking Spaces 2
Building
Entry Level One
Foundation Block
Sewer Public Sewer
Water Public
Architectural Style Ranch
Structure Type Brick
New Construction No
Schools
Elementary Schools Haynesfield
Middle Schools Vance
High Schools Tennessee
Others
Senior Community No
Tax ID 037e E 014.00
Acceptable Financing Cash, Conventional, FHA, VA Loan
Listing Terms Cash, Conventional, FHA, VA Loan
Read Less Info
Want to know what your home might be worth? Contact us for a FREE valuation!

Our team is ready to help you sell your home for the highest possible price ASAP
Bought with Ada Buxton • American Realty

"My job is to find and attract mastery-based agents to the office, protect the culture, and make sure everyone is happy! "






