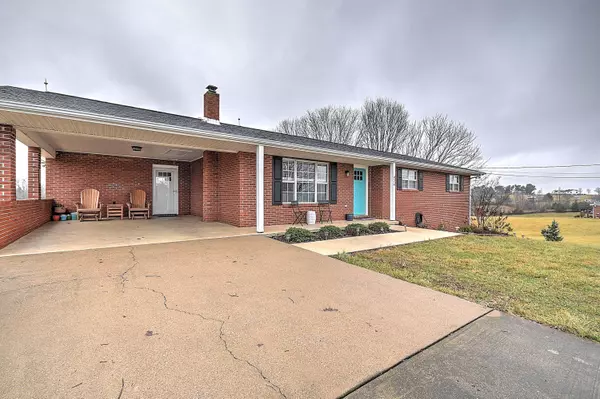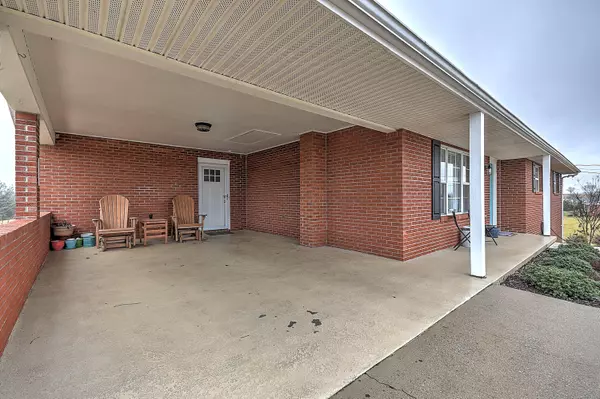$366,000
$325,000
12.6%For more information regarding the value of a property, please contact us for a free consultation.
3 Beds
3 Baths
1,826 SqFt
SOLD DATE : 02/07/2023
Key Details
Sold Price $366,000
Property Type Single Family Home
Sub Type Single Family Residence
Listing Status Sold
Purchase Type For Sale
Square Footage 1,826 sqft
Price per Sqft $200
Subdivision Not Listed
MLS Listing ID 9947435
Sold Date 02/07/23
Style Ranch
Bedrooms 3
Full Baths 2
Half Baths 1
Total Fin. Sqft 1826
Originating Board Tennessee/Virginia Regional MLS
Year Built 1991
Lot Size 2.000 Acres
Acres 2.0
Property Description
This property is ready for a new family. Beautiful open floor plan. Home has been remodeled and looks fantastic. All brick one level ranch with full basement. Living room with large picture window and amazing built ins. Large eat in kitchen with new cabinets, counter tops and so much more. Mud/laundry room off the kitchen. French doors that lead out to the back deck. 3 bedrooms and 1.5 baths. Hardwood floors. Downstairs offers a large den with woodstove. The rest of the basement has a nice kitchen that was used as a canning area. Full bath and door that leads out to an outdoor setting area. Maybe the downstairs could be the mother-in-law space. Attached 1 car carport and a 5-car detached garage. One is large enough for a camper. Workshop and so much storage. The grounds have raised garden beds, grape vines and fruit trees. All this on a 2-acre lot. Fenced in area for your pets. Concrete driveway and sidewalk that goes from the front to the back.
Location
State TN
County Washington
Community Not Listed
Area 2.0
Zoning Residential
Direction From Johnson City travel on 11E past Jonesborough. Right on Sugar Hollow Rd. Right on Leesburg Rd. Right on Don Carson Rd. First house on the left. See signs.
Rooms
Basement Block, Concrete, Exterior Entry, Heated, Partially Finished, Plumbed
Ensuite Laundry Electric Dryer Hookup, Washer Hookup
Interior
Interior Features Eat-in Kitchen, Granite Counters, Open Floorplan, Remodeled
Laundry Location Electric Dryer Hookup,Washer Hookup
Heating Electric, Heat Pump, Electric
Cooling Heat Pump
Flooring Ceramic Tile, Hardwood
Fireplaces Type Flue
Fireplace Yes
Window Features Double Pane Windows
Appliance Dishwasher, Electric Range, Microwave, Refrigerator
Heat Source Electric, Heat Pump
Laundry Electric Dryer Hookup, Washer Hookup
Exterior
Exterior Feature Garden
Garage RV Access/Parking, Concrete
Utilities Available Cable Available
Amenities Available Landscaping
View Mountain(s)
Roof Type Asphalt
Topography Cleared, Level
Porch Back, Deck, Front Porch
Parking Type RV Access/Parking, Concrete
Building
Entry Level One
Foundation Block
Sewer Septic Tank
Water Public
Architectural Style Ranch
Structure Type Brick
New Construction No
Schools
Elementary Schools Grandview
Middle Schools Grandview
High Schools David Crockett
Others
Senior Community No
Tax ID 058 054.00 054.06 054.07
Acceptable Financing Cash, Conventional, FHA, VA Loan
Listing Terms Cash, Conventional, FHA, VA Loan
Read Less Info
Want to know what your home might be worth? Contact us for a FREE valuation!

Our team is ready to help you sell your home for the highest possible price ASAP
Bought with Sharon Di Fabio • Century 21 Legacy

"My job is to find and attract mastery-based agents to the office, protect the culture, and make sure everyone is happy! "






