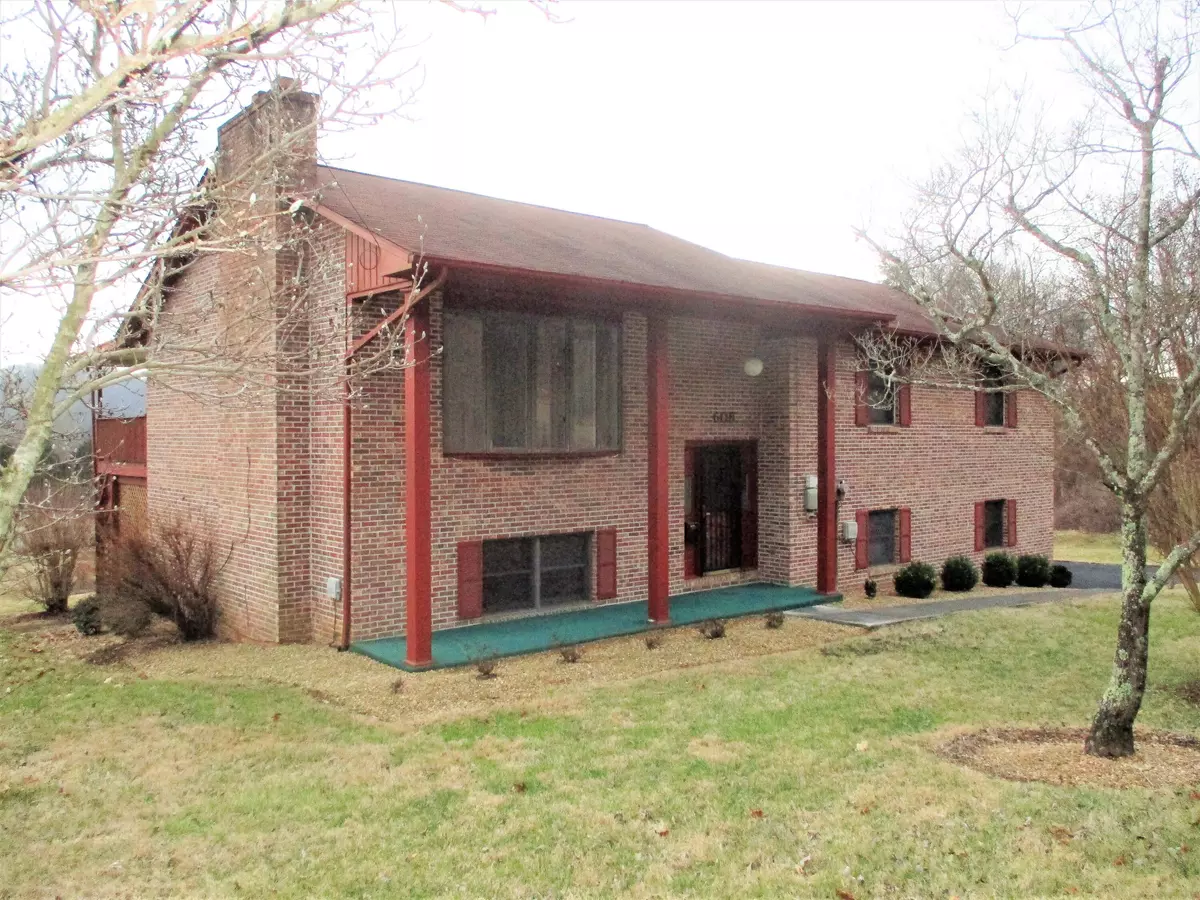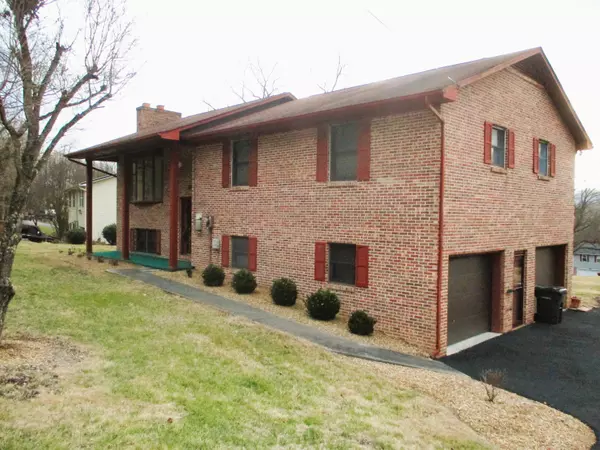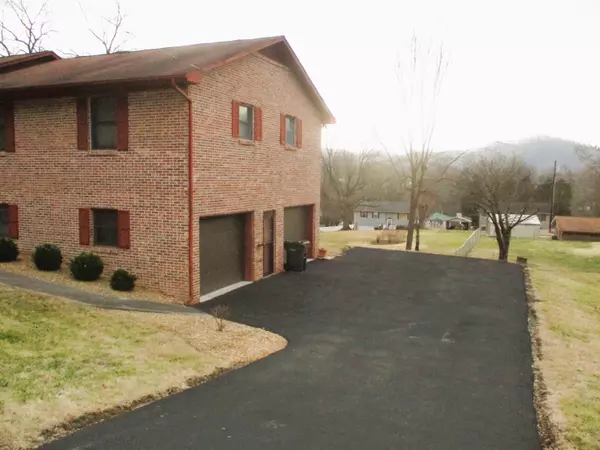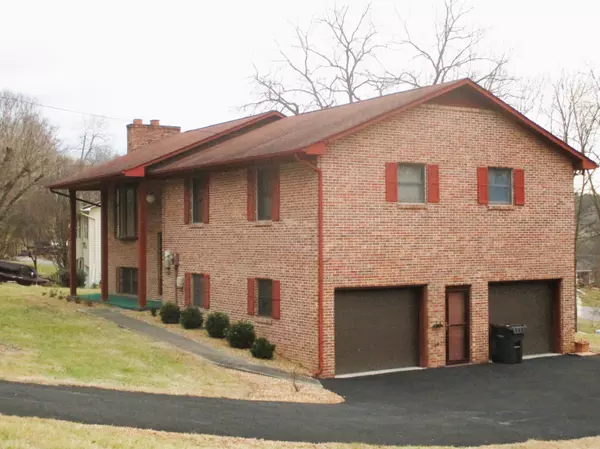$260,000
$1
25999900.0%For more information regarding the value of a property, please contact us for a free consultation.
3 Beds
3 Baths
2,195 SqFt
SOLD DATE : 03/21/2023
Key Details
Sold Price $260,000
Property Type Single Family Home
Sub Type Single Family Residence
Listing Status Sold
Purchase Type For Sale
Square Footage 2,195 sqft
Price per Sqft $118
Subdivision Sunnybrook
MLS Listing ID 9947332
Sold Date 03/21/23
Style Colonial,Split Foyer
Bedrooms 3
Full Baths 2
Half Baths 1
Total Fin. Sqft 2195
Originating Board Tennessee/Virginia Regional MLS
Year Built 1981
Lot Dimensions 214.07 x 193.62 (2 Lots)
Property Description
ESTATE AUCTION CANCELLED - CONTRACT PENDING - Situated on a double lot (214.07 x 193.62, more or less), improved with large, brick, colonial-style split foyer with over 3,000 total square feet (per tax records). Main level features 3 Bedrooms, 2 Full Baths, Living Room with Fireplace, Large Kitchen / Dining Room Combo with Large Covered Deck off of the Dining Room area. Downstairs features Large Den with Fireplace with Access to Enclosed Patio Area, Over-sized Laundry Room with Half Bath, Large Double Drive-Under Garage with Workshop Area, Heat Pump and City Amenities. Property being sold, by the heir(s), to settle the estate. Excellent location only 3 miles from Bristol Motor Speedway and conveniently located to shopping, dining and downtown Bristol. ATTENTION: This is an auction and there is no price established.
Location
State TN
County Sullivan
Community Sunnybrook
Zoning R-1A
Direction Volunteer Parkway, from Bristol Motor Speedway, go approx. 3 miles toward Bristol and turn beside former Friendship Ford onto Phillipswood Drive, then turn Left on Santa Fe Drive, Right on Austin Street, Right on San Antonio Drive, property on the Right. Watch for auction sign.
Rooms
Other Rooms Outbuilding
Basement Full, Garage Door, Partially Finished, Workshop
Interior
Interior Features Kitchen/Dining Combo
Heating Heat Pump
Cooling Heat Pump
Fireplaces Number 2
Fireplaces Type Brick, Den, Living Room
Fireplace Yes
Heat Source Heat Pump
Laundry Electric Dryer Hookup, Washer Hookup
Exterior
Parking Features Asphalt, Attached
Garage Spaces 2.0
Roof Type Shingle
Topography Level, Rolling Slope
Porch Covered, Rear Patio
Total Parking Spaces 2
Building
Water Public
Architectural Style Colonial, Split Foyer
Structure Type Brick
New Construction No
Schools
Elementary Schools Avoca
Middle Schools Vance
High Schools Tennessee
Others
Senior Community No
Tax ID 037p C 028.00
Acceptable Financing Cash
Listing Terms Cash
Read Less Info
Want to know what your home might be worth? Contact us for a FREE valuation!

Our team is ready to help you sell your home for the highest possible price ASAP
Bought with Dave Grace • REMAX Results
"My job is to find and attract mastery-based agents to the office, protect the culture, and make sure everyone is happy! "






