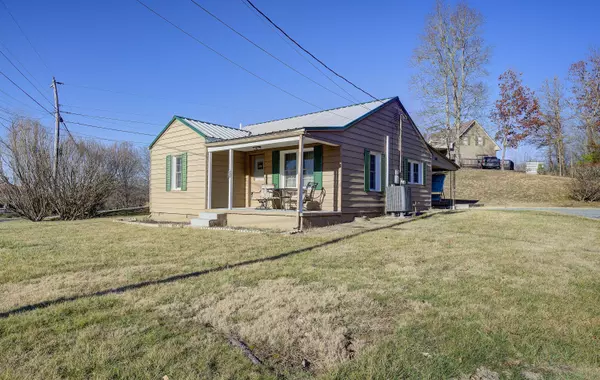$133,500
$134,900
1.0%For more information regarding the value of a property, please contact us for a free consultation.
2 Beds
1 Bath
918 SqFt
SOLD DATE : 02/16/2023
Key Details
Sold Price $133,500
Property Type Single Family Home
Sub Type Single Family Residence
Listing Status Sold
Purchase Type For Sale
Square Footage 918 sqft
Price per Sqft $145
Subdivision Not In Subdivision
MLS Listing ID 9947428
Sold Date 02/16/23
Style Cottage
Bedrooms 2
Full Baths 1
Total Fin. Sqft 918
Originating Board Tennessee/Virginia Regional MLS
Year Built 1933
Lot Size 0.700 Acres
Acres 0.7
Lot Dimensions 89 x 140 x 184 x 171 irr
Property Description
YES! You CAN find an affordable, well maintained, move-in ready home! That home is found at 488 Woods Rd. This adorable cottage was remodeled and received a new metal roof by the previous owner less than three years ago. The current owner also recently added central heat and air. In addition to the two good sized bedrooms, eat-in kitchen, and cozy living room, this home has a large, finished room for laundry, office space, and/or a crafts room. Outside you will find a spacious covered back sitting area with attached wood deck to enjoy the .7-acre yard and a metal carport large enough for two cars. This home is a rare find so schedule your showing today and see why this peaceful and comfortable home may be perfect for you. NOTE: Seller is willing to negotiate for the living room furniture and two-bedroom suites. All information is deemed reliable but to be verified by buyer/buyer agent.
Location
State TN
County Sullivan
Community Not In Subdivision
Area 0.7
Zoning residential
Direction From 11E take 19E to a left onto Old Elizabethton Hwy. Turn right onto Woods Road and house is on the left. GPS friendly.
Rooms
Ensuite Laundry Electric Dryer Hookup, Washer Hookup
Interior
Interior Features Eat-in Kitchen
Laundry Location Electric Dryer Hookup,Washer Hookup
Heating Central, Heat Pump
Cooling Central Air, Heat Pump
Flooring Ceramic Tile, Luxury Vinyl, Vinyl
Window Features Double Pane Windows
Appliance Electric Range, Microwave, Refrigerator
Heat Source Central, Heat Pump
Laundry Electric Dryer Hookup, Washer Hookup
Exterior
Garage Carport, Gravel
Carport Spaces 2
View Mountain(s)
Roof Type Metal
Topography Sloped
Porch Deck, Front Porch, Rear Patio
Parking Type Carport, Gravel
Building
Entry Level One
Sewer Septic Tank
Water Public
Architectural Style Cottage
Structure Type Aluminum Siding
New Construction No
Schools
Elementary Schools Bluff City
Middle Schools Sullivan East
High Schools Sullivan East
Others
Senior Community No
Tax ID 125 113.00
Acceptable Financing Cash, Conventional, FHA, USDA Loan, VA Loan
Listing Terms Cash, Conventional, FHA, USDA Loan, VA Loan
Read Less Info
Want to know what your home might be worth? Contact us for a FREE valuation!

Our team is ready to help you sell your home for the highest possible price ASAP
Bought with Abigail Weaver • Century 21 Legacy Col Hgts

"My job is to find and attract mastery-based agents to the office, protect the culture, and make sure everyone is happy! "






