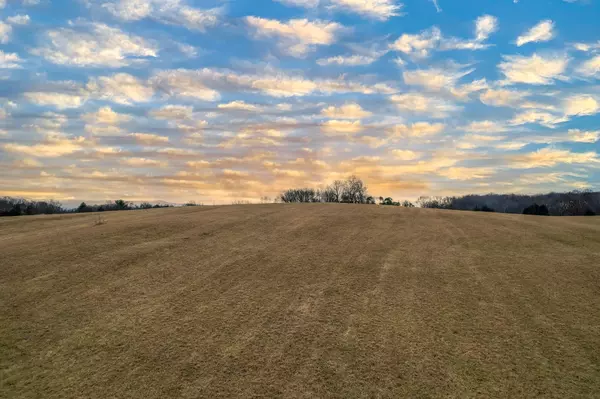$330,000
$359,900
8.3%For more information regarding the value of a property, please contact us for a free consultation.
3 Beds
1 Bath
1,652 SqFt
SOLD DATE : 03/03/2023
Key Details
Sold Price $330,000
Property Type Single Family Home
Sub Type Single Family Residence
Listing Status Sold
Purchase Type For Sale
Square Footage 1,652 sqft
Price per Sqft $199
Subdivision Not In Subdivision
MLS Listing ID 9947262
Sold Date 03/03/23
Bedrooms 3
Full Baths 1
Total Fin. Sqft 1652
Originating Board Tennessee/Virginia Regional MLS
Year Built 1953
Lot Size 11.420 Acres
Acres 11.42
Lot Dimensions 11.42 acres
Property Description
The farmhouse dream you have been waiting for! This sweet family home sits on 11.42 usable acres of beautiful, rolling hills including two barns and a detached garage, sure to satisfy all your outdoor needs. Walk inside to a newly renovated home, from the updated beds & bath to a brand new kitchen with newer appliances. You will fall in love with the sweet charm & peacefulness of this country home! Tons of road frontage with fencing around almost all of the property. The views from the top of the property are incredible. Buyer and Buyers Agent to verify all information.
Location
State TN
County Greene
Community Not In Subdivision
Area 11.42
Zoning A-1
Direction From Greeneville, head NE on Snapps Ferry Rd., continue 7 miles to Walkertown Rd., take a left on Walkertown & house is .3 miles on your left.
Rooms
Other Rooms Barn(s), Shed(s)
Basement Cellar, Interior Entry
Ensuite Laundry Electric Dryer Hookup, Washer Hookup
Interior
Interior Features Built-in Features
Laundry Location Electric Dryer Hookup,Washer Hookup
Heating Central, Heat Pump, Propane
Cooling Central Air, Heat Pump
Flooring Hardwood
Fireplaces Type Gas Log, Living Room
Fireplace Yes
Appliance Convection Oven, Electric Range, Microwave, Refrigerator
Heat Source Central, Heat Pump, Propane
Laundry Electric Dryer Hookup, Washer Hookup
Exterior
Exterior Feature Pasture
Garage Deeded, Carport, Detached
View Mountain(s)
Roof Type Metal
Topography Farm Pond, Cleared, Pasture
Porch Front Porch
Parking Type Deeded, Carport, Detached
Building
Entry Level One
Foundation Block
Sewer Septic Tank
Water Public
Structure Type Vinyl Siding
New Construction No
Schools
Elementary Schools Doak
Middle Schools Chuckey Doak
High Schools Chuckey Doak
Others
Senior Community No
Tax ID 055 064.09
Acceptable Financing Cash, Conventional
Listing Terms Cash, Conventional
Read Less Info
Want to know what your home might be worth? Contact us for a FREE valuation!

Our team is ready to help you sell your home for the highest possible price ASAP
Bought with Donna Estes • Crye-Leike Realtors

"My job is to find and attract mastery-based agents to the office, protect the culture, and make sure everyone is happy! "






