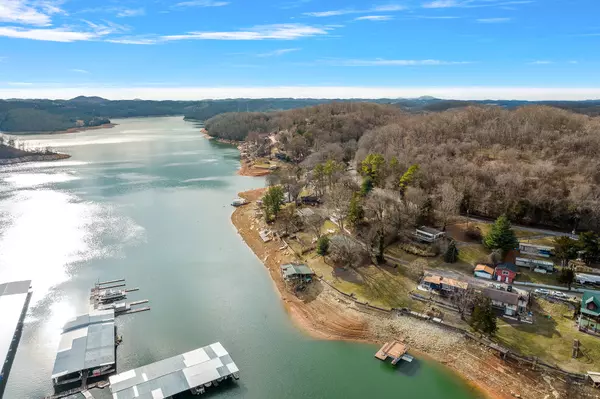$276,000
$325,000
15.1%For more information regarding the value of a property, please contact us for a free consultation.
2 Beds
2 Baths
1,320 SqFt
SOLD DATE : 04/27/2023
Key Details
Sold Price $276,000
Property Type Single Family Home
Sub Type Single Family Residence
Listing Status Sold
Purchase Type For Sale
Square Footage 1,320 sqft
Price per Sqft $209
Subdivision Boone Lake Dev
MLS Listing ID 9947304
Sold Date 04/27/23
Bedrooms 2
Full Baths 1
Half Baths 1
Total Fin. Sqft 1320
Originating Board Tennessee/Virginia Regional MLS
Year Built 1953
Lot Dimensions 80.58x 192.8
Property Description
JUST IN TIME FOR BOATING SEASON ON BOONE! THIS PROPERTY IS TURN KEY!! This home comes with a Premier Home Warranty from First American. Selling is allowing $6000 with a good offer for the purchase of the shoreline for your dock! This cute and cozy two bedroom one bath on the main floor and half bath on the bottom floor with full laundry it also comes with an all season sunroom with a sleeper sofa, open concept kitchen, and two wood burning fireplaces. Enjoy the all season sunroom while catching the lake views on Boone lake and live music from LAKE VIEW marina across the way. This home comes with an additional lot near the lake to add in a nice fire pit for evening relaxing or parking for friends AND family.Located minutes from the TRI-CITIES airport. All furniture included with the sell. You can rent a boat from LAKE VIEW marina across from the property. Or use the kayak to catch the sunsets on Boone lake. This home was being used as an air B and B. Super Cute getaway! All information to be verified by the buyer and buyers agent.
Location
State TN
County Sullivan
Community Boone Lake Dev
Zoning R 1
Direction From Johnson City take Hwy 36, then take a right on 75 toward the airport, turn right on Hamilton, turn right on Minga, turn left on Gammon. SEE SIGN
Rooms
Basement Exterior Entry, Finished
Ensuite Laundry Electric Dryer Hookup, Washer Hookup
Interior
Interior Features Balcony, Laminate Counters, Open Floorplan, Remodeled
Laundry Location Electric Dryer Hookup,Washer Hookup
Heating Fireplace(s), Heat Pump
Cooling Central Air, Heat Pump
Flooring Hardwood, Laminate
Fireplaces Number 2
Fireplaces Type Primary Bedroom, Living Room
Fireplace Yes
Window Features Insulated Windows
Appliance Dishwasher, Dryer, Electric Range, Microwave, Refrigerator, Washer
Heat Source Fireplace(s), Heat Pump
Laundry Electric Dryer Hookup, Washer Hookup
Exterior
Exterior Feature Balcony
Garage Asphalt, Circular Driveway
Utilities Available Cable Connected
Waterfront Yes
Waterfront Description Lake Privileges
View Water
Roof Type Composition
Topography Sloped
Porch Balcony
Parking Type Asphalt, Circular Driveway
Building
Entry Level Two
Foundation Block
Sewer Septic Tank
Water Public
Structure Type Block
New Construction No
Schools
Elementary Schools Holston
Middle Schools Sullivan Central Middle
High Schools West Ridge
Others
Senior Community No
Tax ID 108p B 024.00
Acceptable Financing Cash, Conventional
Listing Terms Cash, Conventional
Read Less Info
Want to know what your home might be worth? Contact us for a FREE valuation!

Our team is ready to help you sell your home for the highest possible price ASAP
Bought with William Brooks • Signature Properties Kpt

"My job is to find and attract mastery-based agents to the office, protect the culture, and make sure everyone is happy! "






