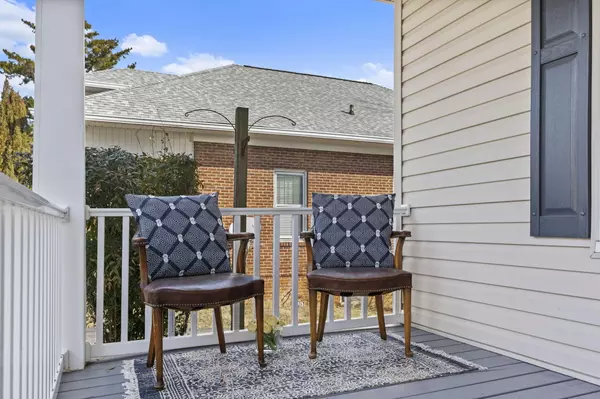$242,500
$238,500
1.7%For more information regarding the value of a property, please contact us for a free consultation.
2 Beds
1 Bath
1,333 SqFt
SOLD DATE : 02/20/2023
Key Details
Sold Price $242,500
Property Type Single Family Home
Sub Type Single Family Residence
Listing Status Sold
Purchase Type For Sale
Square Footage 1,333 sqft
Price per Sqft $181
Subdivision The Watauga Dev Corp
MLS Listing ID 9947341
Sold Date 02/20/23
Style Cottage
Bedrooms 2
Full Baths 1
Total Fin. Sqft 1333
Originating Board Tennessee/Virginia Regional MLS
Year Built 1925
Lot Dimensions 50 x 158
Property Description
''Getting better with age!'' So much incredible character left in a home that has been remodeled and renovated to feel like new. This charming cottage is located in the heart of Johnson City. The newly refinished hardwood flooring, height-worthy baseboards, tall windows, and true wooden doors are a breath of fresh air. The rooms are incredibly spacious and it flows seamlessly from the living room into your large dining room space. Both bedrooms jack and jill the newly remodeled bathroom with pops of gold and unique style vanity. The kitchen has an abundance of light shining through with white cabinetry, a gas range, and a full pantry. Off the kitchen is any plant lover or reader's dream with a fully enclosed, heated sunroom that really elevates the charm all the way through. Downstairs is a private laundry room, additional space that would be perfect for storage or a workshop area, and it is accompanied by a drive-under garage. The updates include: Brand NEW metal roof with 6'' gutters, NEW air compressor, NEW plumbing, freshly painted interior, NEW back deck, and so much more. Purchasing the home furnished is negotiable for any Airbnb lovers. Make this sweet home, your next one.
Location
State TN
County Washington
Community The Watauga Dev Corp
Zoning RES
Direction From Science Hill High School, take a right on N Roan St toward Downtown. Take a left on E Holston. Home is the next block up, on right. See Sign.
Rooms
Other Rooms Shed(s)
Basement Garage Door, Partially Finished
Ensuite Laundry Electric Dryer Hookup, Washer Hookup
Interior
Interior Features Pantry, Remodeled, Restored
Laundry Location Electric Dryer Hookup,Washer Hookup
Heating Central, Natural Gas
Cooling Central Air, Heat Pump
Flooring Hardwood, Laminate
Fireplace No
Window Features Storm Window(s),Window Treatments
Appliance Dryer, Gas Range, Refrigerator, Washer
Heat Source Central, Natural Gas
Laundry Electric Dryer Hookup, Washer Hookup
Exterior
Exterior Feature See Remarks
Garage Deeded, Shared Driveway
Garage Spaces 1.0
Community Features Sidewalks
Amenities Available Landscaping
Roof Type Metal
Topography Cleared, Level
Porch Back, Deck, Front Porch
Parking Type Deeded, Shared Driveway
Total Parking Spaces 1
Building
Entry Level One
Sewer Public Sewer
Water Public
Architectural Style Cottage
Structure Type Brick,Vinyl Siding,Plaster
New Construction No
Schools
Elementary Schools North Side
Middle Schools Indian Trail
High Schools Science Hill
Others
Senior Community No
Tax ID 046k G 030.00
Acceptable Financing Cash, Conventional, FHA, VA Loan
Listing Terms Cash, Conventional, FHA, VA Loan
Read Less Info
Want to know what your home might be worth? Contact us for a FREE valuation!

Our team is ready to help you sell your home for the highest possible price ASAP
Bought with Megan Brummett • True North Real Estate

"My job is to find and attract mastery-based agents to the office, protect the culture, and make sure everyone is happy! "






