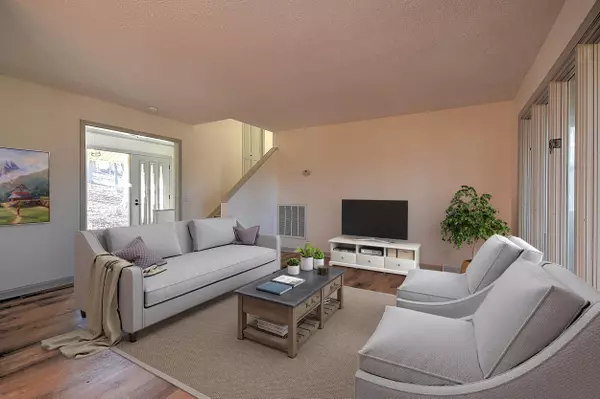$365,000
$365,000
For more information regarding the value of a property, please contact us for a free consultation.
4 Beds
3 Baths
3,385 SqFt
SOLD DATE : 02/28/2023
Key Details
Sold Price $365,000
Property Type Single Family Home
Sub Type Single Family Residence
Listing Status Sold
Purchase Type For Sale
Square Footage 3,385 sqft
Price per Sqft $107
Subdivision Woodlawn Add
MLS Listing ID 9947060
Sold Date 02/28/23
Style Contemporary,Cottage
Bedrooms 4
Full Baths 2
Half Baths 1
Total Fin. Sqft 3385
Originating Board Tennessee/Virginia Regional MLS
Year Built 1974
Lot Size 1.910 Acres
Acres 1.91
Lot Dimensions 226 X 358.64
Property Description
Space to spare, both inside and out! This roomy, remodeled home on a nearly 2-acre wooded lot provides a sense of seclusion that can be hard to find these days. Located in a peaceful neighborhood, the home has been perfectly updated with new luxury hardwood-look flooring, carpet, and light fixtures throughout. The open and airy living room/dining room area connects to a bright sunroom. The beautifully remodeled kitchen features a stainless-steel fridge, double oven, and dishwasher; modern two-toned cabinets; upscale granite countertops; and subway tile backsplash—and it's all brand new! The bathrooms have been fully remodeled as well, with beautiful new vanities, flooring, light fixtures, and more. The cozy, carpeted den downstairs provides a casual space for relaxing in front of the stone fireplace; and the basement is also equipped with a half bath, laundry room with a sink, and utility room/workshop. The deck, accessed from both the kitchen and the primary bedroom, offers an ideal seating area to enjoy the quiet country breezes. A two-car attached garage provides easy, safe parking, and the yard barn is perfect for storing your lawn and garden equipment. This home won't be on the market for long—set up a showing today!
Location
State TN
County Hawkins
Community Woodlawn Add
Area 1.91
Zoning Residential
Direction Get on I-26 W/US-23 N from W State of Franklin Rd 3 min (1.0 mi) Follow I-26 W/US-23 N to US-11W S/W Stone Dr in Kingsport. Take exit 1 from I-26 W/US-23 N 21 min (22.8 mi) Continue on US-11W S. Drive to Evergreen St in Church Hill
Rooms
Other Rooms Outbuilding, Storage
Basement Block, Partially Finished, Walk-Out Access
Interior
Interior Features Balcony, Built-in Features, Granite Counters, Kitchen/Dining Combo, Remodeled, Restored
Heating Central, Fireplace(s)
Cooling Central Air
Flooring Carpet, Luxury Vinyl, Vinyl
Fireplaces Number 1
Fireplaces Type Den
Fireplace Yes
Window Features Double Pane Windows
Appliance Built-In Electric Oven, Cooktop, Dishwasher, Microwave, Refrigerator
Heat Source Central, Fireplace(s)
Exterior
Garage Spaces 2.0
Amenities Available Landscaping
Roof Type Shingle
Topography Part Wooded
Porch Deck, Enclosed
Total Parking Spaces 2
Building
Entry Level One and One Half
Sewer Septic Tank
Water Public
Architectural Style Contemporary, Cottage
Structure Type Block,Stone,Vinyl Siding
New Construction No
Schools
Elementary Schools Church Hill
Middle Schools Church Hill
High Schools Volunteer
Others
Senior Community No
Tax ID 031k B 015.00
Acceptable Financing Cash, Conventional, FHA, USDA Loan, VA Loan
Listing Terms Cash, Conventional, FHA, USDA Loan, VA Loan
Read Less Info
Want to know what your home might be worth? Contact us for a FREE valuation!

Our team is ready to help you sell your home for the highest possible price ASAP
Bought with Roberta Hylton • Highlands Realty, Inc. Abingdon
"My job is to find and attract mastery-based agents to the office, protect the culture, and make sure everyone is happy! "






