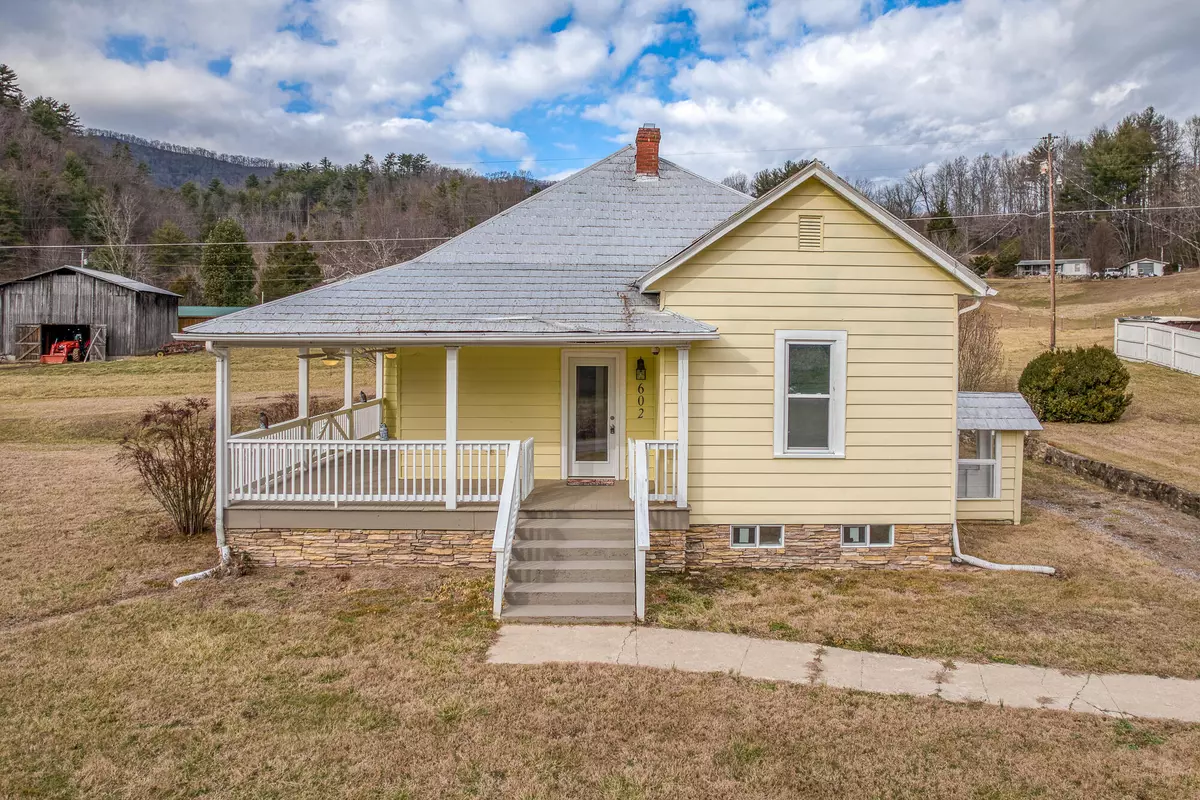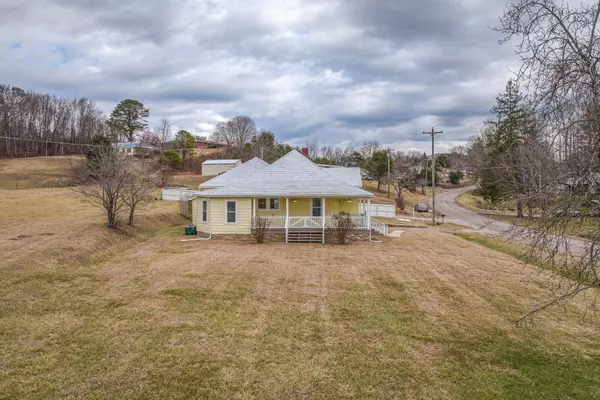$225,000
$224,900
For more information regarding the value of a property, please contact us for a free consultation.
2 Beds
2 Baths
1,187 SqFt
SOLD DATE : 05/04/2023
Key Details
Sold Price $225,000
Property Type Single Family Home
Sub Type Single Family Residence
Listing Status Sold
Purchase Type For Sale
Square Footage 1,187 sqft
Price per Sqft $189
Subdivision Not In Subdivision
MLS Listing ID 9949426
Sold Date 05/04/23
Style Cottage
Bedrooms 2
Full Baths 2
Total Fin. Sqft 1187
Originating Board Tennessee/Virginia Regional MLS
Year Built 1927
Lot Size 0.510 Acres
Acres 0.51
Lot Dimensions 188x240 IRR
Property Description
Walk or ride to the lake from this gorgeous home with an incredibly flat yard! Beautifully updated historic home from ''Old Butler'' features 2 bedroom, 2 bath, huge walk in closet, 10 ft high ceilings, fully revamped kitchen, refinished hardwood floors, just to name a few. Plumbing and wiring have recently been redone. Full basement with 8 ft ceilings could be finished for additional living space and can be accessed from the interior or exterior of the home and offers ample storage or could be finished for more space. Porch wraps 2 sides to enjoy the sunset over the lake and mountains while you watch the kids and pets play in the yard or the garden grow. Close to Cove Ridge Marina on Watauga Lake and the perfect spot for retirement or quiet vacation home. Stream meanders along the side of the property. Walking distance to several local restaurants, two campgrounds, and Johnson Counties only public boat ramp! Don't miss this incredible opportunity for a great full time, part time, or fantastic rental home. Come and see today!
Location
State TN
County Johnson
Community Not In Subdivision
Area 0.51
Zoning None
Direction Take Hwy 67 to Piercetown Road. Stay Right at the fork. House on Right with Sign.
Rooms
Basement Full, Unfinished, Walk-Out Access
Ensuite Laundry Electric Dryer Hookup, Washer Hookup
Interior
Interior Features Primary Downstairs, Kitchen Island, Laminate Counters, Remodeled
Laundry Location Electric Dryer Hookup,Washer Hookup
Heating Central, Heat Pump
Cooling Central Air, Heat Pump
Flooring Carpet, Ceramic Tile, Hardwood
Fireplaces Type Flue, Wood Burning Stove
Fireplace Yes
Appliance Dishwasher, Electric Range, Refrigerator
Heat Source Central, Heat Pump
Laundry Electric Dryer Hookup, Washer Hookup
Exterior
Garage Gravel
Utilities Available Cable Available
View Water, Mountain(s), Creek/Stream
Roof Type Metal
Topography Cleared, Level
Porch Covered, Front Porch, Wrap Around
Parking Type Gravel
Building
Entry Level One
Foundation Block
Sewer Septic Tank
Water Public
Architectural Style Cottage
Structure Type Aluminum Siding
New Construction No
Schools
Elementary Schools Little Milligan
Middle Schools Johnson Co
High Schools Johnson Co
Others
Senior Community No
Tax ID 081j B 019.00
Acceptable Financing Cash, Conventional
Listing Terms Cash, Conventional
Read Less Info
Want to know what your home might be worth? Contact us for a FREE valuation!

Our team is ready to help you sell your home for the highest possible price ASAP
Bought with Joel Farthing • Boone Real Estate

"My job is to find and attract mastery-based agents to the office, protect the culture, and make sure everyone is happy! "






