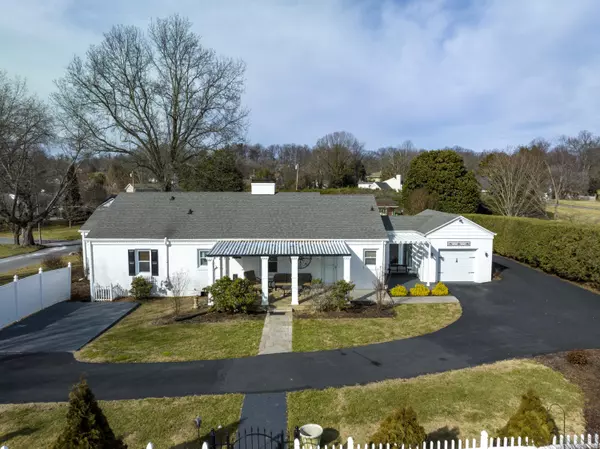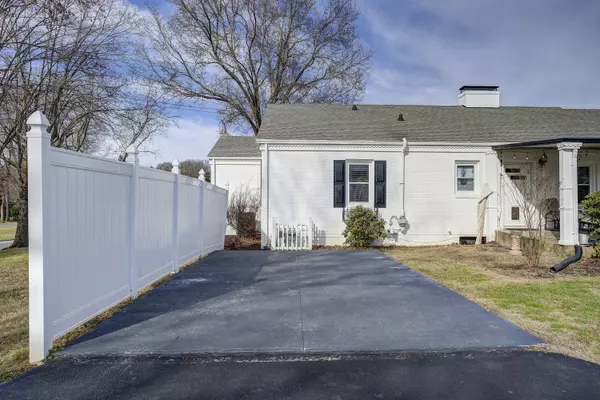$497,000
$525,000
5.3%For more information regarding the value of a property, please contact us for a free consultation.
3 Beds
3 Baths
2,848 SqFt
SOLD DATE : 02/17/2023
Key Details
Sold Price $497,000
Property Type Single Family Home
Sub Type Single Family Residence
Listing Status Sold
Purchase Type For Sale
Square Footage 2,848 sqft
Price per Sqft $174
Subdivision Hillrise Woods
MLS Listing ID 9947321
Sold Date 02/17/23
Style Ranch,Traditional
Bedrooms 3
Full Baths 3
Total Fin. Sqft 2848
Originating Board Tennessee/Virginia Regional MLS
Year Built 1950
Lot Size 0.600 Acres
Acres 0.6
Lot Dimensions 130 x 200 irr
Property Description
PREMIUM LOCATION IN HILLRISE WOODS!
One level white brick ranch, on a corner lot with a circular driveway. This home offers 2 bedrooms on the main level and a 3rd bedroom in the basement with adjoining bath. The eat in kitchen is bright and airy with white cabinets and is convenient to the awesome in ground pool out back. The pool area is complete with a pavilion & it's own bathroom. Perfect for grilling out and watching the game! In addition, the house offers a large dining room, living room and a den. It has hardwood flooring and tile through out. This won't last long! Call today for your appointment to view.
Buyer / Buyer's agent to verify all info.
Location
State TN
County Washington
Community Hillrise Woods
Area 0.6
Zoning R2
Direction Baxter St to Holston, to HIllrise Blvd to S Mountain View Cir, Home on right. See sign
Rooms
Basement Finished, Full
Interior
Heating Heat Pump
Cooling Heat Pump
Flooring Hardwood, Tile
Fireplaces Type Primary Bedroom, Den, Living Room
Fireplace Yes
Heat Source Heat Pump
Exterior
Garage Carport, Circular Driveway, Parking Pad
Pool In Ground
Roof Type Shingle
Topography Level
Porch Rear Patio, Rear Porch
Parking Type Carport, Circular Driveway, Parking Pad
Building
Entry Level One
Sewer Public Sewer
Water Public
Architectural Style Ranch, Traditional
Structure Type Brick,Plaster
New Construction No
Schools
Elementary Schools Fairmont
Middle Schools Indian Trail
High Schools Science Hill
Others
Senior Community No
Tax ID 046f F 003.00
Acceptable Financing Conventional, FHA, VA Loan
Listing Terms Conventional, FHA, VA Loan
Read Less Info
Want to know what your home might be worth? Contact us for a FREE valuation!

Our team is ready to help you sell your home for the highest possible price ASAP
Bought with Julie Roberts • North East Tennessee Real Estate, LLC

"My job is to find and attract mastery-based agents to the office, protect the culture, and make sure everyone is happy! "






