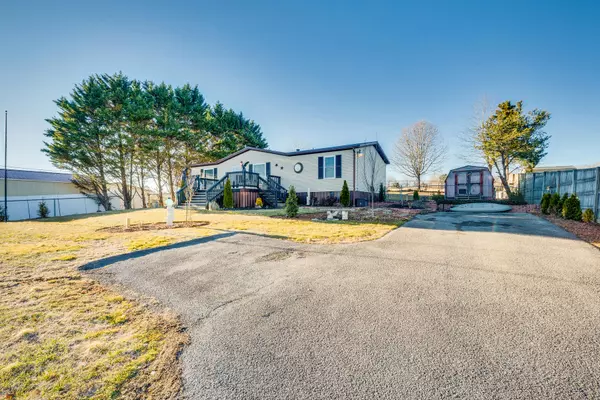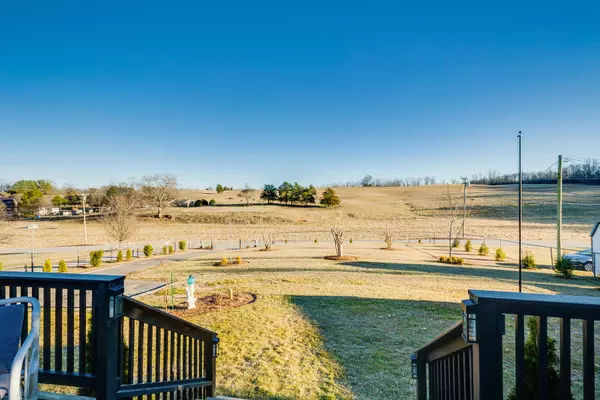$178,000
$184,900
3.7%For more information regarding the value of a property, please contact us for a free consultation.
3 Beds
2 Baths
1,248 SqFt
SOLD DATE : 02/13/2023
Key Details
Sold Price $178,000
Property Type Single Family Home
Sub Type Single Family Residence
Listing Status Sold
Purchase Type For Sale
Square Footage 1,248 sqft
Price per Sqft $142
Subdivision F M Bowman
MLS Listing ID 9946876
Sold Date 02/13/23
Bedrooms 3
Full Baths 2
Total Fin. Sqft 1248
Originating Board Tennessee/Virginia Regional MLS
Year Built 1996
Lot Size 0.450 Acres
Acres 0.45
Lot Dimensions 100 x 197.90 IRR
Property Description
UPDATES, CURB APPEAL, AND COUNTRY LIVING! Manufactured by Clayton Mobile Homes, this doublewide is on a permanent foundation and has been converted into a 3-bedroom home. Nice updated, large, front deck and steps have been added for your enjoyment. The home is fenced in back/front with new Jack Trees and Shrubs and additional landscaping has been added to give curb appeal. Many updates throughout including HVAC and with new unit inside and outside including new insulated ductwork, new windows, new stainless-steel appliances, some flooring, and all wood cabinets; and high-end interior wooden doors. Paint and ceiling fans throughout the home have added a fresh crisp feel to the home. Electricity is in the shed for your workshop or storage needs. Curtains and tv's inside the home do not convey. See buyer's agent for detailed list of home updates.
Must see this home and the improvements the owner has made before it's gone! Furnishings are negotiable for buyer. Buyer and Buyer agent to verify all information.
Location
State TN
County Washington
Community F M Bowman
Area 0.45
Zoning R
Direction From Johnson City, TN going west on Market Street through Jonesborough, TN , take a right onto Oakland Rd., then right onto Bowmantown Rd., home is on your left.
Rooms
Other Rooms Shed(s)
Ensuite Laundry Electric Dryer Hookup, Washer Hookup
Interior
Interior Features Kitchen/Dining Combo, Pantry, Remodeled
Laundry Location Electric Dryer Hookup,Washer Hookup
Heating Heat Pump
Cooling Heat Pump
Flooring Carpet, Luxury Vinyl, Vinyl
Fireplace No
Window Features Double Pane Windows
Appliance Dishwasher, Disposal, Dryer, Electric Range, Microwave, Refrigerator, Washer
Heat Source Heat Pump
Laundry Electric Dryer Hookup, Washer Hookup
Exterior
Garage Asphalt, Parking Pad
Utilities Available Cable Available
Amenities Available Landscaping
Roof Type Metal
Topography Level, Sloped
Porch Deck
Parking Type Asphalt, Parking Pad
Building
Entry Level One
Foundation See Remarks
Sewer Septic Tank
Water Public
Structure Type Vinyl Siding
New Construction No
Schools
Elementary Schools Sulphur Springs
Middle Schools Sulphur Springs
High Schools Daniel Boone
Others
Senior Community No
Tax ID 057 044.13
Acceptable Financing Cash, Conventional
Listing Terms Cash, Conventional
Read Less Info
Want to know what your home might be worth? Contact us for a FREE valuation!

Our team is ready to help you sell your home for the highest possible price ASAP
Bought with Deanna Marcus • NextHome Magnolia Realty

"My job is to find and attract mastery-based agents to the office, protect the culture, and make sure everyone is happy! "






