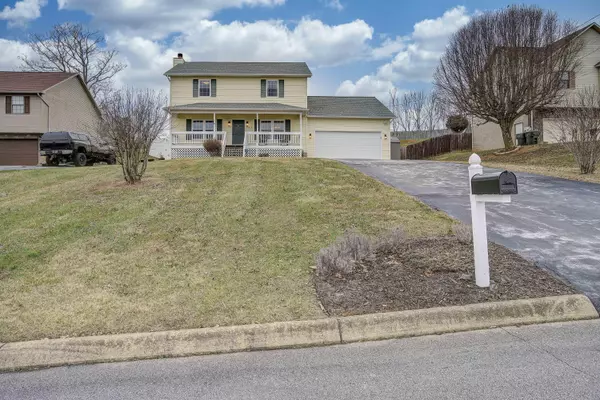$325,000
$320,000
1.6%For more information regarding the value of a property, please contact us for a free consultation.
3 Beds
3 Baths
1,840 SqFt
SOLD DATE : 01/24/2023
Key Details
Sold Price $325,000
Property Type Single Family Home
Sub Type Single Family Residence
Listing Status Sold
Purchase Type For Sale
Square Footage 1,840 sqft
Price per Sqft $176
Subdivision Grayland Heights
MLS Listing ID 9946771
Sold Date 01/24/23
Style Traditional
Bedrooms 3
Full Baths 2
Half Baths 1
Total Fin. Sqft 1840
Originating Board Tennessee/Virginia Regional MLS
Year Built 1993
Lot Size 0.270 Acres
Acres 0.27
Lot Dimensions 80 X 145
Property Description
This 3 bedroom 2.5 bath traditional two story home is located at the very top of the Grayland Heights Subdivision, and overlooks the valley with beautiful views, which you can take in from the expansive front porch. This home has a fully fenced in back yard with several fruit trees and a nice size deck to enjoy warm summer nights. The interior has had several major updates including; luxury vinyl flooring, added kitchen cabinetry, quartz countertops, granite single bowl sink, wine refrigerator, and a full suite of matching stainless steel appliances, as well as all lighting and more. The 2 car attached garage leads directly into the main hall which has the kitchen and storage room adjacent. The outbuilding will convey, providing additional storage space for lawn equipment., The attic access located in the garage will also allow for additional storage.
*Buyer and buyer's agent to verify all information contained herein
*This home is located within the USDA eligible area and may qualify for 100% financing
Location
State TN
County Washington
Community Grayland Heights
Area 0.27
Zoning RES
Direction On I-26 from Johnson City, take exit 13 and turn left onto TN-75 S/Suncrest Dr. Drive .3m and turn right onto Roscoe Fitz Rd. After .7m turn right onto Gray Station Rd. Drive another .4m and turn left onto Ridgeview Dr. Turn left at the 1st cross street onto Springview Dr. Property will be on left.
Rooms
Other Rooms Shed(s)
Basement Crawl Space, Sump Pump
Ensuite Laundry Electric Dryer Hookup, Washer Hookup
Interior
Interior Features Pantry, Remodeled, Security System, Smoke Detector(s), Other, See Remarks
Laundry Location Electric Dryer Hookup,Washer Hookup
Heating Central, Fireplace(s), Heat Pump
Cooling Ceiling Fan(s), Central Air, Heat Pump
Flooring Luxury Vinyl
Fireplaces Number 1
Fireplaces Type Gas Log, Living Room
Fireplace Yes
Window Features Double Pane Windows
Appliance Dishwasher, Disposal, Electric Range, Microwave, Refrigerator, Wine Refigerator
Heat Source Central, Fireplace(s), Heat Pump
Laundry Electric Dryer Hookup, Washer Hookup
Exterior
Garage Asphalt, Attached, Garage Door Opener
Garage Spaces 2.0
View Mountain(s)
Roof Type Shingle
Topography Sloped
Porch Back, Covered, Deck, Front Porch
Parking Type Asphalt, Attached, Garage Door Opener
Total Parking Spaces 2
Building
Entry Level Two
Foundation Block
Sewer Public Sewer
Water Public
Architectural Style Traditional
Structure Type Vinyl Siding
New Construction No
Schools
Elementary Schools Ridgeview
Middle Schools Ridgeview
High Schools Daniel Boone
Others
Senior Community No
Tax ID 011n D 010.00
Acceptable Financing Cash, Conventional, FHA, THDA, USDA Loan, VA Loan
Listing Terms Cash, Conventional, FHA, THDA, USDA Loan, VA Loan
Read Less Info
Want to know what your home might be worth? Contact us for a FREE valuation!

Our team is ready to help you sell your home for the highest possible price ASAP
Bought with Matt Fleenor • Greater Impact Realty Jonesborough

"My job is to find and attract mastery-based agents to the office, protect the culture, and make sure everyone is happy! "






