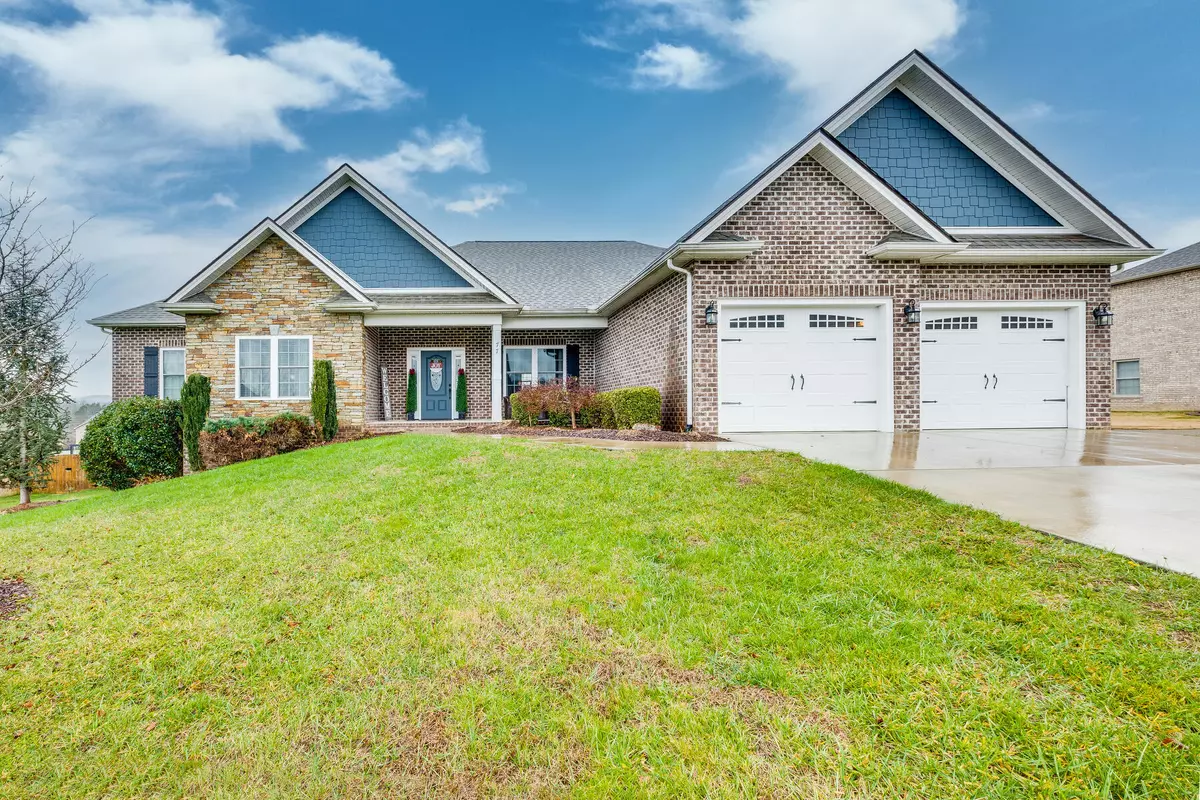$618,500
$619,000
0.1%For more information regarding the value of a property, please contact us for a free consultation.
4 Beds
4 Baths
3,830 SqFt
SOLD DATE : 01/17/2023
Key Details
Sold Price $618,500
Property Type Single Family Home
Sub Type Single Family Residence
Listing Status Sold
Purchase Type For Sale
Square Footage 3,830 sqft
Price per Sqft $161
Subdivision Cedar Crest
MLS Listing ID 9946538
Sold Date 01/17/23
Style Traditional
Bedrooms 4
Full Baths 4
Total Fin. Sqft 3830
Originating Board Tennessee/Virginia Regional MLS
Year Built 2015
Lot Size 0.520 Acres
Acres 0.52
Lot Dimensions 100 x 225
Property Description
This beauty will check off all your boxes! Located in Piney Flats but zoned Johnson City, this property has so much to offer. Built in 2015, this home still presents as brand new, thanks to the care these owners have taken. Enjoy one level living with the perk of extra finished space in the basement. On the main level, you will find four bedrooms, two of which have en suite bathrooms. Enjoy double sinks and the option to soak in your bathtub or walk into your beautifully tiled shower in the primary bathroom. In this split floorpan design, the third full bathroom is located conveniently between the other two bedrooms. There is a gorgeous separate dining room, as well as a large living area that opens beautifully to a stunning kitchen. The spacious laundry room is also located here, offering the ability to live solely on this main floor. Hardwoods and ceramic tile flow through this entire level and granite countertops complete the kitchen and bathrooms. Natural gas keeps that cozy fireplace glowing and also sources your gas stove in the kitchen. Downstairs has the extras that everyone desires. There is an office with the home's fourth full bathroom connected conveniently so that it could be used as a fifth bedroom. Another finished room on this level gives you the opportunity for a second living space, movie room, or home gym. These owners expanded the finished area in the basement, opening up the opportunity for a large game room or family room complete with cabinetry and a mini refrigerator for those game room snacks. There is still a large unfinished space, leaving you with plenty of amazing storage. Have a dog? There is a large built-in crate in this area as well! A second utility garage is also down here with a new concrete pad outside. Walk directly out of this finished basement and into your fully fenced backyard. There is a gorgeous new patio found here, complete with a fire pit. Do not waste time on this one, as it will only be available a short time!
Location
State TN
County Sullivan
Community Cedar Crest
Area 0.52
Zoning Residential
Direction From Johnson City, take Boones Creek exit toward From Johnson City, take 11E toward Bristol. Turn right onto Hyder Hill Rd. (beside Rocky Mount Park). Turn left onto Austin Springs Rd. Left into Cedar Crest Subdivision on Bethesda Place.
Rooms
Basement Full, Garage Door, Partially Finished, Plumbed, Walk-Out Access
Ensuite Laundry Electric Dryer Hookup, Washer Hookup
Interior
Interior Features Entrance Foyer, Granite Counters, Kitchen Island, Open Floorplan, Pantry, Security System, Smoke Detector(s), Walk-In Closet(s)
Laundry Location Electric Dryer Hookup,Washer Hookup
Heating Fireplace(s), Heat Pump
Cooling Heat Pump
Flooring Carpet, Ceramic Tile, Hardwood, Luxury Vinyl
Fireplaces Number 1
Fireplaces Type Gas Log, Living Room
Fireplace Yes
Window Features Insulated Windows
Appliance Built-In Gas Oven, Dishwasher, Gas Range, Microwave, Refrigerator, Wine Refigerator
Heat Source Fireplace(s), Heat Pump
Laundry Electric Dryer Hookup, Washer Hookup
Exterior
Garage Attached
Garage Spaces 2.0
Roof Type Shingle
Topography Level, Sloped
Porch Back, Deck, Front Porch, Rear Patio
Parking Type Attached
Total Parking Spaces 2
Building
Sewer Public Sewer
Water Public
Architectural Style Traditional
Structure Type Brick,HardiPlank Type,Stone
New Construction No
Schools
Elementary Schools Lake Ridge
Middle Schools Indian Trail
High Schools Science Hill
Others
Senior Community No
Tax ID 135p A 012.00
Acceptable Financing Cash, Conventional
Listing Terms Cash, Conventional
Read Less Info
Want to know what your home might be worth? Contact us for a FREE valuation!

Our team is ready to help you sell your home for the highest possible price ASAP
Bought with Jennifer McCormack • KW Johnson City

"My job is to find and attract mastery-based agents to the office, protect the culture, and make sure everyone is happy! "






