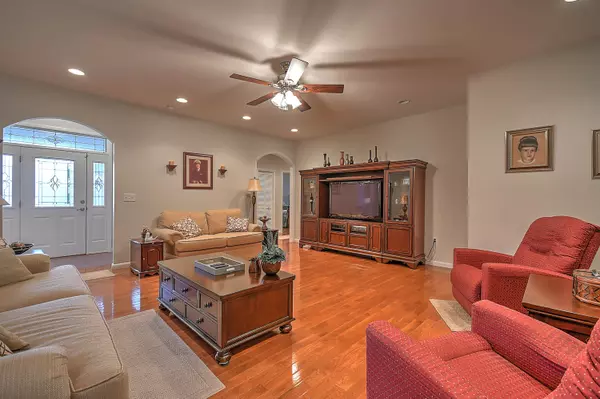$739,000
$778,000
5.0%For more information regarding the value of a property, please contact us for a free consultation.
4 Beds
4 Baths
2,729 SqFt
SOLD DATE : 02/13/2023
Key Details
Sold Price $739,000
Property Type Single Family Home
Sub Type Single Family Residence
Listing Status Sold
Purchase Type For Sale
Square Footage 2,729 sqft
Price per Sqft $270
Subdivision Not In Subdivision
MLS Listing ID 9946597
Sold Date 02/13/23
Style Traditional
Bedrooms 4
Full Baths 4
Total Fin. Sqft 2729
Originating Board Tennessee/Virginia Regional MLS
Year Built 2004
Lot Size 14.470 Acres
Acres 14.47
Lot Dimensions 52.70x213.36
Property Description
Brick Estate located on 14.47 Acres w/ a completely paved driveway ! This is a 1.5 Story Traditional home w/ full basement making it a true exquisite one level living concept w/ 3 bedroom on the main level including the Primary suite (custom shower, soaking bath and walk in closet). Foyer entry leading into your open living room w/ beautiful hardwood floors, arch doorways, double French doors leading onto your outside patio . Spacious kitchen w/ hardwood flooring, Stainless Steel appliances, beautiful 42''upper wood cabinets upgraded hardware, beautiful stone counter tops, Pantry, 17x22 Garage with plenty of storage which leads into the kitchen area. All main level rooms offer beautiful hardwood flooring . On upper level you will find a Family room and or 4th bedroom with lots of storage / walk in Attic area. Lower level can be an apartment/ recreational room with a full bathroom, gas attached wall heater with a lower 420sq ft garage or work area w/walk out access. Outside features a large open 3 bay garage and a large entertaining area with brick outdoor fireplace, woods for privacy and a beautiful lush front and side yard . This home will not disappoint from the epoxy garage floors to the little details. The home is located close to Kingsport, Bristol, Gray the Bristol Speedway , Tri Cities Airport , Interstate 81, Shopping and so much more.
I mapping has been done of home and can be shared with any potential buyer.
Location
State TN
County Sullivan
Community Not In Subdivision
Area 14.47
Zoning Residential
Direction GPS friendly but if your coming from JC go towards Gray , Take the Gray exit to Right on Hwy 75, Travel to the end of 75, Turn L on Hwy 126 just a few yards to you see sign and Long Driveway to house.
Rooms
Other Rooms Storage
Basement Finished, Heated, Walk-Out Access, Workshop
Interior
Interior Features Eat-in Kitchen, Pantry, Radon Mitigation System, Soaking Tub, Walk-In Closet(s)
Heating Heat Pump
Cooling Heat Pump
Flooring Carpet, Hardwood, Tile
Fireplaces Number 1
Fireplaces Type Basement
Fireplace Yes
Window Features Double Pane Windows
Appliance Built-In Electric Oven, Cooktop, Dryer, Microwave, Refrigerator, Washer
Heat Source Heat Pump
Exterior
Exterior Feature Outdoor Fireplace, Pasture
Garage RV Access/Parking, Asphalt, Carport, Parking Pad
Garage Spaces 4.0
Carport Spaces 3
Amenities Available Landscaping
View Mountain(s)
Roof Type Composition
Topography Cleared, Pasture, Sloped, Wooded
Porch Front Porch, Rear Patio
Parking Type RV Access/Parking, Asphalt, Carport, Parking Pad
Total Parking Spaces 4
Building
Entry Level One and One Half
Foundation Slab
Sewer Septic Tank
Water Public
Architectural Style Traditional
Structure Type Brick,Stone Veneer
New Construction No
Schools
Elementary Schools Holston
Middle Schools Sullivan Central Middle
High Schools West Ridge
Others
Senior Community No
Tax ID 065 172.00
Acceptable Financing Cash, Conventional, FHA, VA Loan
Listing Terms Cash, Conventional, FHA, VA Loan
Read Less Info
Want to know what your home might be worth? Contact us for a FREE valuation!

Our team is ready to help you sell your home for the highest possible price ASAP
Bought with Laura Meade • Bridge Pointe Real Estate Jonesborough

"My job is to find and attract mastery-based agents to the office, protect the culture, and make sure everyone is happy! "






